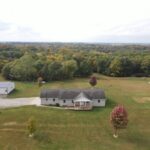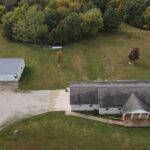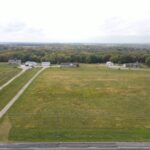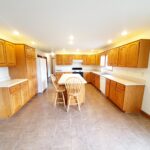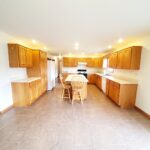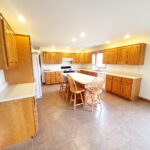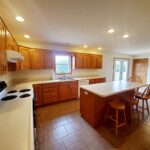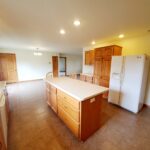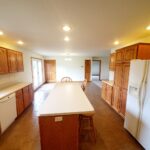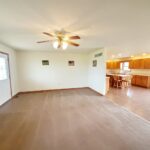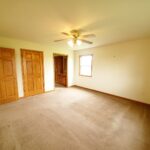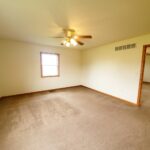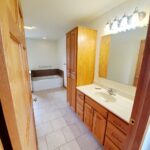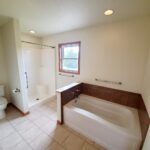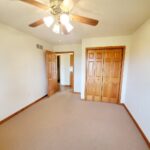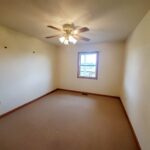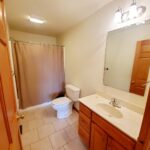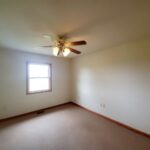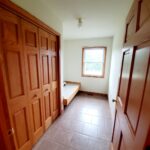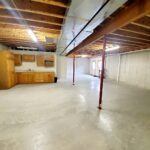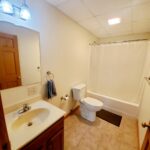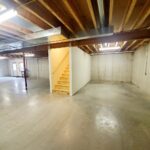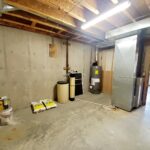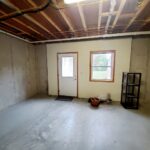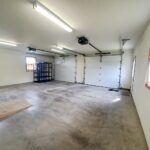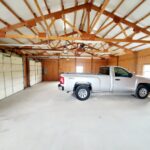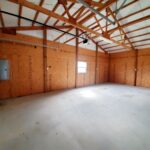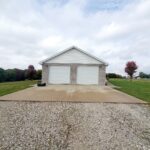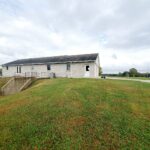
Wow! Opportunities like this one don’t come along often – this very clean ranch was built in 2008 and sits on 9 acres just outside Canton, MO along blacktop Hwy P. With an open floor plan, sunny interior, custom oak trim & cabinetry, master suite, covered front porch, full walkout basement, attached 2-car garage & detached 2-car garage/workshop – this might be just what you are looking for! The oversized kitchen/dining area has a center island where your family will love to gather, along with a spacious dining area for holiday dinners. All kitchen appliances (refrigerator, stove/range, dishwasher) will convey. This leads right into the front living room, which walks out to the covered front porch. The master suite features an attached bath (with tub & shower!) and a big walk-in closet. Two additional bedrooms, another full bath, and the laundry room are also on the main level. Downstairs you’ll find a summer kitchen, full bath, utility room, and plenty of room for a family room, rec area, space for additional bedrooms. This home has a heat pump with propane backup, central air, and the water heater was replaced in 2019.
The attached 2-car garage offers plenty of parking & additional storage space, and you’ll certainly appreciate the detached 2-car garage/workshop (30×40), which is insulated with concrete floors & electric.
This is a quick 5-minute drive to Canton or 15-minutes to Quincy, IL. Utility providers here include REC Electric, Clark County Water, CenturyLink phone/internet, and the propane tank is owned.
Don’t miss this opportunity, call/text listing agent Jennifer Wood today at (217) 257-8812 to set up your showing today.
| Price: | $$362,000 |
| Address: | 19555 State Hwy P |
| City: | Canton |
| County: | Lewis |
| State: | MO |
| Zip Code: | 63435 |
| Year Built: | 2008 |
| Floors: | 1 |
| Square Feet: | 1,680 |
| Acres: | 9 |
| Lot Square Feet: | 392,040 |
| Bedrooms: | 3 |
| Bathrooms: | 3 |
| Garage: | Attached 2-car & detached 2-car |
| Property Type: | Residential |
| Financial: | Taxes: $1710 |
| Condition: | Above average |
| Construction: | 1-story fram |
| Exterior: | Brick, Shingle roof |
| Interior: | Open floor plan, sunny interior, Oak doors & trim |
| Flooring: | Carpet, tile |
| Heat/Cool: | Heat pump w/ propane backup, Central air, Gas water heater |
| Lot size: | 9 ac m/l |
| Location: | Rural Canton, MO |
| Scenery: | Rural setting, landscaping, trees |
| Recreation: | Gardening, wildlife |
| Inclusions: | All kitchen appliances convey (Refrigerator, Stove/range, Dishwasher) |
| Parking: | Attached 2-car garage (24x26) & detached 2-car garage/workshop (30x40) |
| Rooms: | 3-bed, 3-bath |
| Laundry: | Laundry room on main level, custom cabinetry |
| Utilities: | REC Electric, Clark County Water, CenturyLink phone/internet, Propane (owned tank), Lagoon |

