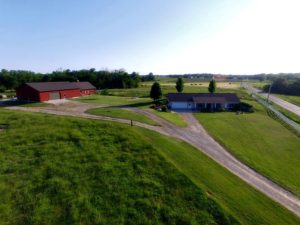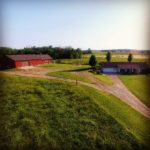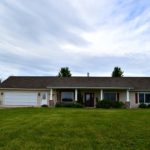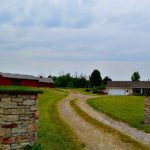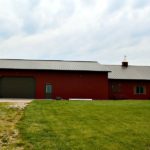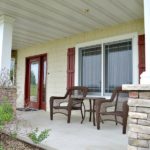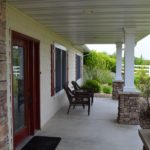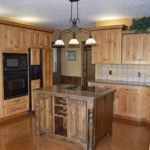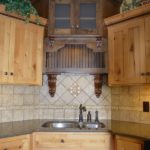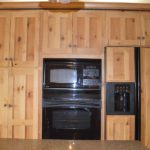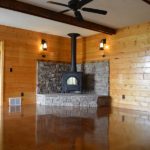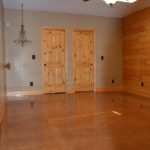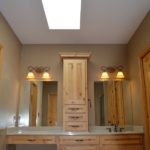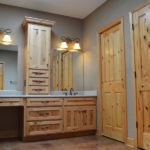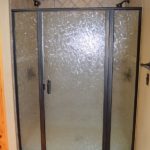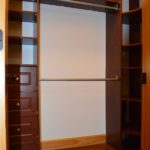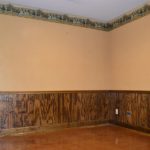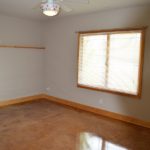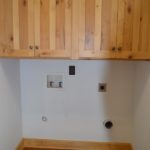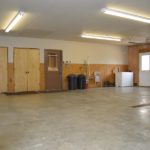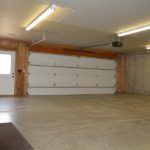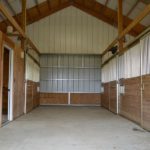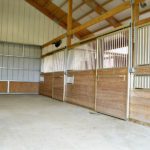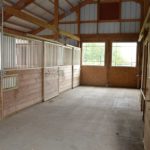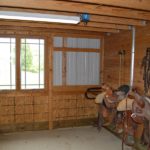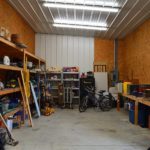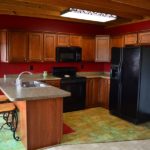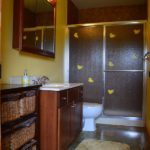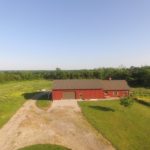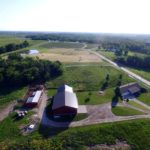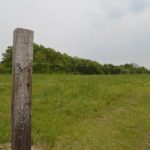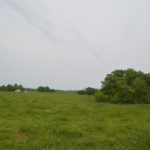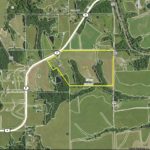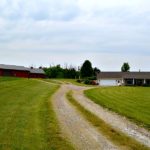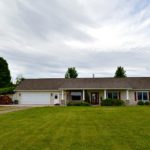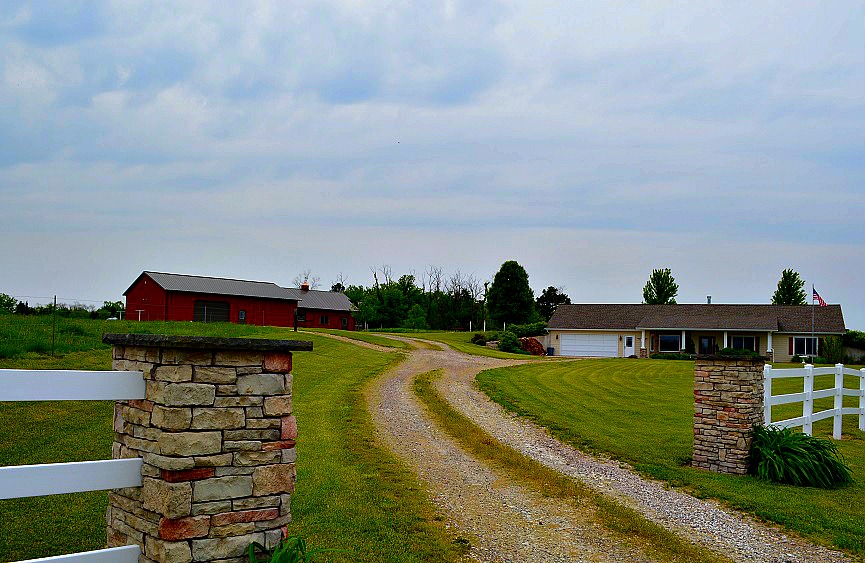
Country Living at its Finest
You won’t find another property like this one – nestled on 40 quiet acres just west of Canton off Hwy P, this property features an immaculate custom-built home, a 4176 sq ft Morton Building with a workshop, storage, living quarters & horse stables, and a separate cattle barn & corral area. The earth-berm home was built in 2007 and boasts a completely custom kitchen – handmade wood cabinets, quartz counters island with cooktop and all appliances (refrigerator, microwave, oven, range, dishwasher) will convey. All appliances were new in 2007, with the exception of the dishwasher which was new in 2015. There are stained concrete floors with radiant heat throughout the home, a knotty pine interior and all Anderson windows. Between the heated floors and wood stove, the furnace is rarely used in this energy-efficient home. Both bedrooms feature walk-in closets that include built-in shelving and storage space. The bathroom is one-of-a kind and features a double-shower, double-vanity, spacious storage closet and attached laundry room. This home is equipped with a state of the art security and smoke alarm system. The oversized attached 2-car garage offers plenty of storage, a separate entrance and attic access.
The 4176 sq ft Morton Building is one you have to see to appreciate – there is an open workshop/workbench area with a double overhead door that offers upstairs storage, a separate living quarters area featuring an open floor plan, knotty pine interior, full kitchen, full bath & back entrance to a private patio, as well as a full horse stable with stalls that all open to the outside, sliding exterior doors and a tack room. Behind the shed is a cattle barn with lots walking into the barn, waterers and solid fence.
This property is only 20 minutes from Quincy and 30 from Palmyra and in the Canton RV school district.
Call listing agent Jennifer Wood at 217.257.8812 today for your private showing.
| Price: | $$399,900 |
| Address: | 19346 State HWY P |
| City: | Canton |
| County: | Lewis |
| State: | MO |
| Zip Code: | 63435 |
| MLS: | 05-MO-5113 |
| Year Built: | 2007 |
| Floors: | 1 |
| Square Feet: | 1856 |
| Bedrooms: | 2-3 |
| Bathrooms: | 1 |
| Garage: | 2-car attached |
| Property Type: | Residential/Agricultural |
| Financial: | Taxes: 1409.24 |
| Condition: | Like-New |
| Construction: | Berm home & custom Morton building |
| Exterior: | Composite |
| Fencing: | Fenced pasture |
| Interior: | Knotty pine, stained concrete, custom woodwork |
| Flooring: | Stained concrete w/ radiant heat |
| Heat/Cool: | Radiant heat floors/forced air/central air |
| Lot size: | 40 acres |
| Location: | Rural Canton, MO |
| Scenery: | Rural |
| Recreation: | Horseback riding, Cattle, Camping |
| Inclusions: | All kitchen appliances |
| Parking: | 2-car attached garage, private driveway, off-street parking |
| Rooms: | 2-3 bedrooms, 1 full bathroom, |
| Laundry: | W/D hookups & cabinets in laundry room |
| Utilities: | REC Electric, Clark County Water |
Additional Features
Home Summary
Berm home new in 2007 with open floor plan, spacious rooms, oversized attached garage & very energy efficient.
Kitchen Summary
Custom woodworking, quartz counters & all appliances convey.
Living Room
Woodstove, radiant heat floors & knotty pine interior.
Master Suite
Master bedroom features his & hers closets with built-in shelving.
Canton RV School District
