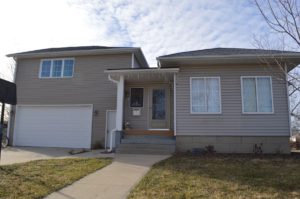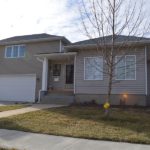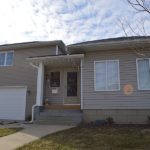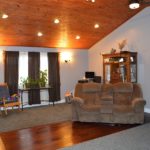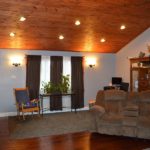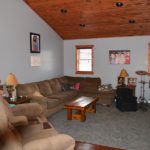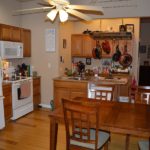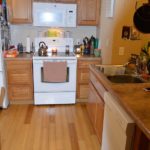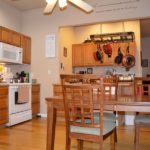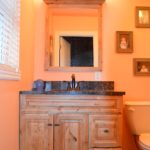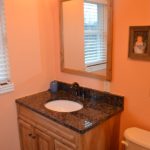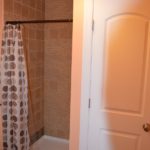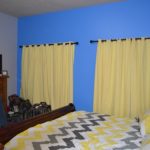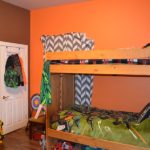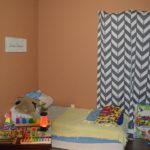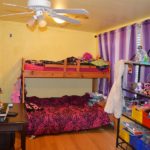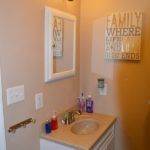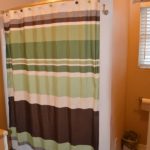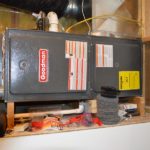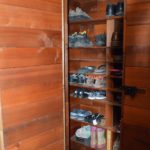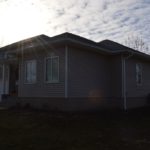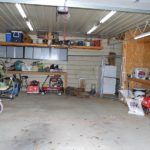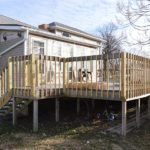
Room For the Whole Family!
This one won’t last long – featuring four bedrooms and two full bathrooms, this family-friendly home with a fenced-in yard and 2-car attached garage is priced to sell. There are almost too many recent upgrades to list – the home underwent complete renovations in 2010, and an impressive addition adding 625 sq ft of living area and a full garage was completed in 2014. Interior updates include bamboo flooring in the kitchen, along with updated cabinetry, new electric service throughout the home, updated heat and air (two furnaces – one new in 2012, one in 2014 and central air), added insulation, updated bathrooms (including tile showers, new flooring, vanity & fixtures), and a new shingle roof (main part of home new in 2009, addition roof completed in 2014). The new addition provided a gorgeous living room with plenty of windows, hand-scraped hardwood floors, recessed lighting, more closet space and a full bathroom. This home also has a basement and 2-car attached garage with plenty of shelving and workspace, as well as a dog-door to keep the pets warm. The yard has plenty of room for the kids, pets & a garden, and leads to a full back deck & hot tub.
All of the recent upgrades make this a very energy-efficient home and utilities are more than manageable. All kitchen appliances convey, making this a truly move-in ready home.
Call Jennifer today at 217.257.8812 for more details or to set up your showing.
| Price: | $$125,000 |
| Address: | 603 N 7th |
| City: | Canton |
| County: | Lewis |
| State: | MO |
| Zip Code: | 63435 |
| Year Built: | 1900/2014 |
| Floors: | 2 |
| Square Feet: | 1485 sq ft main level |
| Lot Square Feet: | 14000 |
| Bedrooms: | 4 |
| Bathrooms: | 2 |
| Garage: | 2-car attached |
| Property Type: | Residential |
| Financial: | County Taxes: $287.00 |
| Condition: | Move-in ready, new addition |
| Construction: | Stick-built |
| Exterior: | Vinyl siding (new in 2014) |
| Fencing: | Fenced in yard |
| Interior: | Updated flooring, fixtures, kitchen bathrooms & new living room/bathroom/garage addition in 2014 |
| Flooring: | Bamboo, handscraped hardwood, laminate hardwood, tile, carpet |
| Heat/Cool: | Forced air gas heat, central air, heat pump |
| Lot size: | 0.32 acres |
| Location: | Downtown Canton, MO |
| Scenery: | Residential |
| Recreation: | Fenced in yard, back deck, hot tub |
| Inclusions: | Kitchen appliances convey (refrigerator, stove/range, microwave, garbage disposal) |
| Parking: | 2-car attached garage & off-street parking |
| Rooms: | 4-bd, 2-ba |
| Laundry: | W/D hookups (extra dryer hookup) |
| Utilities: | City of Canton Water/Sewer/Trash, Ameren Electric (avg $120/mo), Liberty Gas (avg $40) |
Additional Features
Home Summary
Freshly updated & move-in ready!
Kitchen Summary
Open kitchen floor plan has plenty of counter & cabinet space, bamboo flooring, room for a full kitchen table, and all appliances convey.
Living Room
New in 2014, this oversized living area features handscraped hardwood, sunny windows, tongue & groove ceiling, closets for storage & close bathroom.
Master Suite
Master bedroom features oversized windows & walk-in closet.
Canton RV School District
