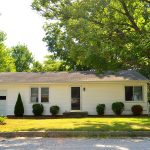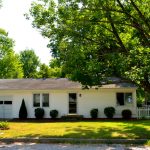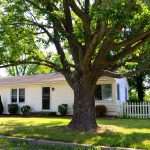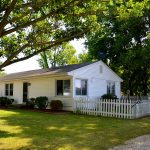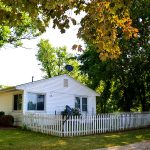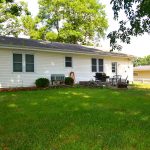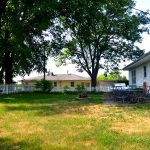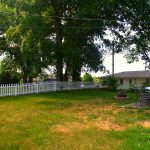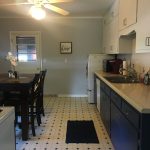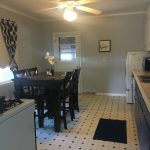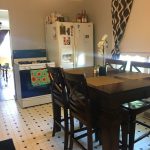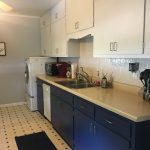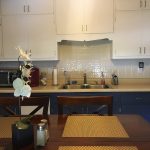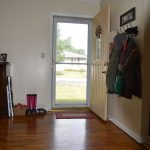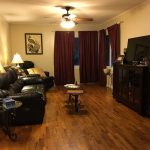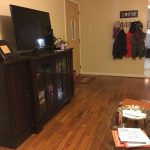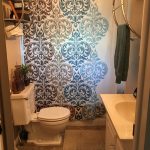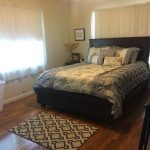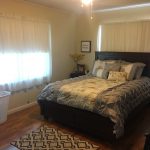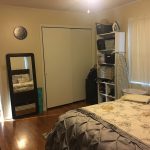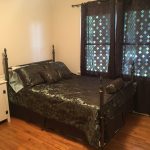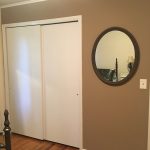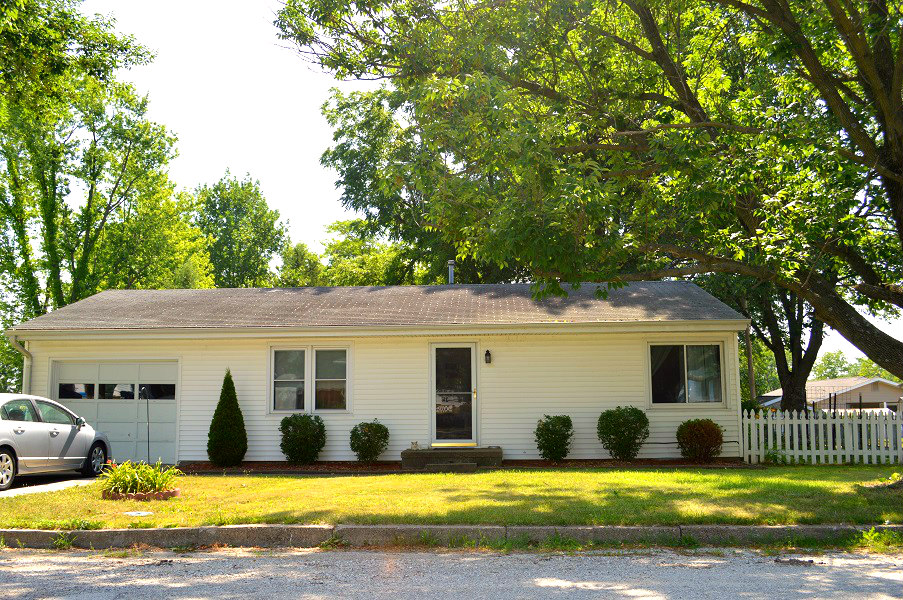
Move right in! This charming 2-bd, 1-ba makes an ideal starter or retirement home. With a very clean interior featuring original hardwood floors, fresh paint, big windows, and an open floor plan, this is one of those homes you can move right into. All kitchen appliances convey, along with the washer, dryer, and an additional refrigerator. The fenced-in backyard makes a perfect setup for pets or small children, and the neighborhood here is second-to-none. Within walking distance of the pool or ballfield, this sits conveniently on the hill, just a short walk to the riverfront, and a quick drive out to Hwy 61, and only 25 minutes to Quincy.
Located in the Canton RV School District, property is on Ameren Electric, Liberty Gas, and City of Canton Water/Sewer/Trash. Utilities and taxes are very reasonable. Call/text listing agent Jennifer Wood today for all the details at 217.257.8812.
| Price: | $$79,900 |
| Address: | 402 N 15th |
| City: | Canton |
| County: | Lewis |
| State: | MO |
| Zip Code: | 63435 |
| Year Built: | 1959 |
| Floors: | 1 |
| Square Feet: | 840 |
| Acres: | 0.19 |
| Lot Square Feet: | 8100 |
| Bedrooms: | 2 |
| Bathrooms: | 1 |
| Garage: | Attached 1-car |
| Property Type: | Residential |
| Financial: | Taxes: $445 |
| Condition: | Above average |
| Construction: | 1-story frame |
| Exterior: | Vinyl |
| Fencing: | Fenced-in backyard |
| Interior: | Very clean! Fresh paint, big rooms, plenty of windows. |
| Flooring: | Original hardwood floors throughout & linoleum in kitchen |
| Heat/Cool: | Forced air gas furnace/Central air |
| Lot size: | 90x90 |
| Location: | "On the Hill" in Canton, MO |
| Scenery: | Shaded yard, private back yard/patio |
| Recreation: | Walking distance to city pool & ball field |
| Inclusions: | Kitchen appliances (refrigerator, stove/range, dishwasher) & washer/dryer |
| Parking: | Attached 1-car garage, off-street parking |
| Rooms: | 2-bd, 1-ba |
| Laundry: | W/D convey |
| Utilities: | Ameren Electric, Liberty Gas, City of Canton Water/Sewer/Trash (Gas/Electric average $130-150/mo, City average $65/mo) |
Additional Features
Home Summary
2-bd, 1-ba with open floor plan, original hardwood floors, sunny kitchen & attached garage.
Kitchen Summary
Crisp tile backsplash, fresh paint, updated cabinets & all appliances convey.
Living Room
Spacious living room features original hardwood floors and corner windows.
Master Suite
Master bedroom has full closet, big windows & hardwood floors.
Canton RV School District
