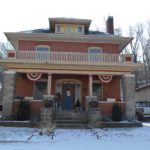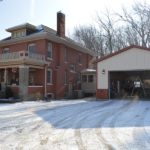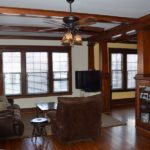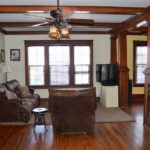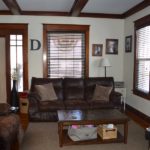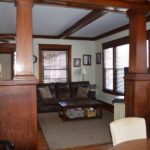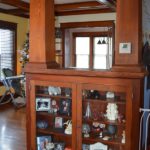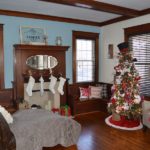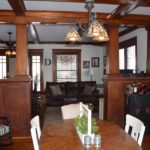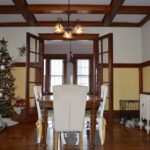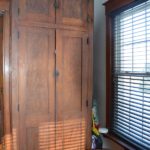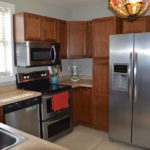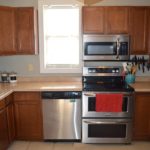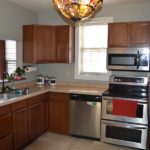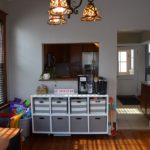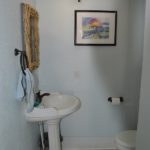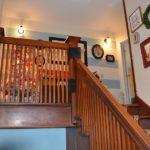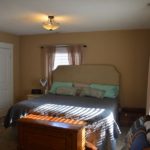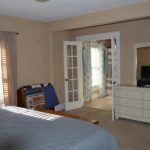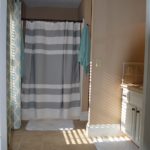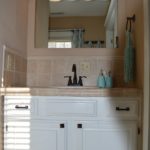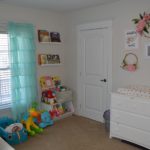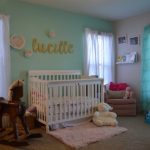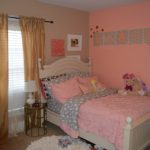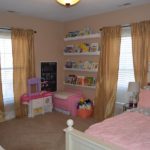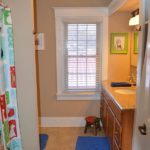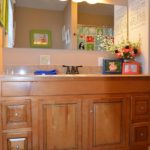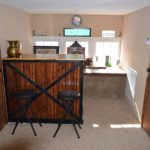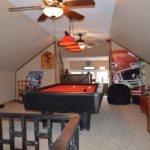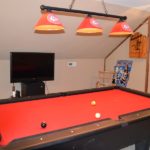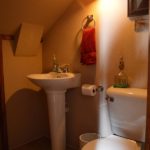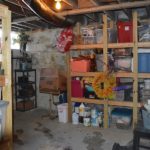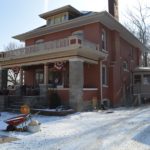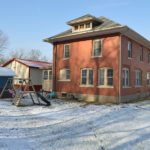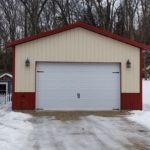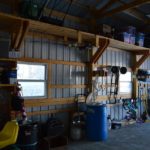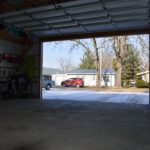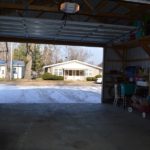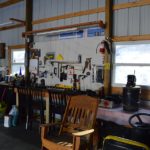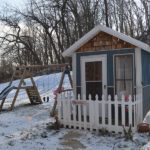
This house is the definition of charm – original woodwork, built-in cabinets, coffered ceilings, hardwood floors, fireplace, big windows – it’s all here! Beautiful woodwork throughout, and a well-maintained interior make this a family-friendly showplace. The main level features spacious kitchen, dining & living areas along with a bathroom and fireplace, that open onto the sprawling covered front porch. The second level includes a picturesque landing area at the top of the staircase, two big bedrooms, full bathroom and the full master suite, which has a walk-in closet and private attached full bath. The third level can be anything you want – currently set up with a pool table, bar & bathroom, it could easily be a big playroom, office or additional master bedroom or mother-in-law suite. All appliances convey – including updated kitchen appliances, washer & dryer. Furnace & a/c were new in 2011 and utilities are very efficient.
This home includes a full basement, handy side porch, adorable playhouse & swingset, and a 32×24 sq ft metal utility shed/garage with electric, overhead door, workbench space, and plenty of storage & parking.
These types of historic homes in this kind of condition are few & far between – don’t miss your chance! Call/text listing agent Jennifer Wood today at 217.257.8812.
| Price: | $$141,500 |
| Address: | 1011 College |
| City: | Canton |
| County: | Lewis |
| State: | MO |
| Zip Code: | 63457 |
| Year Built: | 1910 |
| Floors: | 3 |
| Square Feet: | 2860 |
| Acres: | 0.34 |
| Lot Square Feet: | 14700 |
| Bedrooms: | 3-4 |
| Bathrooms: | 2 |
| Half Bathrooms: | 2 |
| Garage: | 2-car detached |
| Property Type: | Residential |
| Financial: | Taxes: $902 county, $340 city |
| Condition: | Above average |
| Construction: | 2-story brick |
| Exterior: | Brick |
| Interior: | Original features - hardwood floors, columns, built-ins, coffered ceilings |
| Flooring: | Hardwood floors, carpet, tile |
| Heat/Cool: | Forced air gas furnace (2 units), central air (2 units) |
| Lot size: | 105x140 |
| Location: | West side of Canton, MO |
| Scenery: | Shaded backyard, quiet street |
| Community: | Rural community |
| Recreation: | Walking distance to city pool & ballfield |
| Inclusions: | All appliances: refrigerator, stove/range, dishwasher, microwave, washer & dryer |
| Parking: | 2-car detached garage/workshop, with additional off-street parking |
| Rooms: | 3-4 bed, 2-full baths, 2-half baths |
| Laundry: | W/D convey |
| Utilities: | Ameren Electric, Liberty Gas, City of Canton water/sewer/trash |
Additional Features
Home Summary
Historic 3-4 bed, 2-full & 2-half baths, with open floor plan, full basement & all the original features.
Kitchen Summary
Sunny kitchen w/ attached dining area/coffee bar, all appliances convey.
Living Room
Coffered ceilings, fireplace, hardwood floors and original built-ins make this a must-see.
Master Suite
Master suite features a walk-in closet, built-in cabinets & attached bathroom.
Canton RV School District
