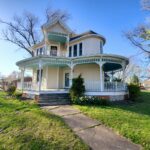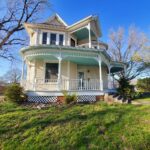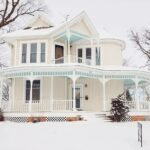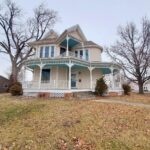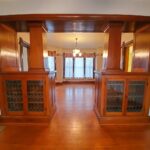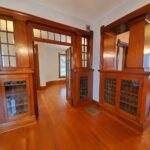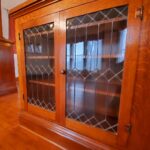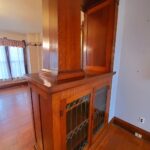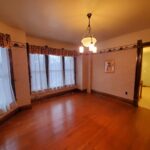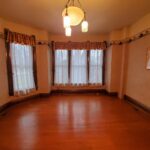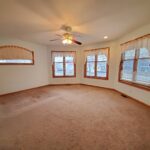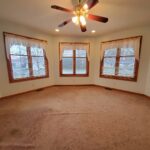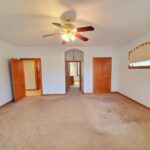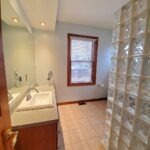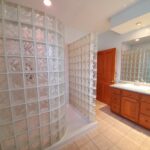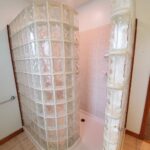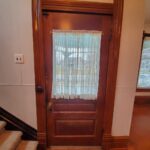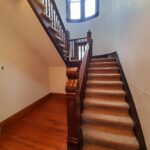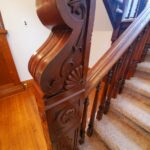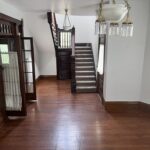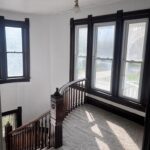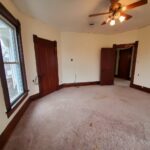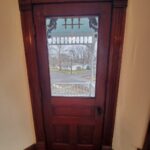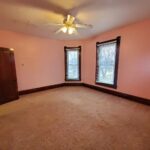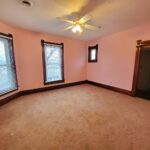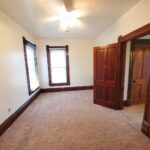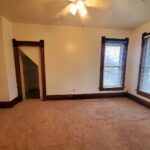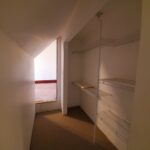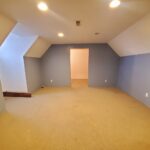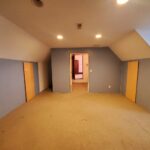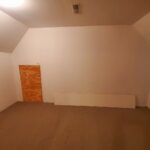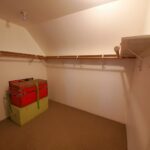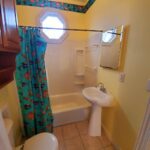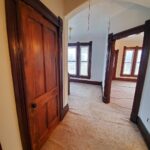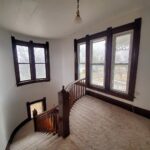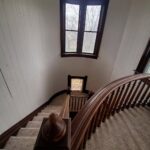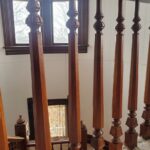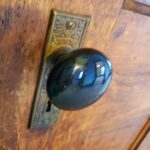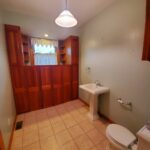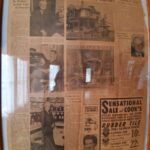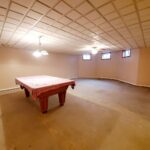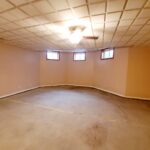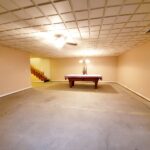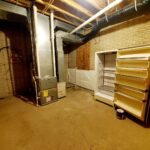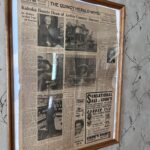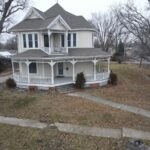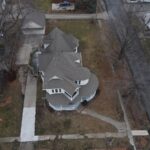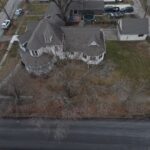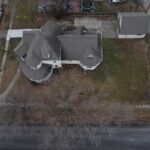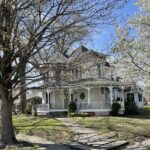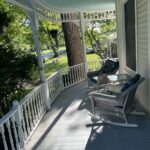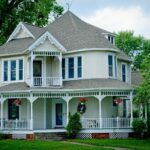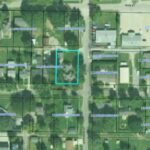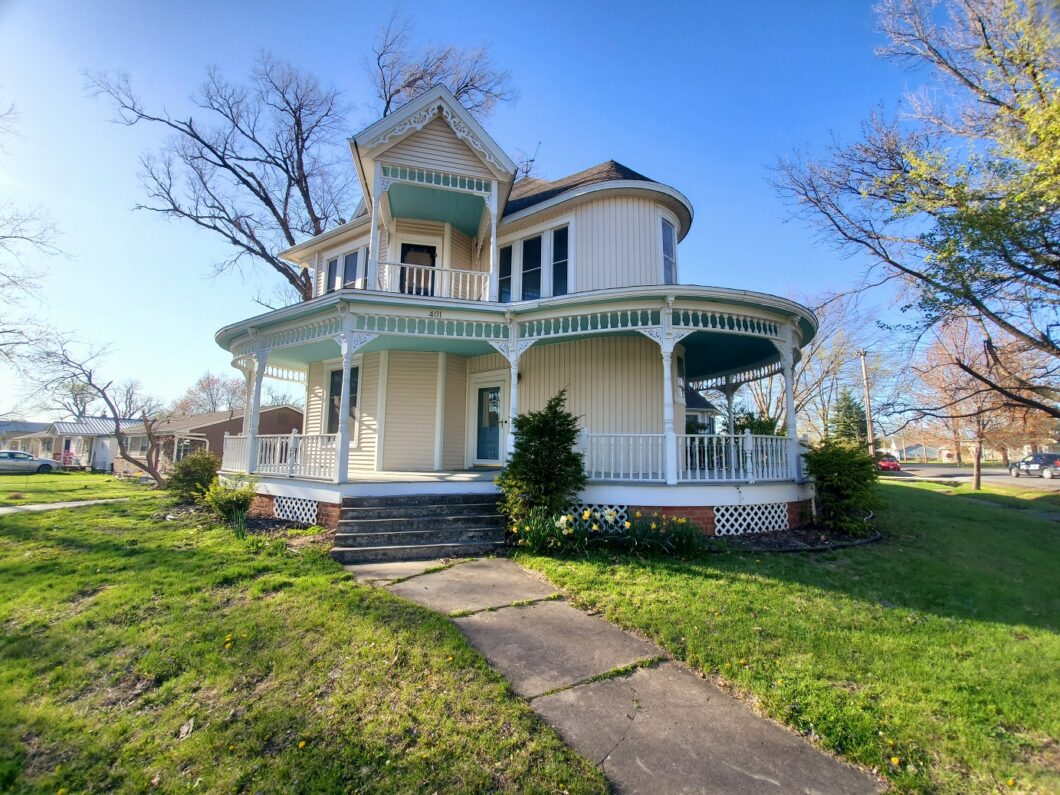
The history here! Built in 1900 for Dr. J.R. Bridges, this was his home & office, he was the first person to own a car in Kahoka, and the first of only three families to own this gem of a home. The history is all still intact – the original woodwork here is stunning, with the traditional Craftsman-style pillars, lead-glass cabinets, pocket doors, hardwood floors, staircase and even some of the original fixtures still in impeccable condition! Big windows let plenty of sunlight into the open floor plan, with a cozy dining room, living room & sitting room, the main level also includes an updated kitchen, bath & master suite. With custom cabinetry, a center island, spacious dining area and so much cabinet space, you’ll love the kitchen! The spacious master suite offers a walk-in closet, linen closet and attached master bath with a custom glass shower. Upstairs you’ll find 4 bedrooms all with closets and a full bathroom. The basement offers a big family room and utility room. Recent foundation work was completed to keep the basement dry, and a lifetime warranty can convey to the new buyer. The home underwent major renovations in 2000, when they installed central heat & air (currently on a dual system), replacing plaster with drywall in several areas, and updated most of the home and added the main-level addition. A new roof was added in 2014 along with gutters (and gutter guards!) and the classic Victorian veranda was renovated in 2000 and again in 2023.
A 2-car garage/workshop offers plenty of parking & loft storage, and you’ll appreciate the paved driveway. The side deck offers the perfect spot for summer barbecues right off the kitchen, and the sprawling front porch is the perfect place for morning coffee & fall evenings. This corner lot location is within walking distance to the elementary school & town square. Utility providers here include city electric/water/sewer/trash, Liberty gas & Yondoo fiber internet.
Don’t miss out on this gem – call/text listing agent Jennifer Wood at (217) 257-8812 to set up your showing today.
| Price: | $$239,900 |
| Address: | 401 W Exchange St |
| City: | Kahoka |
| County: | Clark |
| State: | MO |
| Zip Code: | 63445 |
| Year Built: | 1900 |
| Floors: | 2 |
| Square Feet: | 4,697 |
| Acres: | 0.31 |
| Lot Square Feet: | 13,300 |
| Bedrooms: | 5 |
| Bathrooms: | 2.5 |
| Garage: | 2-car detached |
| Property Type: | Residential |
| Financial: | Taxes: $2119 (city and county) |
| Condition: | Average |
| Construction: | 2-story frame |
| Exterior: | Vinyl siding, Shingle roof |
| Interior: | Open floor plan, original woodwork, sunny interio |
| Flooring: | Hardwood, vinyl, carpet |
| Heat/Cool: | Forced air gas furnace, Central air (Dual system) |
| Lot size: | 95x140 |
| Location: | Kahoka, MO |
| Scenery: | Residential neighborhood, shaded lot |
| Community: | Rural |
| Recreation: | Walking distance to Elementary School |
| General: | Historic home, big room, nice porch & deck |
| Inclusions: | Refrigerator, stove/range, dishwasher, microwave, upright freezer, pool table |
| Parking: | Detached 2-car garage, paved driveway, off-street parking |
| Rooms: | 5-bed, 2.5-bath |
| Laundry: | W/D hookups on main level |
| Utilities: | City electric/water/sewer/trash, Liberty Gas, Yondoo Fiber |
