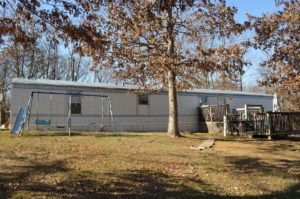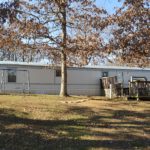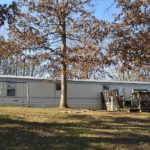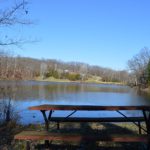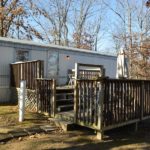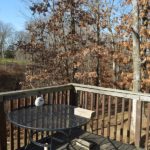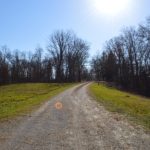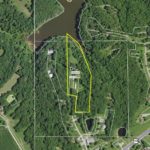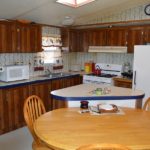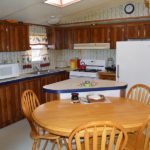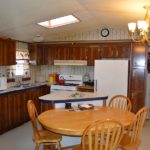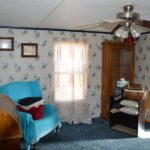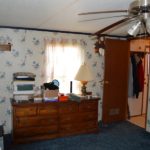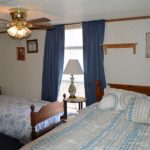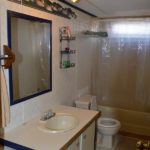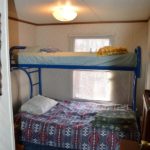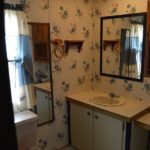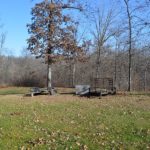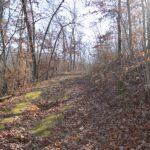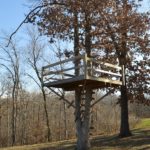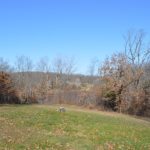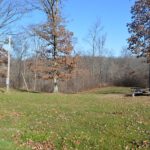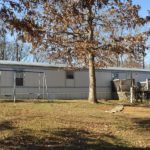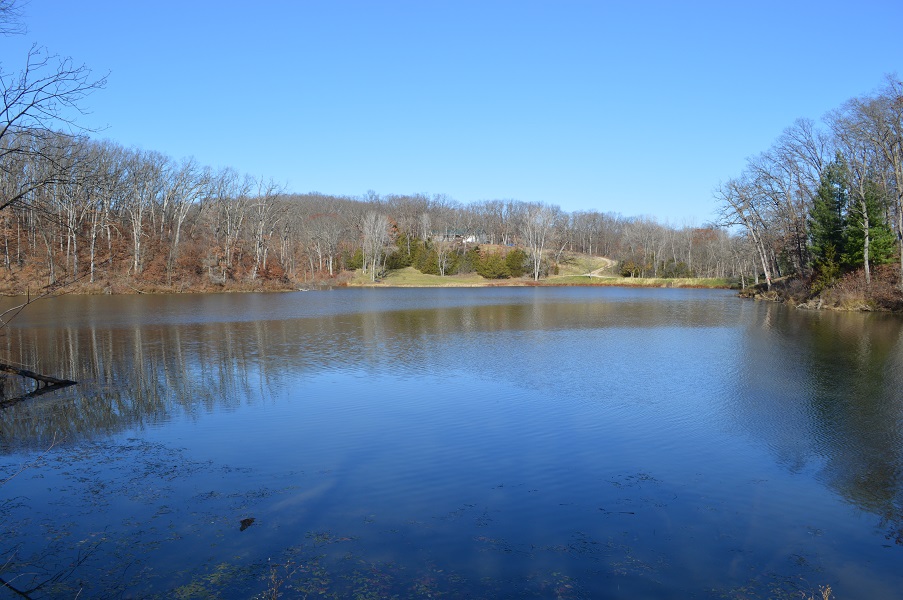
This secluded 6.13 acre tract just east of Kahoka offers a wooded setting and access to a gorgeous, 6.6 acre stocked lake. Tucked just north off Hwy 136, this property is only minutes to either Kahoka or Wayland, and only 20 minutes to Keokuk or 40 minutes to Quincy, IL.
Property includes a 3-bd, 2-ba mobile home with an open floor plan, big living room and spacious kitchen. The home includes a wide front deck to enjoy the view, and a private back deck as well. New in 1998, the furnace is serviced every year, a new central air conditioner was installed in 2014, and water heater is only five yeras old. All kitchen appliances will convey, including the refrigerator, range/stove & microwave. This home could also be removed and you would have an ideal building site. There are two electric hookups on the property, offering a second potential building site as well.
Property is on REC electric, Clark County Water and propane heat. Utilities are very reasonable and county taxes are very affordable at only $41/year. Call listing agent Jennifer Wood to set up your showing at 217.257.8812.
| Price: | $$64,900 |
| Address: | RR3 Box 59DD |
| City: | Kahoka |
| County: | Clark |
| State: | MO |
| Zip Code: | 63445 |
| MLS: | #05-MO-5140 |
| Year Built: | 1998 |
| Floors: | 1 |
| Square Feet: | 1280 |
| Lot Square Feet: | 267,022 |
| Bedrooms: | 3 |
| Bathrooms: | 2 |
| Property Type: | Residential |
| Financial: | Taxes: $41.33 |
| Condition: | Move-in ready |
| Construction: | Manufactured home |
| Exterior: | Metal |
| Interior: | Open floor plan |
| Flooring: | Carpet & linoleum |
| Heat/Cool: | Forced air heat/Central air |
| Lot size: | 6.13 surveyed acres |
| Location: | Between Kahoka & Wayland, north off Hwy 136 |
| Scenery: | Wooded/lake |
| Recreation: | Fishing, hunting, hiking |
| Inclusions: | All kitchen appliances & swingset |
| Parking: | Off-street parking |
| Rooms: | 3-bd, 2-ba |
| Laundry: | W/D hookups |
| Utilities: | REC Electric: ~$140/mo, Clark County Water: ~$25/mo, HeetCo Propane |
Additional Features
Home Summary
3-bd, 2-ba manufactured home with open floor plan.
Kitchen Summary
Open kitchen with island, and all appliances convey.
Living Room
Spacious living room that walks out to front deck.
Master Suite
Master bedroom features walk-in closet & master bath.
Running Fox Elementary & Clark County High School
