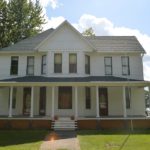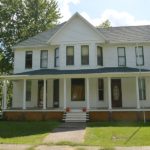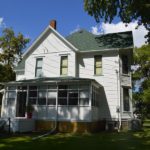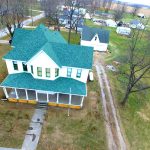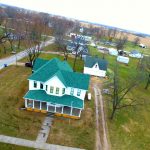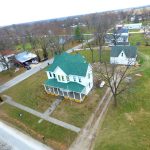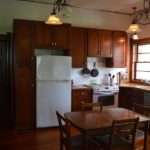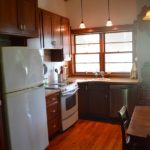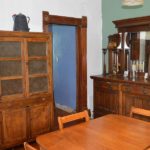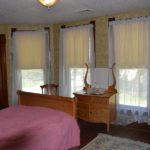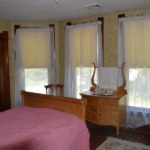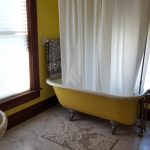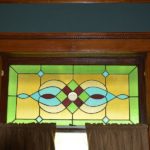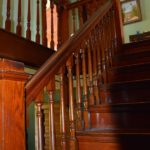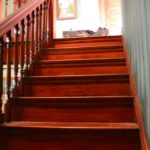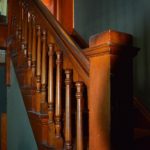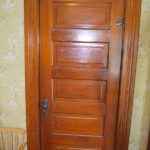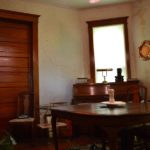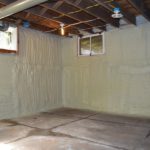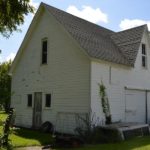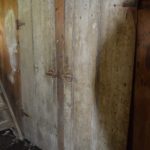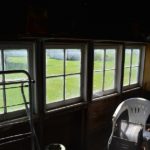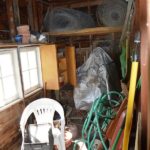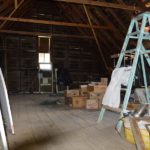
If these walls could talk…
This Historic Victorian home sitting on the west end of LaBelle is contains a wealth of history. Formerly Doc McCracken’s doctor’s office back in the early 1900’s, this home still has all of the original woodwork including window trim, hardwood floors & pocket doors. The sprawling front porch overlooks a spacious corner lot (four lots total convey with the property), and the one-of-a-kind carriage house sits behind the home with plenty of storage room both upstairs & down. There is room for one car parking and also an RV hookup. Just this winter – the whole exterior has a fresh coat of paint and a brand new shingle roof.
With 2975 total sq ft, four full bedrooms, 1.25 bathrooms and a full basement it has enough room for the whole family. The main level features an airy kitchen, formal dining room, front parlor, family room & laundry room, as well as a back sun porch. There are two heating & a/c units, one for each the upstairs and downstairs. All have been updated recently, electric service updated within the last ten years and more insulation was added in 2001. The current owners have spent considerable time & effort into this property and it is possible to have it added to this Historic Register and more information on that is available upon request.
All kitchen appliances, washer & dryer will convey with the property. The basement has spray foam walls added in 2017. This home is in the Lewis County C-1 school district, is on City of LaBelle water & sewer and utilities are very manageable.
For more information or to set up your showing contact Jennifer at 217.257.8812.
| Price: | $$79,000 |
| Address: | 703 Main |
| City: | La Belle |
| County: | Lewis |
| State: | MO |
| Zip Code: | 63448 |
| Year Built: | 1908 |
| Floors: | 2 |
| Square Feet: | 1427main/2854 total |
| Lot Square Feet: | 38160 |
| Bedrooms: | 4 |
| Bathrooms: | 1.25 |
| Garage: | 1-car detached |
| Property Type: | Residential |
| Financial: | Taxes: $338.03 |
| Construction: | Victorian |
| Exterior: | Hardwood siding and sprawling front deck |
| Interior: | Original hardwood floors & trim, stained glass windows, pocket doors & ornate staircase. |
| Flooring: | Original hardwood floors |
| Heat/Cool: | Forced air furnace, Central air |
| Lot size: | 0.88 acres |
| Location: | Southwest edge of LaBelle, MO |
| Scenery: | Quiet lot, big yard |
| Recreation: | Walking distance to city park |
| Inclusions: | All appliances & W/D convey |
| Parking: | 1038 sq ft Carriage house |
| Rooms: | 4-bd, 1.25 ba |
| Laundry: | W/D convey |
| Utilities: | Ameren Electric, Liberty Gas, City of LaBelle Water/Sewer/Trash |
Additional Features
Home Summary
Kitchen Summary
Spacious kitchen overlooks the backporch and offers plenty of dining space.
Living Room
Original hardwood floors & trim and stained glass windows make the living room & front sitting rooms a must-see!
Master Suite
At the top of the original staircase, the master bed & bath are spacious rooms with original woodwork.
Lewis County C-1 School District
