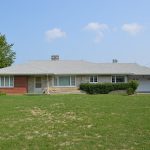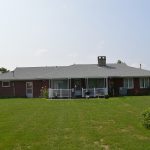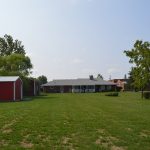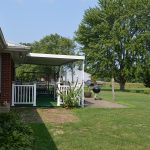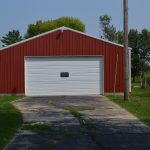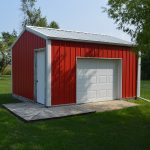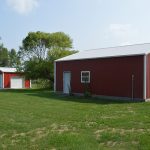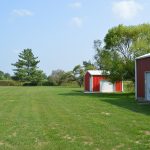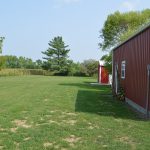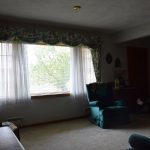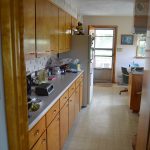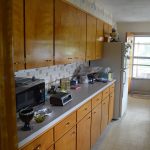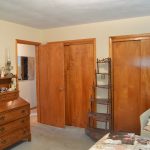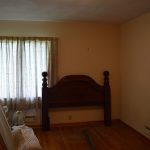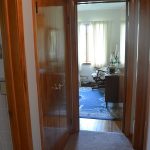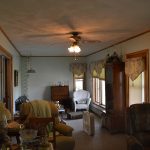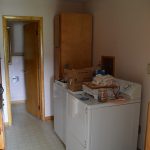
Quality homes like this don’t last long – this 2039 sq ft brick ranch was new in 1960, and has been meticulously maintained since then. With three spacious bedrooms, two full baths, an oversized living room and cozy kitchen/dining room, this one boasts plenty of room for entertaining or family gatherings. Gorgeous hardwood floors and matching trim make this one a classic. An enclosed back porch overlooks the big back yard, with a garden spot, room for a playset, a newer garage/utility shed and a 32×24 detached metal garage/workshop. The home also includes a spacious 2-car attached garage, which is just off the laundry/spare bathroom.
Located in a nice neighborhood on the north side of LaBelle, this home is in the Lewis County School District, is on Ameren Electric, and city water/sewer. A new ground source heat pump and central air unit were both installed in 2018 and roof is only 3 years old. You won’t feel like you are in town, with a 1-acre lot and quiet views.
This one is well worth the money – call listing agent Craig Myers today for more information at 660.341.9305.
| Price: | $$126,500 |
| Address: | 27433 200th Ave |
| City: | LaBelle |
| County: | Lewis |
| State: | MO |
| Zip Code: | 63447 |
| Year Built: | 1960 |
| Floors: | 1 |
| Square Feet: | 2039 |
| Acres: | 1 |
| Lot Square Feet: | 43560 |
| Bedrooms: | 3 |
| Bathrooms: | 2 |
| Garage: | 2-car attached & 1-car detached |
| Property Type: | Residential |
| Financial: | Taxes: $826 county, $180 city |
| Condition: | Above average |
| Construction: | 1-story frame |
| Exterior: | Brick |
| Interior: | Open floor plan, big rooms |
| Flooring: | Hardwood floors, some carpet |
| Heat/Cool: | Ground source heat pump (2018), Central air (2018) |
| Lot size: | 1 ac |
| Location: | North side of LaBelle, MO |
| Scenery: | Shaded lot, big backyard, field views |
| Recreation: | Gardening, workshop |
| Inclusions: | Kitchen appliances, washer, dryer |
| Parking: | Attached 2-car garage, Detached 1-car garage/workshop |
| Rooms: | 3-bd, 2-ba |
| Laundry: | W/D on main level |
| Utilities: | Ameren Electric, City of LaBelle water/sewer |
Additional Features
Home Summary
3-bd, 2-ba brick ranch with open floor plan.
Kitchen Summary
Spacious kitchen/dining area.
Living Room
Big living room features a wood-burning fireplace.
Master Suite
Master bedroom features hardwood floors and full closet.
Lewis County C-1 Schools
