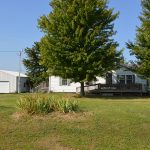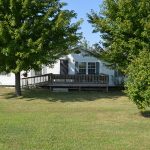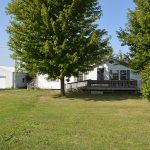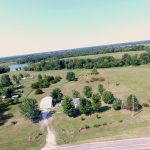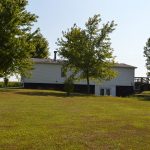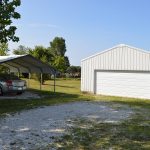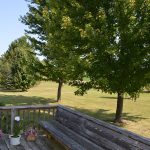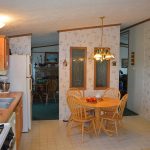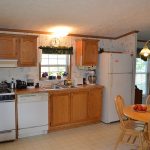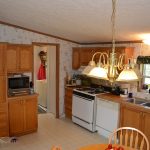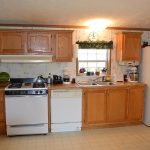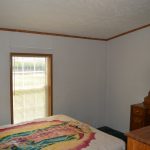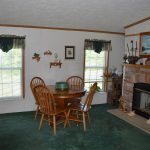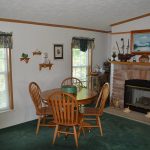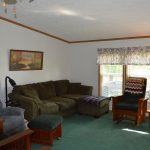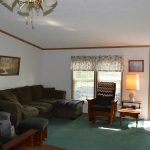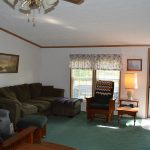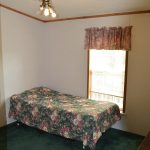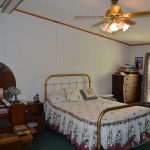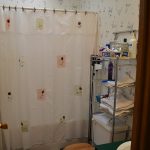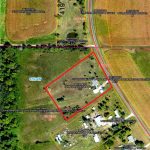
Location, location, location – this 3-bd, 2-ba home over a full, walkout basement quietly sitting on 2.7 acres just outside LaGrange, MO has an ideal location on blacktop Hwy P. Only minutes from either Canton or LaGrange, it sits in the Lewis County C-1 School District and is only 15 minutes to the Quincy bridge. Featuring an open floor plan, big rooms, full closets, a wood-burning fireplace, back deck & detached, oversized 2-car garage with loft storage, there is room here for the whole family. The full basement offers plenty of storage and could easily be finished, and walks out to the spacious back yard with plenty of room for a garden, playground, firepit, or all of the above!
Utilities are very reasonable, electric is REC, and a propane tank with convey. All appliances, including washer & dryer, will also convey. This one won’t last long! Call/text/email listing agent Jennifer Wood at 217.257.8812 or jenniferw@fretwellland.com today for more details.
| Price: | $$110,000 |
| Address: | 23045 State Hwy P |
| City: | LaGrange |
| County: | Lewis |
| State: | MO |
| Zip Code: | 63448 |
| Year Built: | 1998 |
| Floors: | 1 |
| Square Feet: | 1404 |
| Lot Square Feet: | 120661 |
| Bedrooms: | 3 |
| Bathrooms: | 2 |
| Garage: | 2-car detached |
| Property Type: | Residential |
| Financial: | Taxes: $686.09 |
| Condition: | Move-in ready |
| Construction: | Manufactured Home (Fortune) |
| Exterior: | Vinyl siding |
| Fencing: | None |
| Interior: | Open floor plan, big rooms |
| Flooring: | Carpet, linoleum |
| Heat/Cool: | Forced air furnace, central air (2.5 years old) |
| Lot size: | 2.77 acres |
| Location: | Rural LaGrange, MO |
| Scenery: | Country |
| Recreation: | Gardening, playground, firepit |
| Inclusions: | All kitchen appliances & washer/dryer convey |
| Parking: | 2-car detached garage & carport, off-street parking |
| Rooms: | 3-bd, 2-ba |
| Laundry: | W/D convey |
| Utilities: | REC Electric (~$125/mo), Clark County Water (~$20/mo), HeetCo Propane (~400 gal/yr) |
Additional Features
Home Summary
Open floor plan, big rooms, full closets.
Kitchen Summary
Spacious kitchen and separate dining room, all appliances convey.
Living Room
Living room adjoins dining room and walks out to front deck.
Master Suite
Master bedroom features walk-in closet & attached bath w/ garden tub.
Lewis County C-1 School District
