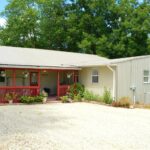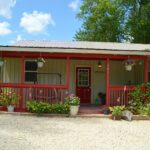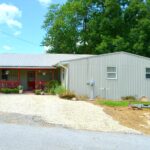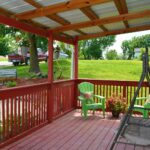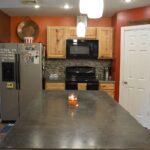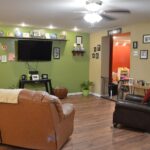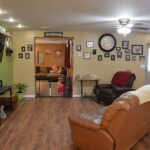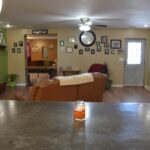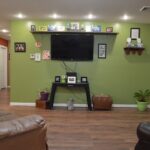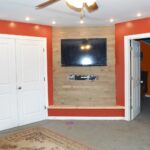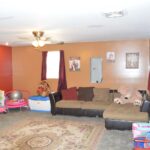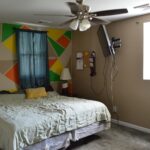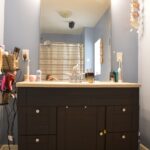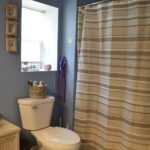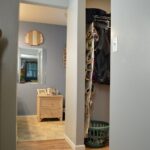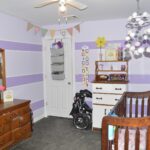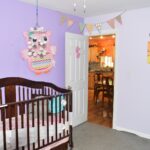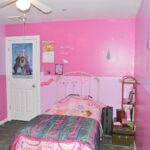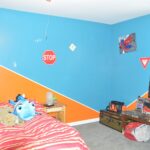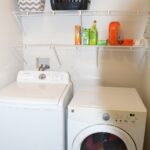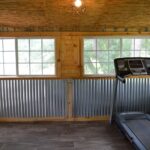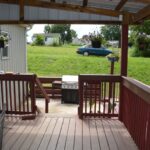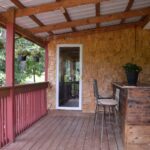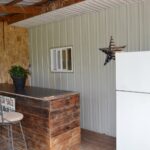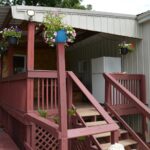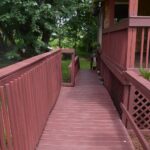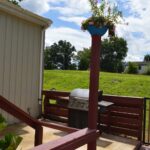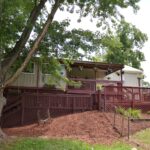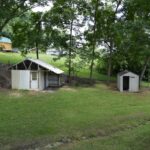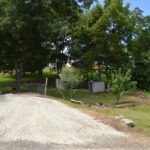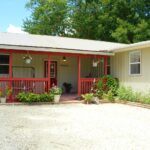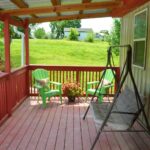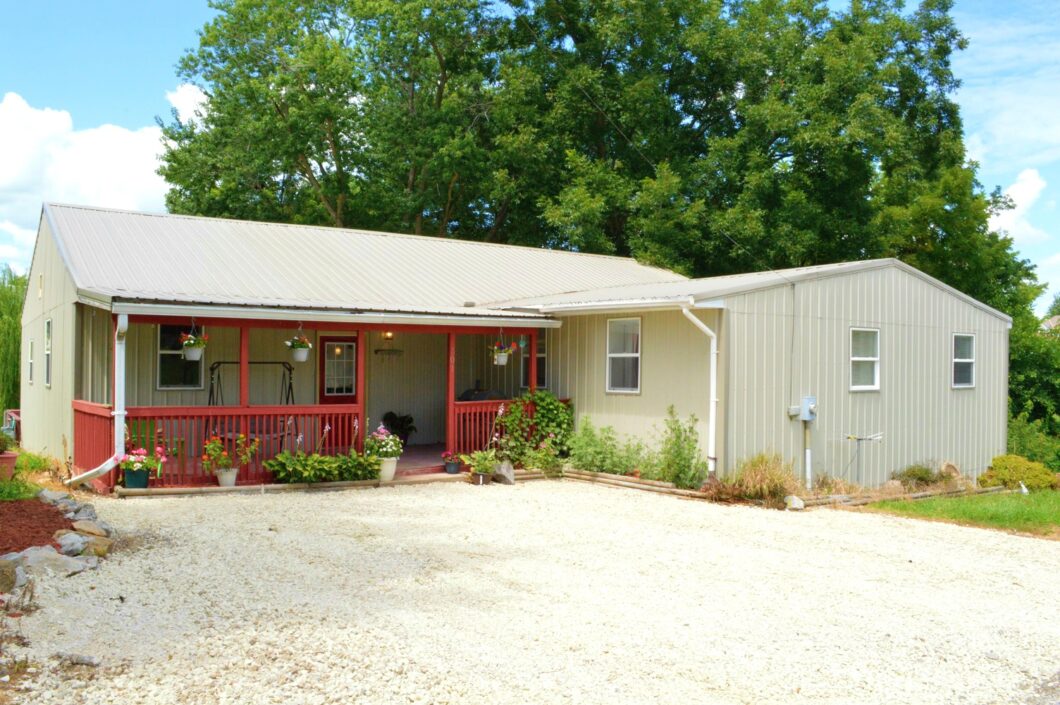
Don’t miss an opportunity here! The LaGrange market has been very busy over the last year, and with limited inventory available, you’ll definitely want to take a second look at this one. New in 2014, this 4-bd, 2-ba features a very open floor plan, spacious living/dining/kitchen areas, a second full living room/den for the kids, a master suite featuring a walk-in closet and attached bath, and three other bedrooms, a full bath and nice-sized utility room on the other end of the house. Custom cabinets, LED lighting and concrete counters make the kitchen one-of-a-kind, with a full pantry and plenty of cabinet/counter space it is big enough for the whole family. An enclosed back sunroom offers more living area, and would make a great office, workout room, or a quiet place for morning coffee. The sunroom walks out to a covered back deck, which leads down to the fenced backyard – perfect for pets and ready for your garden!
Sitting conveniently on the hill in LaGrange, MO, this property is served by a heat pump, central air & backup wall-gas heater, all new in 2014. Utility providers include Liberty Natural Gas, Ameren Electric, City of LaGrange water/sewer/trash, CenturyLink internet and this property is in the Lewis County C-1 School Disctrict. Only 20 minutes to Quincy, this won’t last long! Call/text listing agent Jennifer Wood today at 217.257.8812.
| Price: | $$135,000 |
| Address: | 501 N 4th |
| City: | LaGrange |
| County: | Lewis |
| State: | MO |
| Zip Code: | 63448 |
| Year Built: | 2014 |
| Floors: | 1 |
| Square Feet: | 2190 |
| Acres: | 0.28 |
| Lot Square Feet: | 12600 |
| Bedrooms: | 4 |
| Bathrooms: | 2 |
| Property Type: | Residential |
| Financial: | Taxes: $617 county, $115 city |
| Condition: | Above average |
| Construction: | Pole barn construction |
| Exterior: | Metal |
| Fencing: | Backyard fenced in |
| Interior: | Open floor plan, clean, plenty of lighting |
| Flooring: | Laminate hardwood, carpet |
| Heat/Cool: | Heat pump/Central air, backup gas wall heater |
| Lot size: | 100x126 - corner lot |
| Location: | On the hill in LaGrange, MO |
| Scenery: | Shaded lot, mature trees |
| Recreation: | Walking distance to city park |
| Inclusions: | All kitchen appliances convey (refrigerator, stove/range, microwave, dishwasher), washer/dryer negotiable |
| Parking: | Off-street parking |
| Rooms: | 4-bd, 2-ba |
| Laundry: | W/D hookups located in full-size utility room |
| Utilities: | Liberty Gas, Ameren Electric, City of LaGrange water/sewer/trash, CenturyLink internet/phone |
Additional Features
Home Summary
New in 2014, open floor plan, clean interior.
Kitchen Summary
Bright, open kitchen features LED lighting, custom cabinets, concrete counters & center island.
Living Room
Spacious living room opens to kitchen, and is adjoined to another living room/den area.
Master Suite
Master suite features walk-in closet & private bath.
Lewis County C-1 School District
