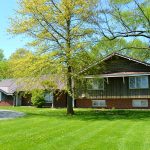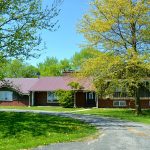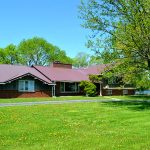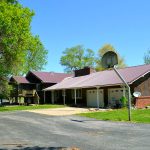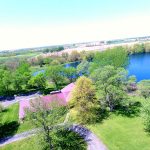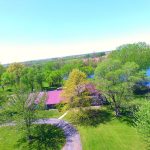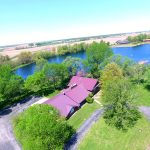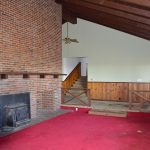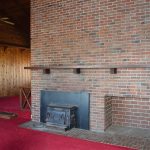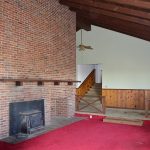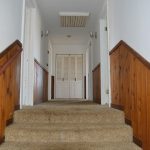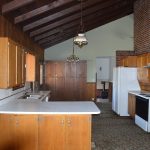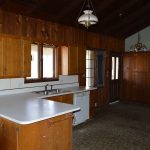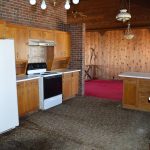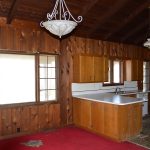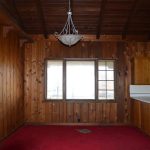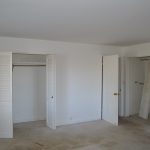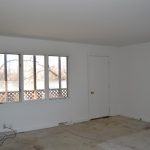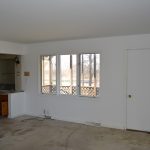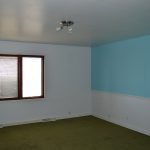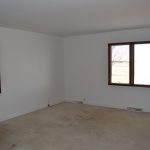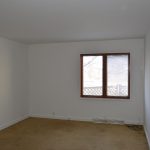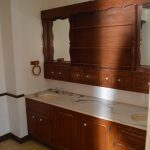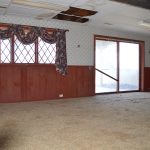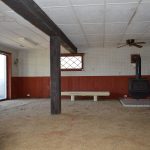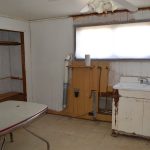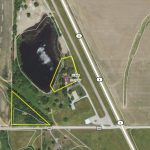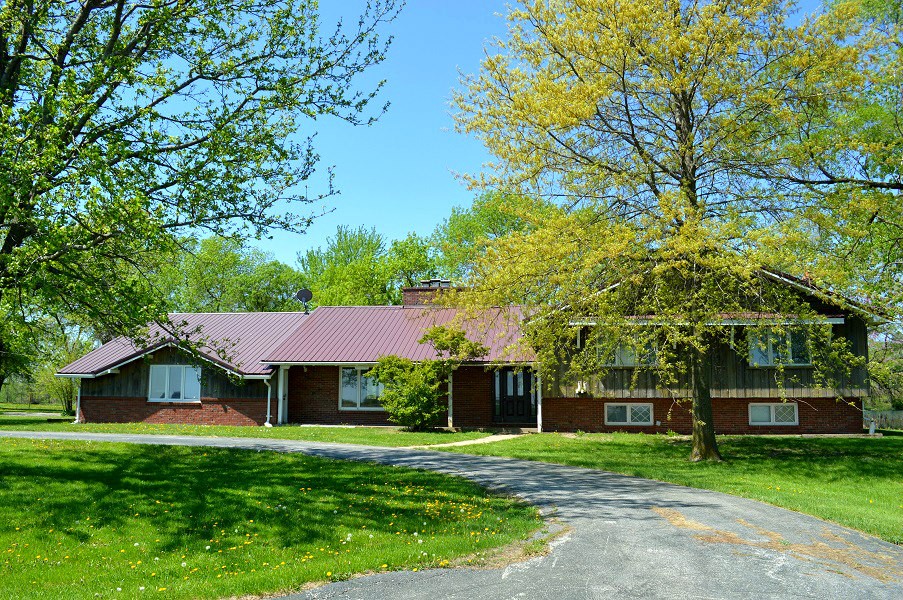
This one has a lot to offer – with 3964 total square feet, a sprawling floor plan, finished-walkout basement, screened-in back deck, back patio, attached garage, and gorgeous lake views. This list goes on! All five bedrooms are very spacious, some with double windows, and two with double closets, and the home boasts two and a half bathrooms. There is plenty of room for the whole family. The master suite includes an attached bathroom, his & hers closets, and it walks out to the screened-in back deck. The open living room/entry area has vaulted ceiling, and a unique brick fireplace, just beyond that is a dining room which leads into a spacious kitchen. There are plenty of cabinets with room to add more, and the kitchen walks out to the private back patio. The basement has plenty of windows, and also walks out to the patio. A utility room, the fifth bedroom, half bath and a big laundry room are all housed in the basement.
This home has been vacant for a short period of time and will need several updates and renovations. Call/text listing agent Jennifer Wood at 217.257.8812 for all of the details. Motivated seller!
| Price: | $$125,000 |
| Address: | 18807 State Hwy 6 |
| City: | Lewistown |
| County: | Lewis |
| State: | MO |
| Zip Code: | 63452 |
| Year Built: | 1964 |
| Floors: | 2 |
| Square Feet: | 3964 |
| Lot Square Feet: | 151153 |
| Bedrooms: | 5 |
| Bathrooms: | 3 |
| Property Type: | Residential |
| Financial: | Taxes: $1130 |
| Condition: | Structurally sounds, needs updates |
| Construction: | Split-level frame |
| Exterior: | Brick & Cedar |
| Fencing: | None |
| Interior: | Open floor plan, big rooms |
| Flooring: | Carpet & linoleum |
| Heat/Cool: | Forced air furnace (2 units), Central air (2 units) |
| Lot size: | 3.47 acres |
| Location: | Rural Lewistown, MO |
| Scenery: | Shaded, big yard, lake access |
| Recreation: | Fishing, sports |
| General: | New metal roof ~10 years ago. |
| Inclusions: | All kitchen appliances convey |
| Parking: | 2-car attached garage, off-street parking, paved driveway |
| Rooms: | 5-bd, 3-ba |
| Laundry: | W/D hookups in spacious laundry room w/ sink & cabinet space |
Additional Features
Home Summary
Spacious 5-bd, 3-ba home overlooking the lake, with a sprawling back deck & patio area.
Kitchen Summary
Open kitchen provides plenty of cabinet space & room for more counter & dining spaces.
Living Room
Vaulted ceilings, picture window & brick fireplace makes this a cozy living room.
Master Suite
Master suite features double closets, attached master bath & walkout to a screened in deck.
Lewis County C-1 School District
