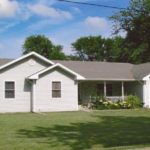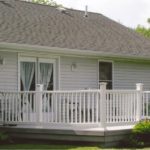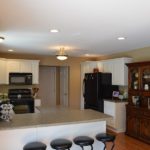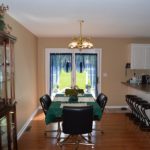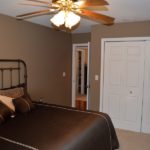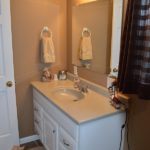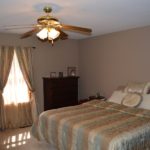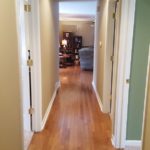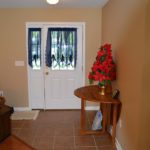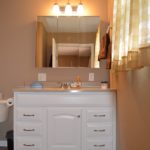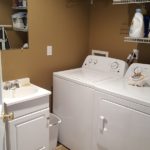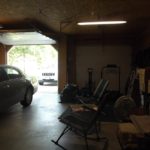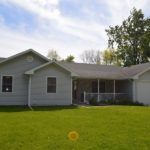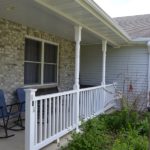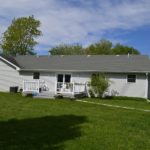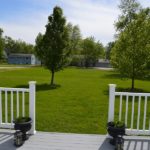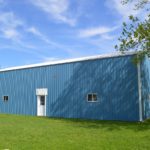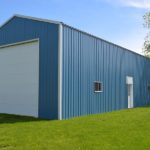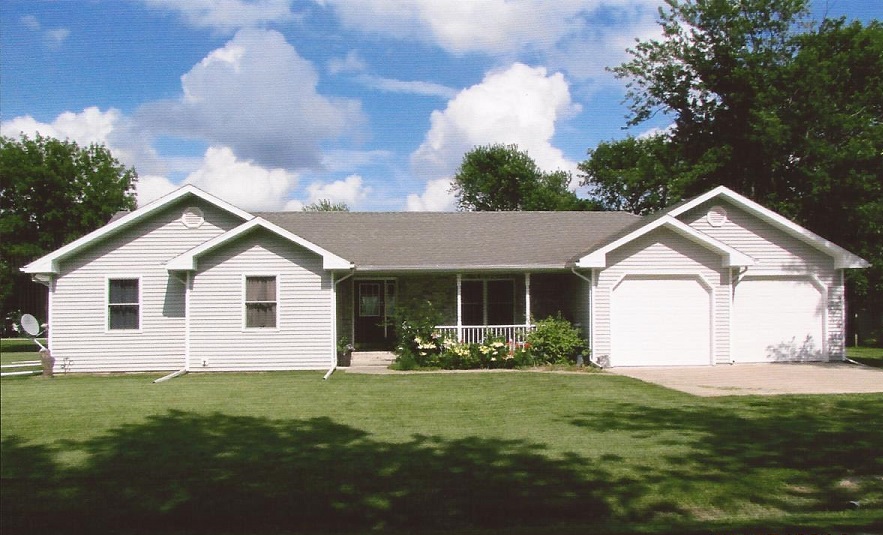
Homes like this don’t come up very often! This 3-bed, 2.5-bath home on quiet South Cherry Street in Lewistown was built in 2007 and is in excellent condition. Home is very well-maintained and features hardwood floors throughout the home, ceramic tile in the entryway, laundry room and bathrooms, and carpet in the bedrooms. Enjoy the view of your quiet backyard from the composite deck, just off the spacious kitchen featuring crown molding on cabinets & windows and an island & bar seating area. All kitchen appliances will convey with the home.
All three bedrooms are very spacious and have nice, deep closets. Master bedroom features a walk-in closet and attached full bathroom.
A 24×60 utility shed was added in 2009 with cement floors, electric, two RV outlets and a 14′ overhead door. Plenty of room to park a full size truck and camper!
This one won’t last long – call listing agent Jennifer at 217.257.8812 to schedule your showing today.
| Price: | $$157,000 |
| Address: | 403 S Cherry St |
| City: | Lewistown |
| County: | Lewis |
| State: | MO |
| Zip Code: | 63452 |
| Year Built: | 2007 |
| Floors: | 1 |
| Square Feet: | 1708 |
| Lot Square Feet: | 25545 |
| Bedrooms: | 3 |
| Bathrooms: | 2 |
| Half Bathrooms: | 1 |
| Garage: | Attached 2-car |
| Property Type: | Residential |
| Financial: | Taxes: $1184 |
| Condition: | Move-in ready |
| Construction: | Ranch, stick-built |
| Exterior: | Vinyl Siding |
| Fencing: | Private back deck |
| Interior: | Very clean, move-in ready |
| Flooring: | Hardwood floors, carpet, ceramic tile |
| Heat/Cool: | Heat pump/central air |
| Lot size: | 0.58 acres |
| Location: | Lewistown, MO |
| Scenery: | Spacious yard, tree-lined street |
| Community: | Rural |
| Recreation: | Close to city park & Deer Ridge Wildlife Area |
| Inclusions: | Kitchen appliances, washer/dryer negotiable |
| Parking: | Attached 2-car garage, detached 24x60 metal utility building |
| Rooms: | 3-bd, 2.5 bath |
| Laundry: | W/D negotiable |
| Utilities: | Ameren Electric: ~$145/mo average, City of Lewistown Water/Sewer/Trash: ~$59/mo average |
Additional Features
Home Summary
Quality ranch home featuring hardwood floors, crown molding, spotless interior & open floor plan.
Kitchen Summary
Open concept kitchen with crown molding on cabinets & windows, convenient island, dining area that opens to back deck and all kitchen appliances convey.
Living Room
Spacious living room with plenty of room for the whole family.
Master Suite
Master suite features a walk-in closet & attached bath.
Lewis County C-1 School District


