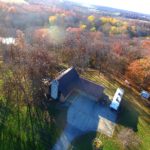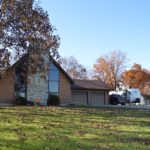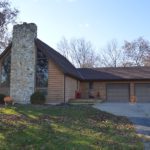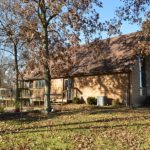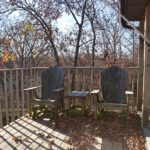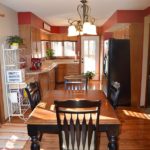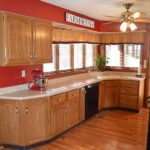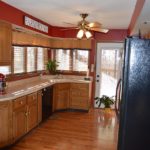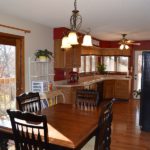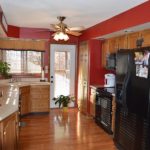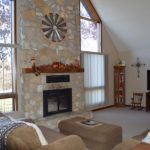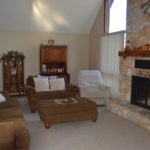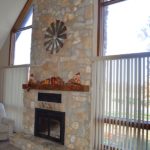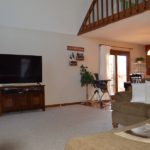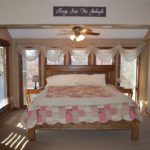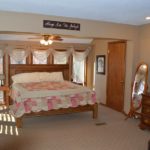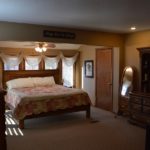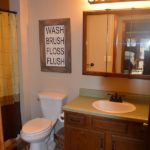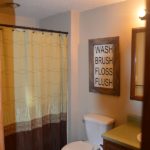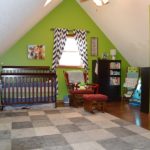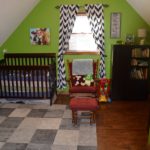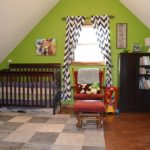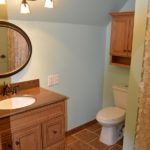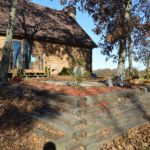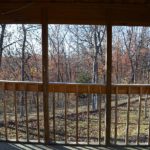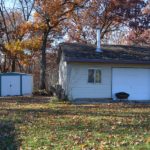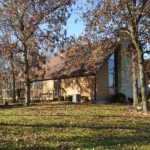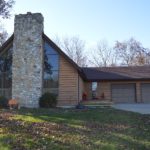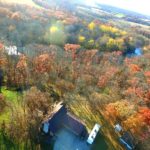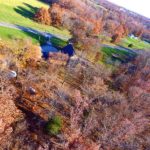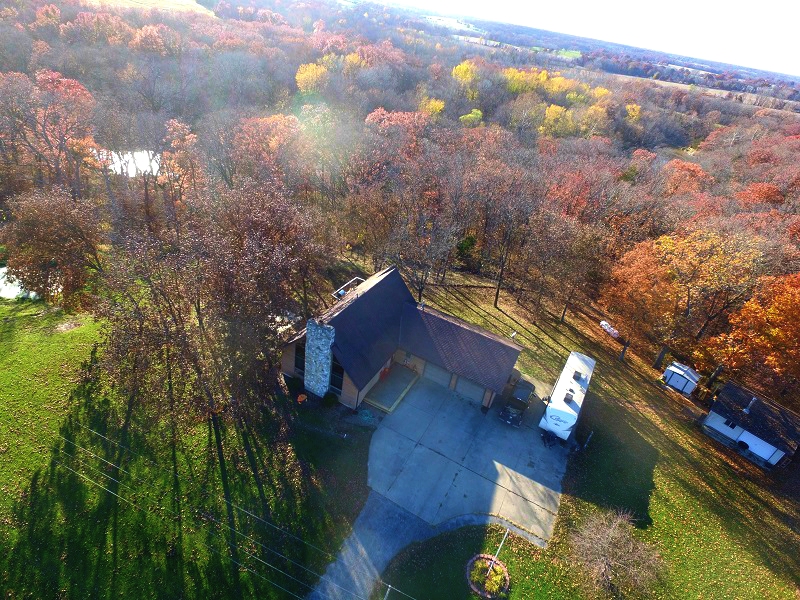
Don’t miss your chance at this perfect location – sitting just 2 miles north of Monticello, this very stately A-frame sits along blacktop Hwy A on 6.96 quiet wooded acres, with the Fabius river running along the west border of the property. A screened in back porch overlooks the timber & river, and leads around to the side deck and new patio area. The interior of the home is immaculate – the open living room features vaulted ceilings , tall windows and a wood-burning fireplace. The attached dining/kitchen includes plenty of windows, cabinets & counter space, and these also overlook the back porch and patio area. The main level master has plenty of room, a walk-in closet, and patio door. The walkout, full basement has finished living space, full bathroom, utility room, and room for a third bedroom.
Furnace & a/c have both been updated, there is a full 2-car garage, and a handy detached garage/workshop. Utilities include Clark County Water, Lewis County REC, and there is a lagoon.
Homes in this location don’t last long – call/text listing agent Jennifer Wood today at 217.257.8812.
| Price: | $$168,500 |
| Address: | 17625 State Hwy A |
| City: | Monticello |
| County: | Lewis |
| State: | MO |
| Zip Code: | 63457 |
| Year Built: | 1987 |
| Floors: | 2 |
| Square Feet: | 1400 (main & up) |
| Acres: | 6.96 |
| Lot Square Feet: | 287496 |
| Bedrooms: | 2 |
| Bathrooms: | 3 |
| Garage: | 2-car attached |
| Property Type: | Residential |
| Financial: | Taxes: $927 |
| Condition: | Above average |
| Construction: | A-frame |
| Exterior: | Wood |
| Fencing: | Some back fence |
| Interior: | Open floor plan, big rooms |
| Flooring: | Hardwood, tile, carpet |
| Heat/Cool: | Forced air gas furnace (2006), Central air (2013) |
| Lot size: | 6.6 acres |
| Location: | Rural Monticello, MO |
| Scenery: | Wooded |
| Recreation: | Hunting, fishing, gardening |
| Inclusions: | Kitchen appliances (refrigerator, stove/range, dishwasher) |
| Parking: | Attached 2-car garage, concrete driveway |
| Rooms: | 2-bd, 3-ba |
| Laundry: | W/D convey |
| Utilities: | Lewis County REC, Clark County Water |
Additional Features
Home Summary
2-bd, 3-ba A-frame with open floor plan, attached garage & full basement.
Kitchen Summary
Sunny kitchen with plenty of windows, cabinets, counters and attached dining area.
Living Room
Spacious living room features tall windows, vaulted ceilings & wood-burning fireplace.
Master Suite
Big main-level master suite with walk-in closet & patio access.
Lewis County C-1 School District
