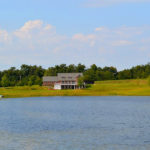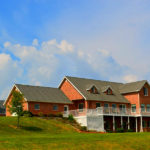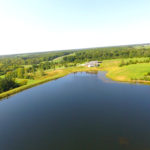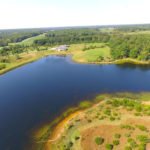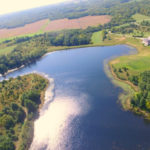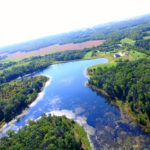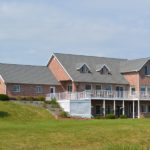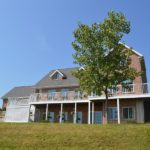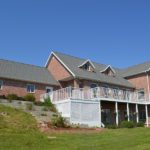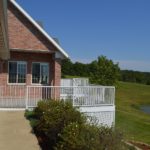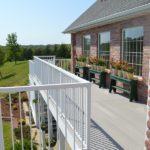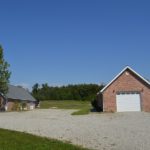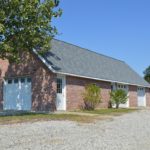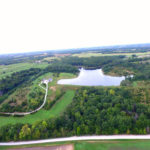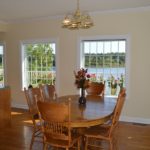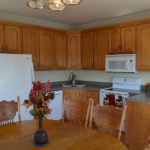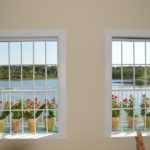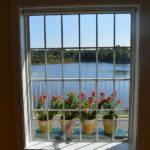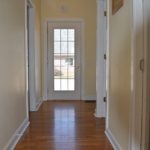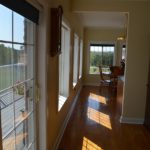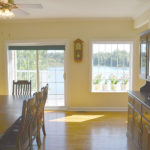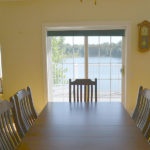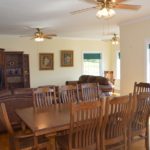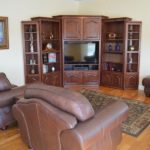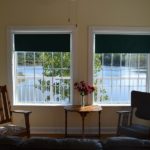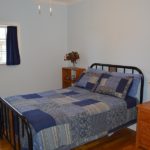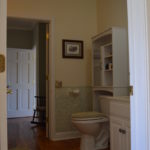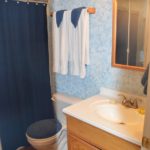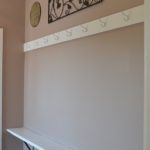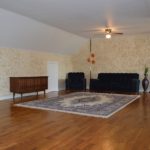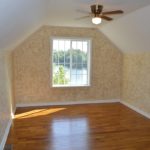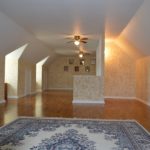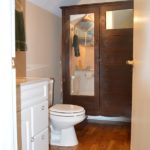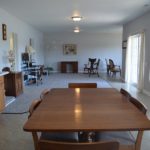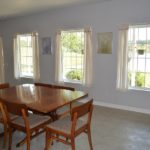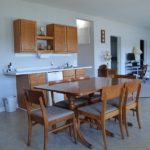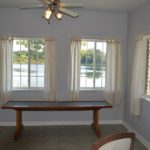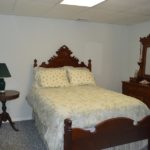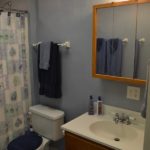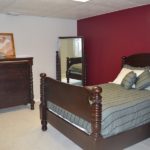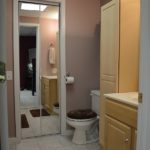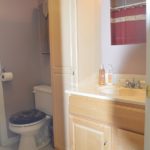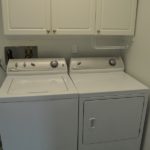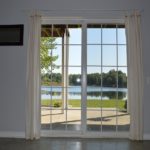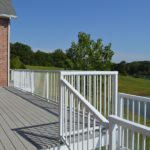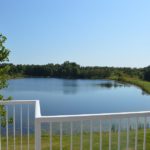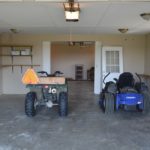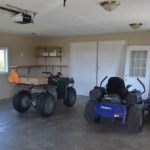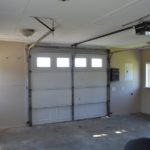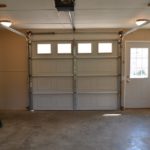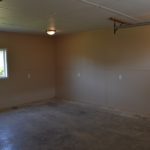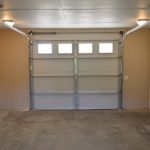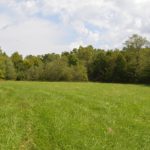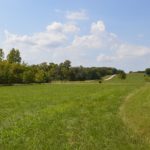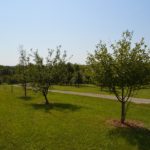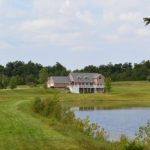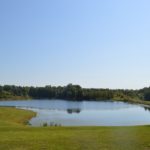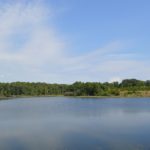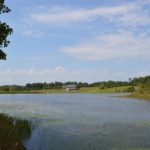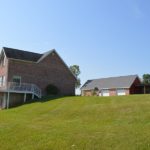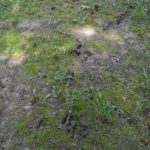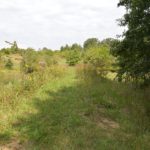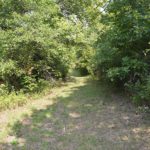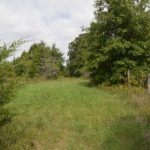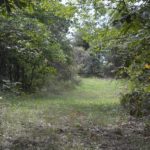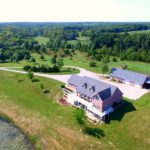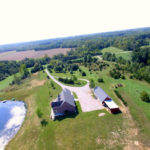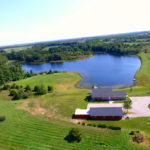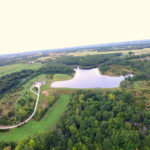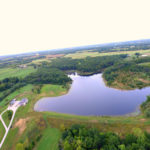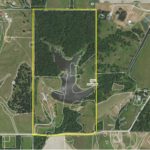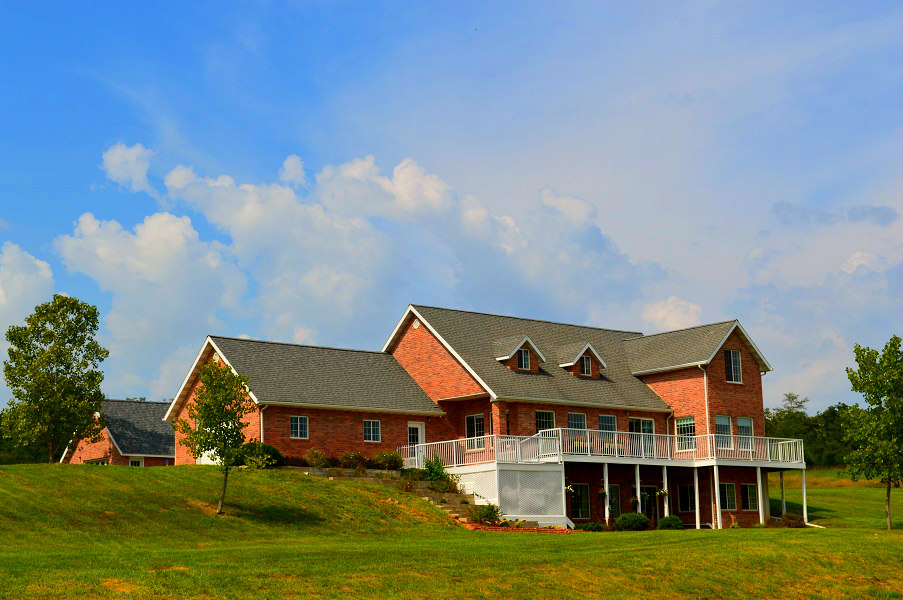
The views here are completely breathtaking – nestled back off the road, this gorgeous, custom-built brick home sits atop a ridge overlooking a picture-perfect 12-acre stocked lake, surrounded by timber, quiet fields & plenty of wildlife. The home itself was new in 2005, and features too many amenities to list – there are four full bedrooms all with their own attached bathroom, and the full attic could serve as a spacious master suite, or a family room with additional bedroom. A full bath, hardwood floors and an amazing view offer many different possibilities upstairs. The main level features Oak hardwood floors throughout, a sprawling living/dining room with a reading nook, walkout doors to the full deck that spans the entire east side of the house, and the kitchen features Amish cabinets & plenty of counter space with lake views second-to-none. Two full bedrooms and bathrooms are also on the main level, along with a sunny entryway, breezeway & storage room. The full, finished, walkout basement provides two full bedrooms, also with their own bathrooms, a full kitchen area, living room & nook. The French doors walkout to a covered patio overlooking the lake, with stairs that lead up to the main deck. The basement could easily serve as a separate living quarters.
The home is served by geothermal heating/cooling that was new in 2012, and is on well water, which has been tested twice and has a septic tank. Utilities are incredibly reasonable. REC is the electric provider. Mark Twain is the internet/phone provider.
An attached garage on the home, along with a detached brick garage provide parking for four vehicles, and additional parking & storage space is available in the 3-bay shed just north of the garage.
The lake is approximately 22-ft deep, and is stocked with bass, bluegill & crappie. Hunting opportunities here are exceptional – this property is completely fenced, and provides plenty of big timber north of the lake. Deer sign can be seen throughout the property, and there are currently no hunting leases or contracts, or any CRP contracts in place. Ten open acres on the south side of the property could easily be used for pasture or hay. There are also apple, peach & pear trees on site.
Opportunities like these do not come along often – call/text listing agent Jennifer Wood today at 217.257.8812 for more information on this exceptional property.
| Price: | $$574,900 |
| Address: | 20001 CR 262 |
| City: | Williamstown |
| County: | Clark |
| State: | MO |
| Zip Code: | 63473 |
| Year Built: | 2005 |
| Floors: | 2 |
| Square Feet: | 3916 (total) |
| Acres: | 84 |
| Lot Square Feet: | 3,659,044 |
| Bedrooms: | 5 |
| Bathrooms: | 5 |
| Garage: | Attached 1-car, detached 3-car & detached 3-car shed |
| Property Type: | Residential/Recreational/Ag |
| Financial: | Taxes: $1592.72 |
| Condition: | Above average |
| Construction: | 2-story brick, poured concrete foundation |
| Exterior: | Brick |
| Fencing: | Perimeter fence |
| Interior: | Open floor plan, big rooms, very clean |
| Flooring: | Oak Hardwood |
| Heat/Cool: | Geothermal (2012) |
| Lot size: | 84 acres |
| Location: | Rural Williamstown/Kahoka, MO |
| Scenery: | Lake, timber, fields |
| Recreation: | Hunting, fishing, gardening |
| Inclusions: | All kitchen appliances (refrigerator, stove/range, microwave, dishwasher), washer, dryer |
| Parking: | Attached 1-car garage, detached 3-car brick garage, detached 3-car shed |
| Rooms: | 5-bd, 5-ba |
| Laundry: | W/D convey |
| Utilities: | REC electric, well water |
Additional Features
Home Summary
Custom-built brick 2-story home new in 2005 with full, finished walkout basement.
Kitchen Summary
Sunny kitchen features amazing lake views, dining area & plenty of cabinet & counter space. All kitchen appliances convey.
Living Room
Spacious living room includes attached dining area, reading nook & walkout doors to the deck.
Master Suite
Master suite features attached bathroom & walk-in closet.
Clark County R-1 School Distrcit
