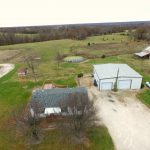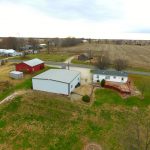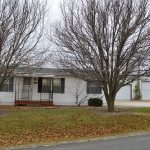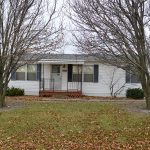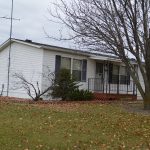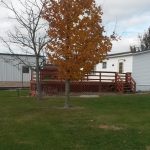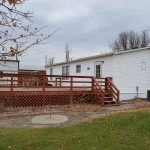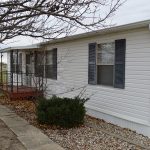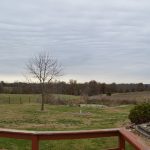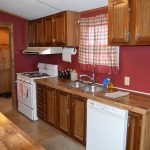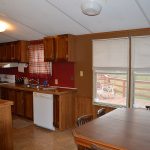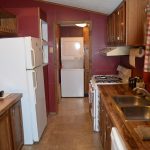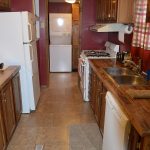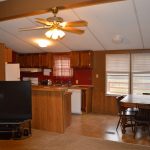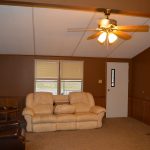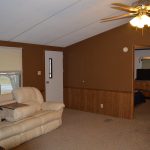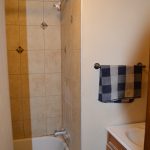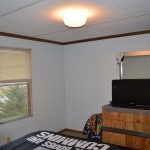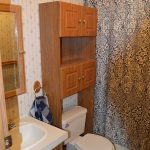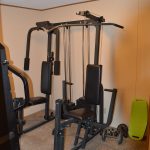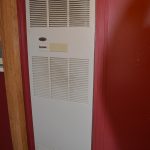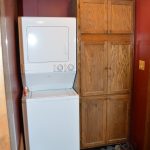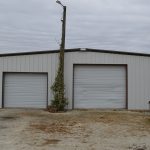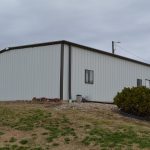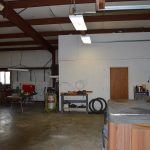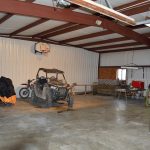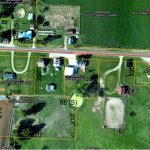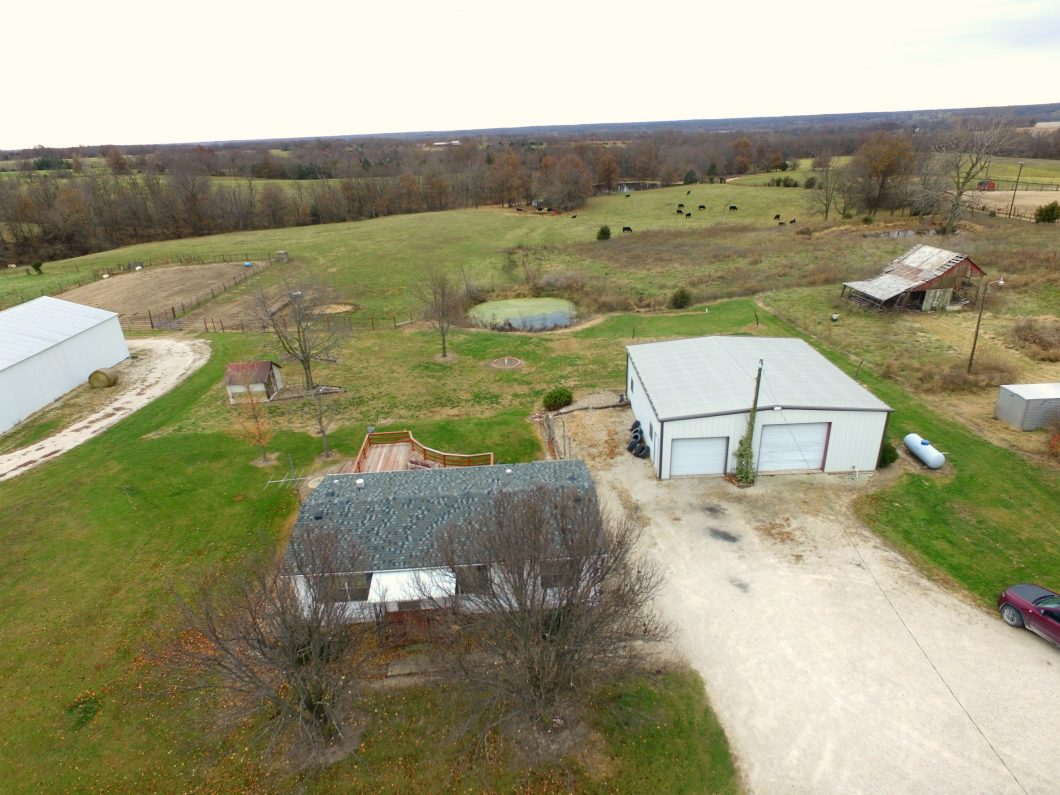
This has everything you need! A very clean 3-bd, 2-ba with master suite sits on one level in quiet Steffenville, MO. Selling with all appliances (including washer & dryer), you can move right in and not have to do a thing. The home features updated carpeting & tile in kitchen and bath and neutral paint colors throughout. All window treatments convey also. The master bedroom has an adjoining master bath which was updated a few years ago and features a nice tiled shower. Sitting on just under an acre, the property includes a 40×40 metal utility shed that is insulated, has concrete floors, electric & a bathroom. This would make an ideal workshop, storage shed, and garage. A sprawling back deck off the house allows a picturesque view of the pasture surrounding the house.
If you want to get out of town but stay on blacktop, take a look at this very affordable possibility! Utilities are very reasonable, and this property is in the Lewis County C-1 school district, and only ~40 minutes to Quincy. Call/text/email listing agent Jennifer Wood today at 217.257.8812.
| Price: | $$59,900 |
| Address: | 29409 State Hwy D |
| City: | La Belle, MO |
| County: | Lewis |
| State: | MO |
| Zip Code: | 63447 |
| Year Built: | 1991 |
| Floors: | 1 |
| Square Feet: | 1049 |
| Lot Square Feet: | 34000 |
| Bedrooms: | 3 |
| Bathrooms: | 2 |
| Garage: | Detached 2-4 car |
| Property Type: | Residential |
| Financial: | Taxes: $570 |
| Condition: | Move-in ready! |
| Construction: | Manufactured Home |
| Exterior: | Vinyl siding |
| Fencing: | Back fenceline |
| Interior: | Open floor plan |
| Flooring: | Carpet & tile |
| Heat/Cool: | Forced air gas furnace & central air |
| Lot size: | 0.78 ac |
| Location: | Steffenville, MO |
| Scenery: | Pasture |
| Community: | Rural |
| Inclusions: | All kitchen appliances, washer & dryer |
| Parking: | Detached 2-4 car garage |
| Rooms: | 3-bd, 2-ba |
| Laundry: | W/D convey |
| Utilities: | Electric average ~$115/mo, Water average ~$25/mo, Propane through HeetCo |
Additional Features
Home Summary
3-bd, 2-ba with open floor plan.
Kitchen Summary
Eat-in kitchen with views of the backyard, includes all appliances.
Living Room
Open floor plan, living rooms features updated carpeting.
Master Suite
Master suite includes attached full bath with updated tile shower.
