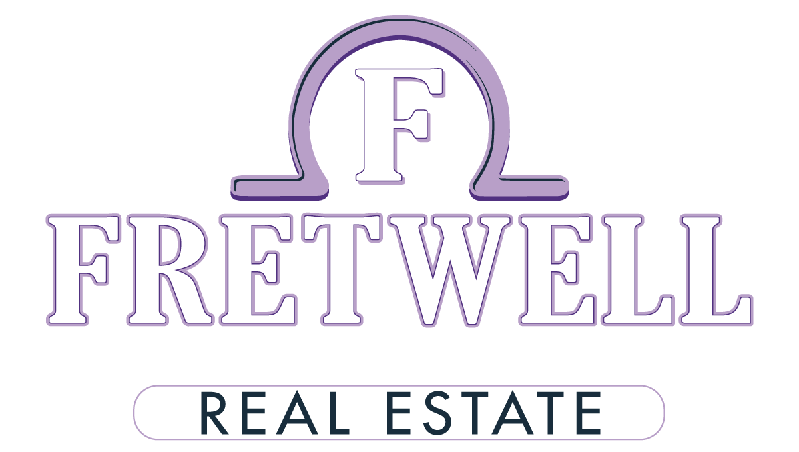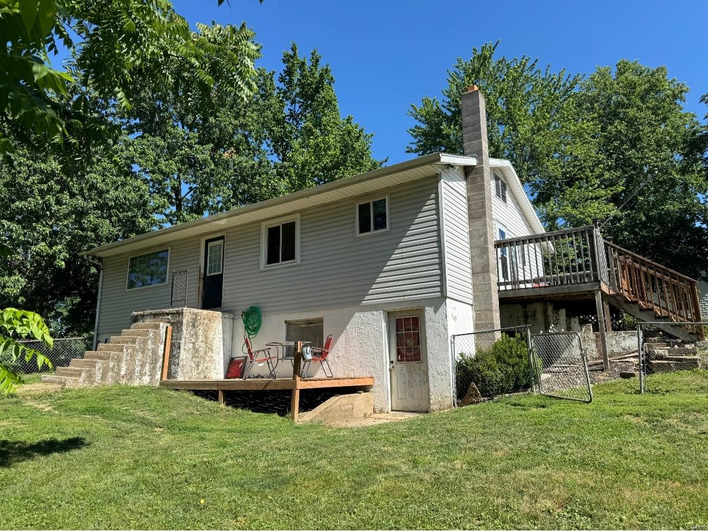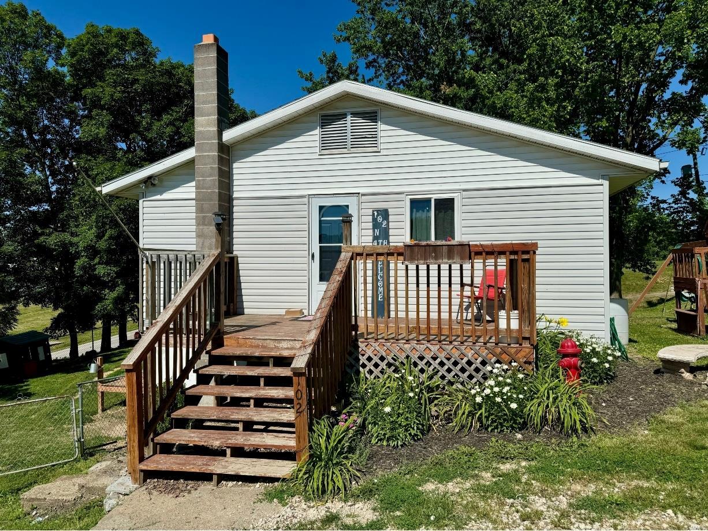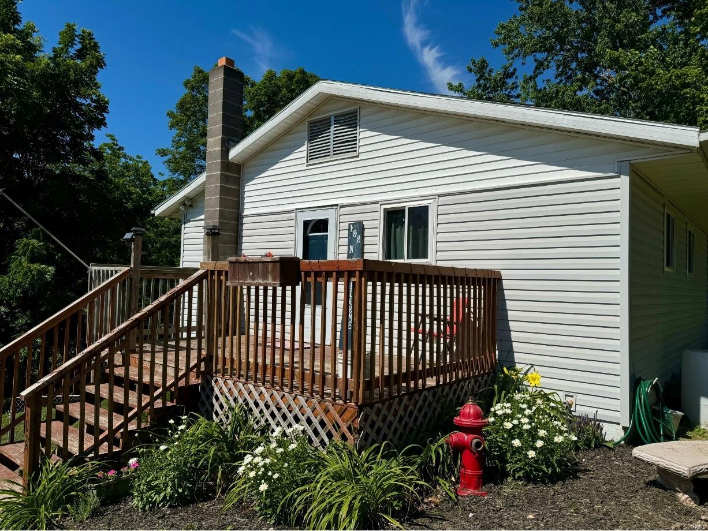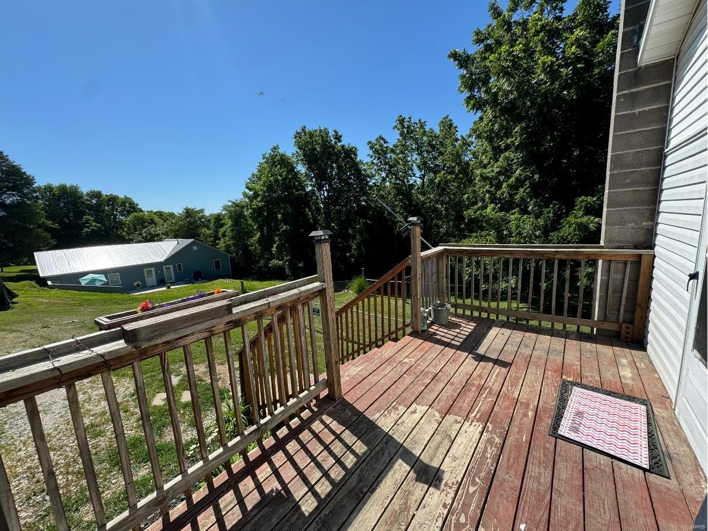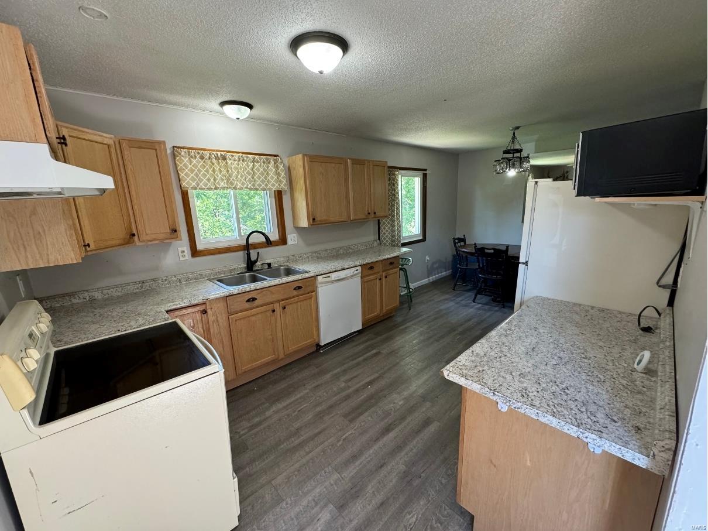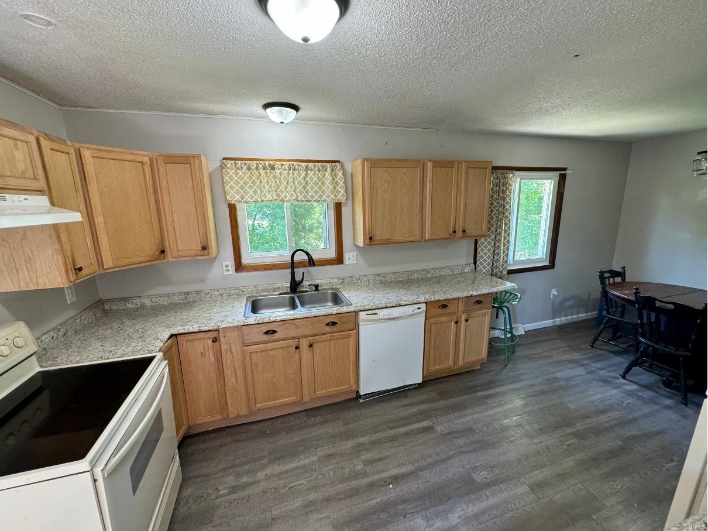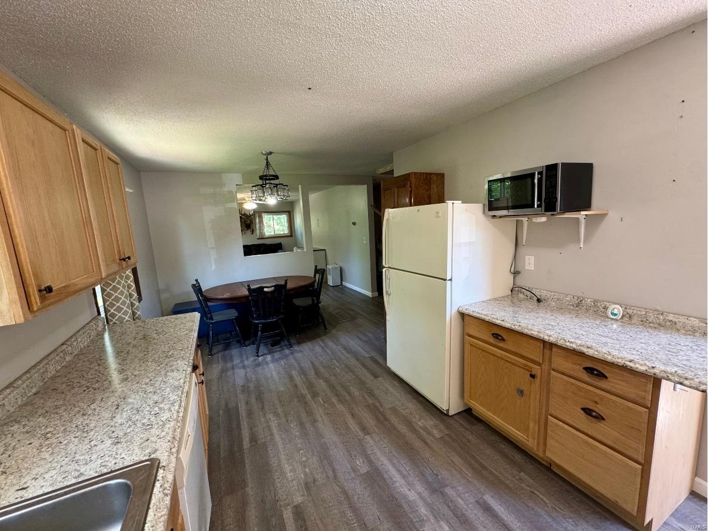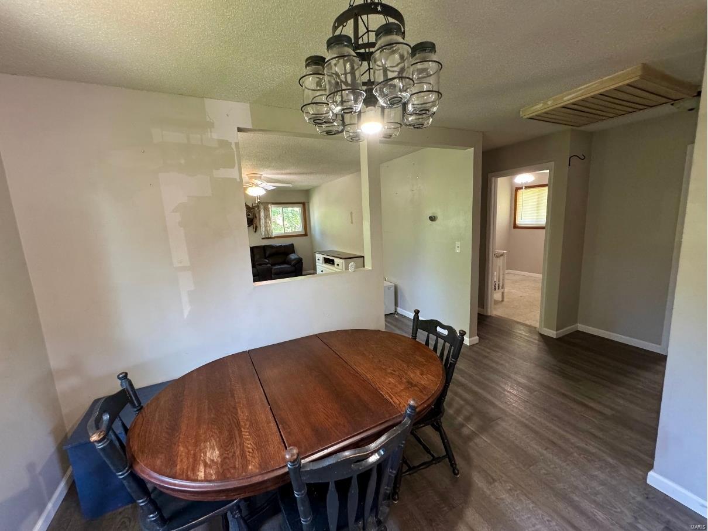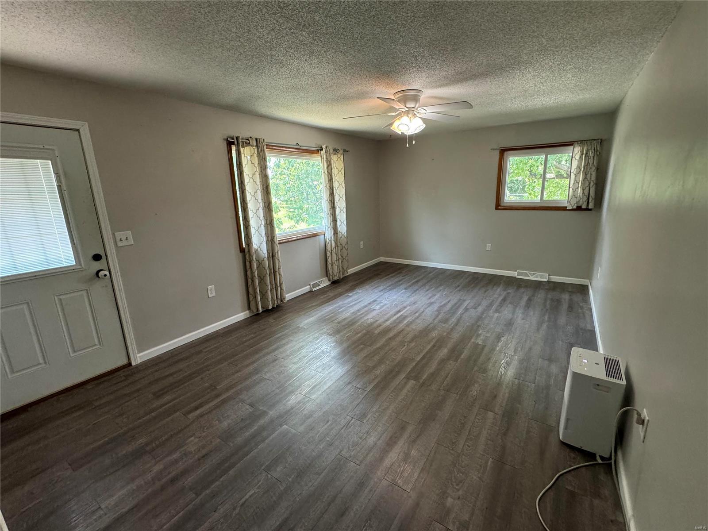102 4th Street, La Grange, MO, US, 63448
102 4th Street, La Grange, MO, US, 63448Basics
- Date added: Added 6 months ago
- Category: Single Family Residence
- Status: Closed
- Bedrooms: 3
- Bathrooms: 2
- Half baths: 0
- Total rooms: 8
- Area: 1040 sq ft
- Lot size: 10890 sq ft
- Year built: 1975
- Subdivision Name: None
- List Office Name: Fretwell and Associates, LLC
- Garage Spaces: 0
- Days On Market: 96
- MLS ID: MIS24037394
Description
-
Description:
Don't let this affordable turn-key home get away! This well maintained 3-bed, 2-bath home offers an open floor concept upstairs with an open kitchen/dining area. You'll appreciate the wood cabinetry, along with the refrigerator, stove, and dishwasher that all convey. Three bedrooms & a full bath occupy the main level, and the sellers just installed new carpet in the bedrooms. The full basement offers a bathroom, laundry area, and walks out to the back yard. The back yard is conveniently fenced in, with plenty of room for your children and pets! There have been quite a few recent upgrades - new siding & windows in 2016, and there is updated vinyl plank flooring in the kitchen, living & dining areas.
Utility providers here include Ameren Electric, Liberty Gas, City of LaGrange water/sewer/trash & Yondoo Fiber Internet.
This is a 15-minute drive to Quincy, IL and in the Lewis County School District.
Show all description
Location
- County: Lewis-MO
- Directions: From Hwy 61, take the LaGrange/Hwy C exit, turn east, when in town turn east onto Jefferson St, then south onto 4th St, home ahead on east side of road, watch for sign.
Building Details
- Cooling features: Central Air, Electric
- Architectural Style: Traditional, Bungalow
- ParkingTotal: 0
- New Construction?: No
- Heating: Natural Gas, Forced Air
- Basement: Bathroom, Full, Unfinished, Walk-Out Access
- Exterior material: Vinyl Siding
- Parking: Off-street
Amenities & Features
- Waterfront Access?: No
- Garage?: No
- Attached Garage?: No
- Fireplace?: No
- Private Pool?: No
- Window Features: Window Treatments, Insulated Windows
- Amenities:
- Features:
Nearby Schools
- Elementary School: Highland Elem.
- Middle School: Highland Jr.-Sr. High
- High School: Highland Jr.-Sr. High
- High School District: Lewis Co. C-1
