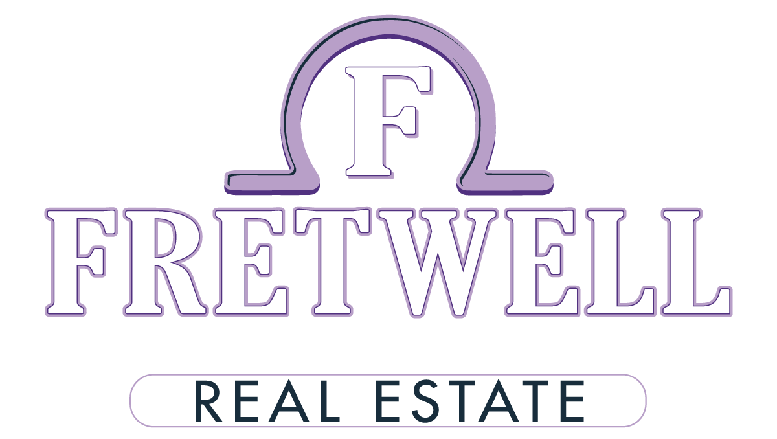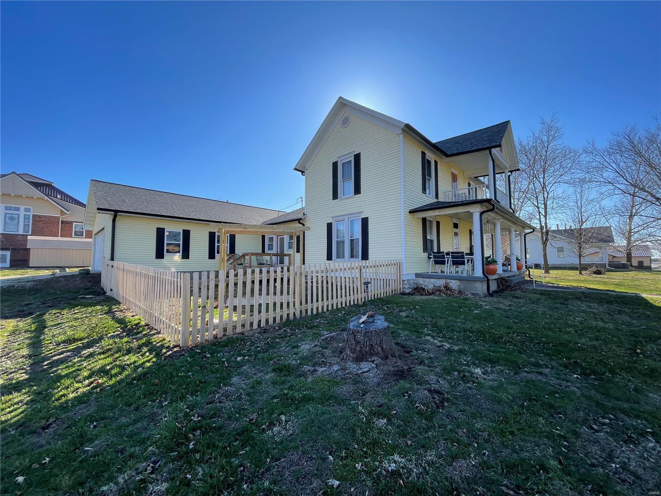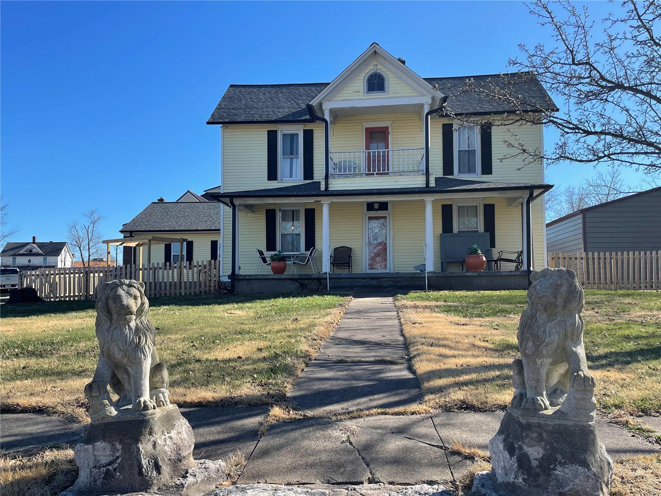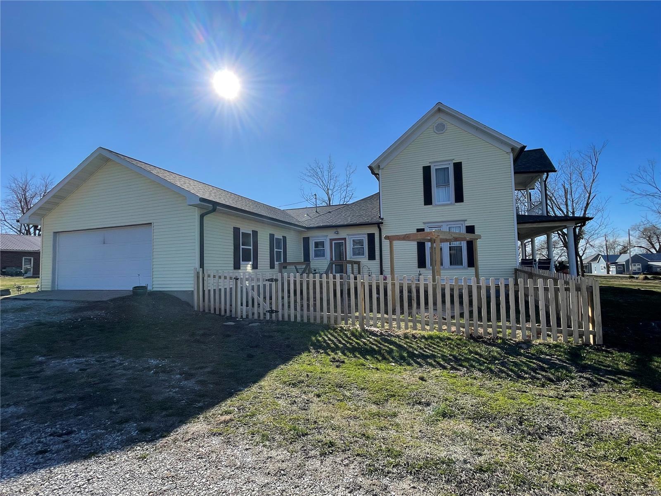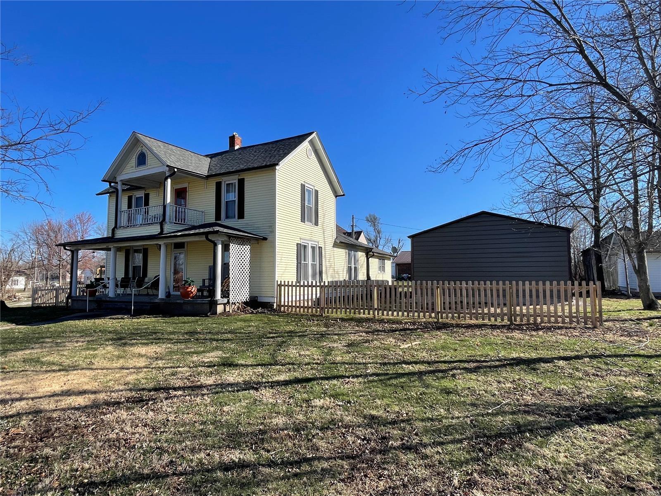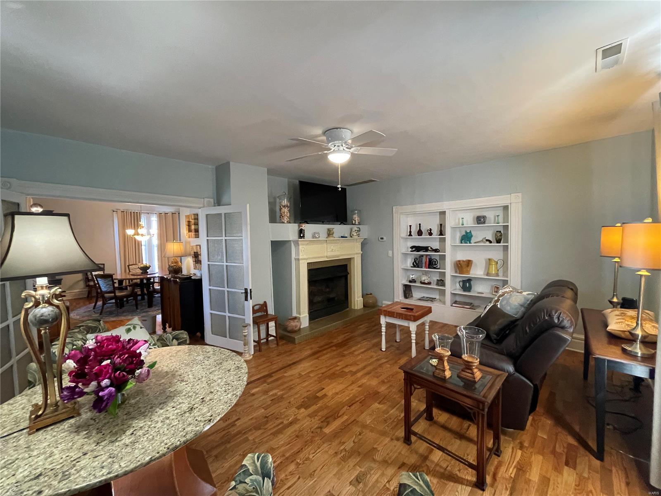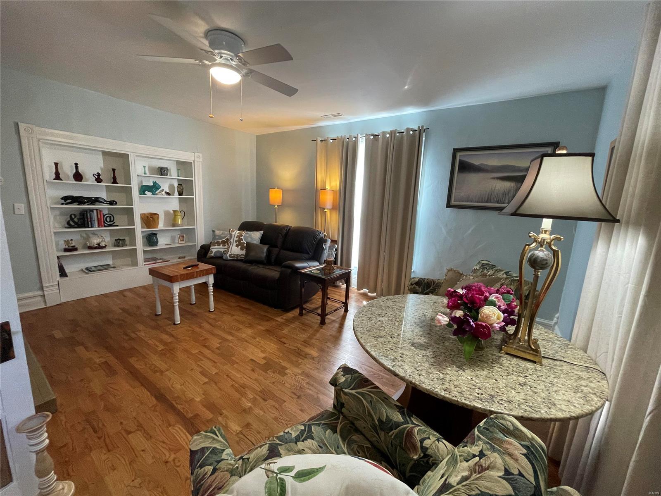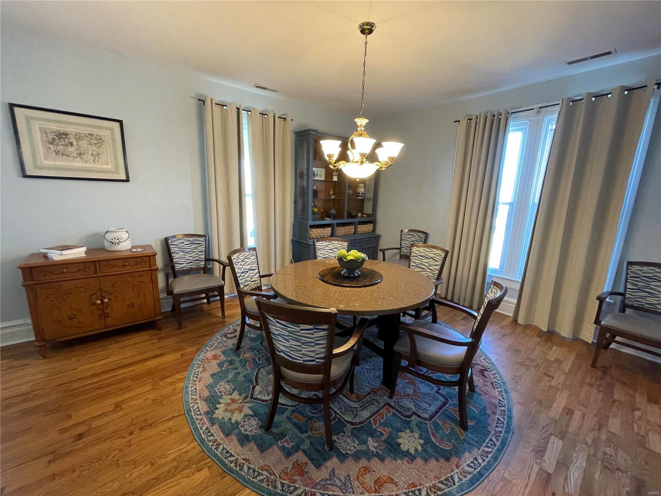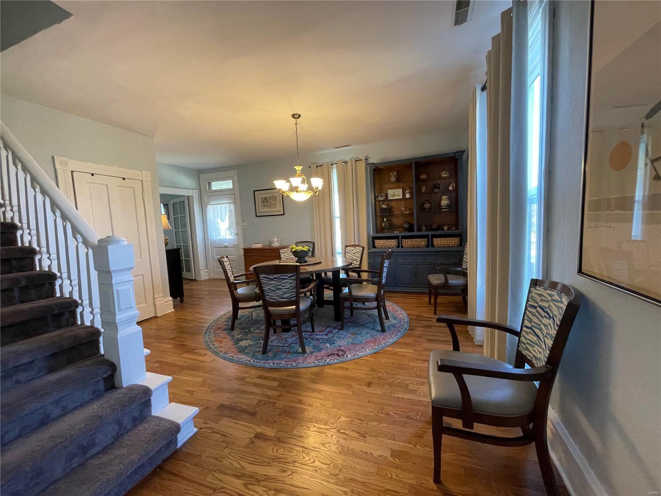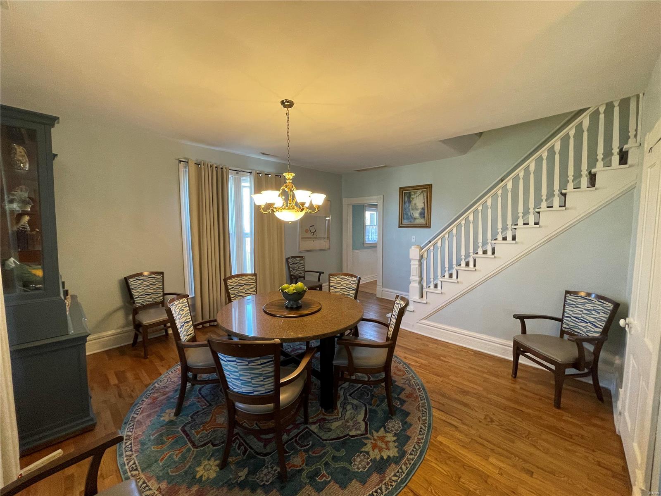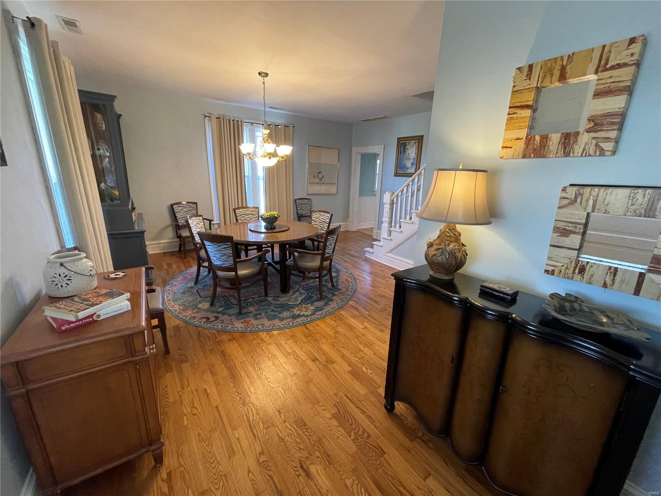506 Jefferson Street, Perry, MO, 63462
506 Jefferson Street, Perry, MO, 63462Basics
- Date added: Added 7 months ago
- Category: Single Family Residence
- Status: Active
- Bedrooms: 5
- Bathrooms: 2
- Half baths: 0
- Total rooms: 11
- Area: 2448 sq ft
- Lot size: 19210 sq ft
- Year built: 1881
- Subdivision Name: N/A
- List Office Name: Prestige Realty, Inc
- Garage Spaces: 2
- Days On Market: 153
- MLS ID: MIS25014788
Description
-
Description:
Investment opportunity!!! This home comes fully furnished with elaborate decor throughout! The elegantly decorated dining and living room with fireplace and hardwood floors, are simply stunning! Featuring 5 bedrooms that are all furnished (3 king beds, 1 full, 2 twins), allowing privacy and comfort for everyone. The large kitchen features solid surface countertops, bamboo flooring, coffee bar, custom cabinetry with wine rack, stainless appliances new in 2023. Main floor laundry with tub sink is very convenient. The home has many updates over the past few years including vinyl siding, windows, updated central heat and A/C and composite deck. Oversized garage features EV-RV hookup for vehicle or camper. There's also a 24x30 metal building with electric and rollup doors for the boat and other toys. All this on 3 lots with a garden area with fruit and pecan trees. Don't miss your chance at this amazing opportunity! Call today.
Show all description
Rooms
-
Rooms:
Room type Dimensions Level Length Width Kitchen 19 x 15 Main 19 15 Dining Room 19 x 17 Main 19 17 Living Room 17 x 15 Main 17 15 Primary Bedroom 15 x 11 Main 15 11 Bathroom 9 x 4 Main 9 4 Bedroom 12 x 10 Main 12 10 Bathroom 9 x 7 Main 9 7 Laundry 15 x 6 Main 15 6 Bedroom 17 x 13 Upper 17 13 Bedroom 17 x 13 Upper 17 13 Bedroom 15 x 10 Main 15 10
Location
- County: Ralls
- Directions: Turn south on LaFrance street one block west of the City Park. Go 1/2 block to Jefferson street on the right, house is straight ahead beside the Catholic church.
Building Details
- Cooling features: Ceiling Fan(s), Central Air, Electric
- Architectural Style: Traditional, Other
- ParkingTotal: 2
- New Construction?: No
- Heating: Natural Gas, Forced Air
- Basement: None
- Exterior material: Frame, Vinyl Siding
- Parking: Additional Parking, Alley Access, Attached, Electric Vehicle Charging Station(s), Garage, Garage Door Opener, Off-street, Storage, Workshop in Garage
Amenities & Features
- Waterfront Access?: No
- Garage?: Yes
- Attached Garage?: Yes
- Fireplace?: Yes
- Private Pool?: No
- Security Features: Smoke Detector(s)
- Window Features: Window Treatments, Insulated Windows, Storm Window(s), Tilt-In Windows, Wood Frames
- Utilities: Natural Gas Available
- Amenities:
- Features:
Nearby Schools
- Elementary School: Ralls County Elementary
- Middle School: Mark Twain Jr. High
- High School: Mark Twain Sr. High
- High School District: Ralls Co. R-II
