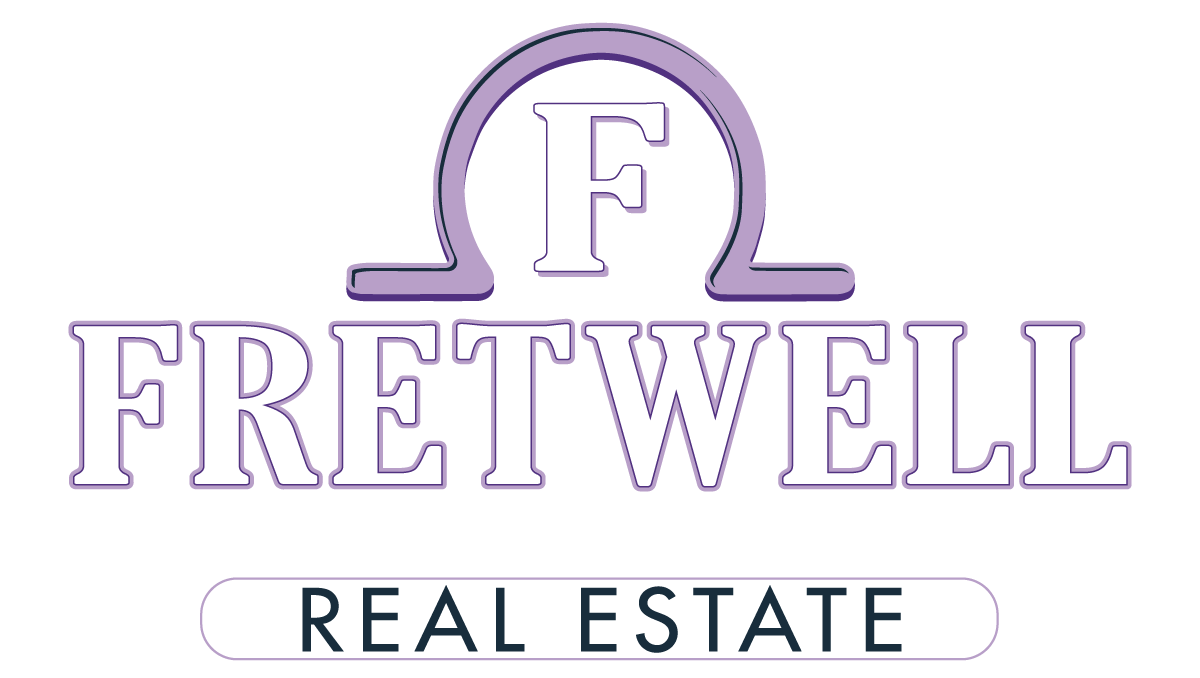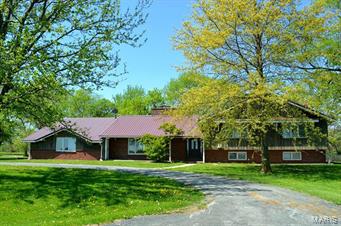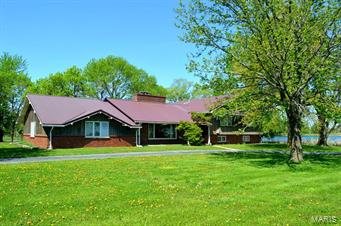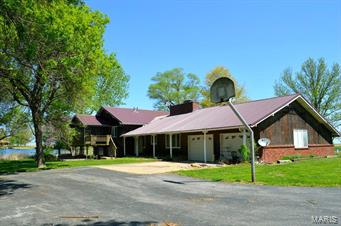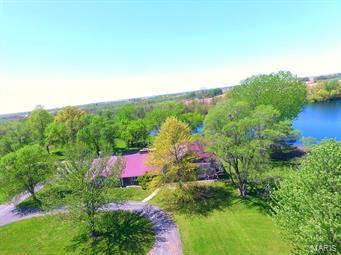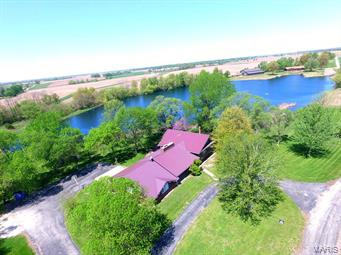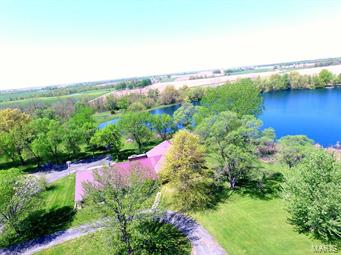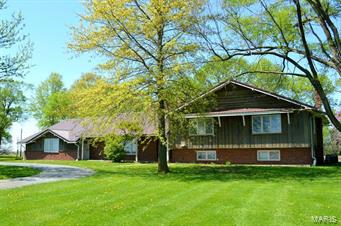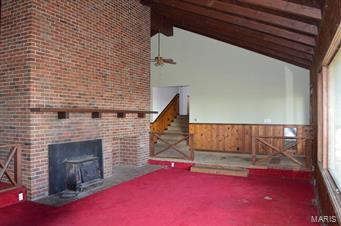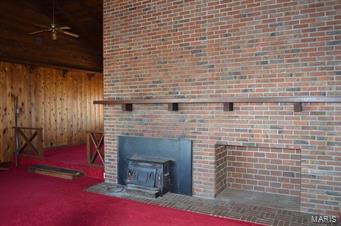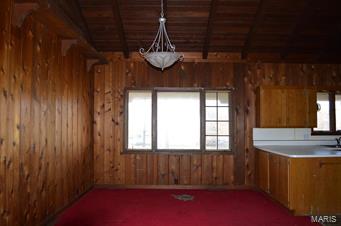18807 State Hwy 6, Lewistown, MO, US, 63452
18807 State Hwy 6, Lewistown, MO, US, 63452Basics
- Date added: Added 7 months ago
- Category: Single Family Residence
- Status: Closed
- Bedrooms: 5
- Bathrooms: 2
- Half baths: 1
- Total rooms: 13
- Area: 3964 sq ft
- Lot size: 151153 sq ft
- Year built: 1964
- Subdivision Name: Equipment Enterprise Subdivision
- List Office Name: Fretwell and Associates, LLC
- Garage Spaces: 2
- Days On Market: 76
- MLS ID: MIS18059254
Description
-
Description:
Motivated seller! This one has a lot to offer - with 3964 total sq ft, sprawling floor plan, finished-walkout basement, screened-in back deck, back patio, attached garage, and gorgeous lake views. This list goes on! All five bedrooms are very spacious, some with double windows, and two with double closets, and the home boasts two and a half bathrooms. The master suite includes an attached bathroom, double closets & it walks out to the screened-in back deck. The open living room/entry area has vaulted ceiling, and a unique brick fireplace, just beyond that is a dining room which leads into a spacious kitchen, which walks out to the private back patio. The basement has plenty of windows, and also walks out to the patio. A utility room, the fifth bedroom, half bath and a big laundry room are all housed in the basement. This home has been vacant for a short period of time and will need several updates and renovations.
Show all description
Rooms
-
Rooms:
Room type Dimensions Level Length Width 17x11 Upper 17 11 17x13 Upper 17 13 17x14 Upper 17 14 17x16 Upper 17 16 10x15 Lower 10 15 Bathroom 8x7 Upper 8 7 Bathroom 7x10 Upper 7 10 Bathroom 6x9 Lower 6 9 Living Room 31x15 Main 31 15 Kitchen 19x12 Main 19 12 Dining Room 16x12 Main 16 12 Family Room 22x27 Lower 22 27
Location
- County: Lewis-MO
- Directions: From Lewistown, take Hwy 6 towards Ewing, and turn west onto 225th St, and take the first drive on right, which leads to house.
Building Details
- Cooling features: Central Air, Electric
- Architectural Style: Split Foyer, Traditional
- ParkingTotal: 2
- New Construction?: No
- Heating: Forced Air, Propane
- Basement: Bathroom, Block, Crawl Space, Partially finished, Sleeping Area, Sump Pump, Walk-Out Access
- Exterior material: Brick, Cedar, Wood Siding
- Parking: Additional Parking, Attached, Circular Driveway, Garage, Off-street
Amenities & Features
- Waterfront Access?: Yes
- Garage?: Yes
- Attached Garage?: Yes
- Fireplace?: Yes
- Private Pool?: No
- Window Features: Insulated Windows
- Amenities:
- Features:
Nearby Schools
- Elementary School: Highland Elem.
- Middle School: Highland Jr.-Sr. High
- High School: Highland Jr.-Sr. High
- High School District: Lewis Co. C-1
