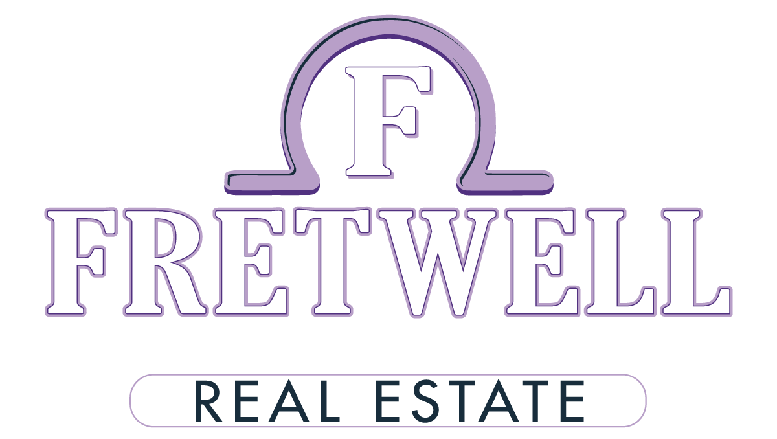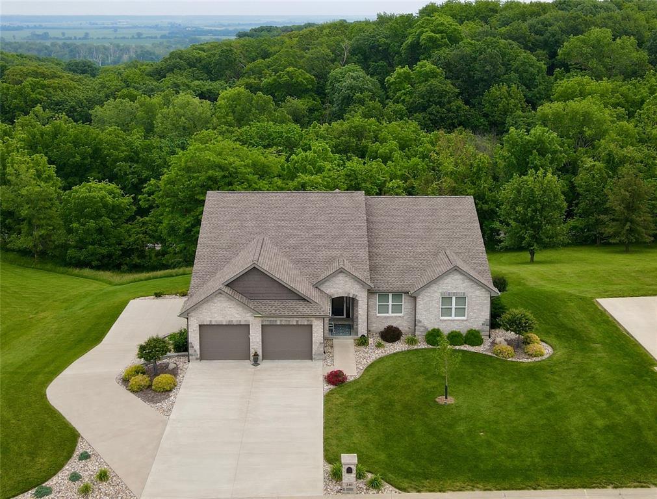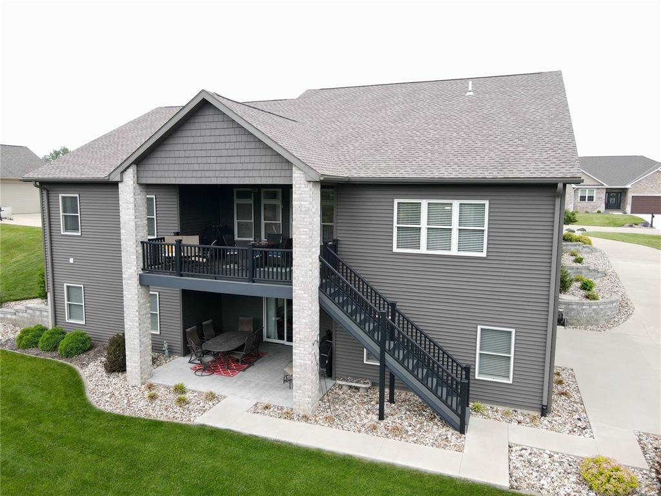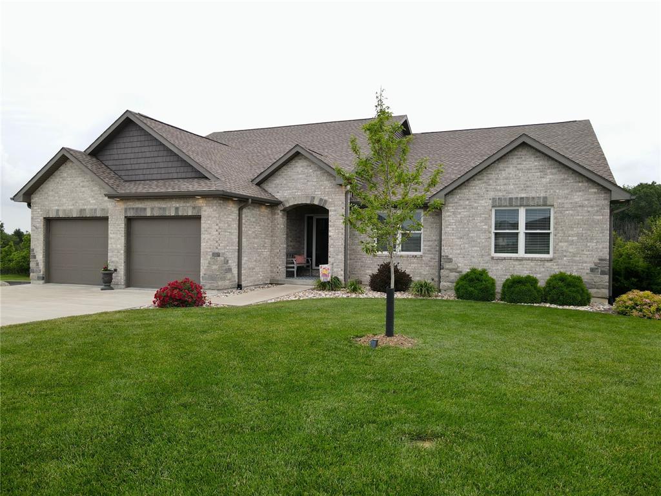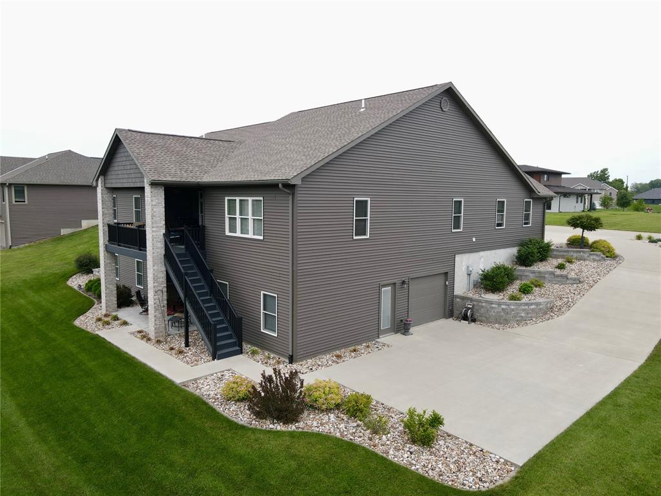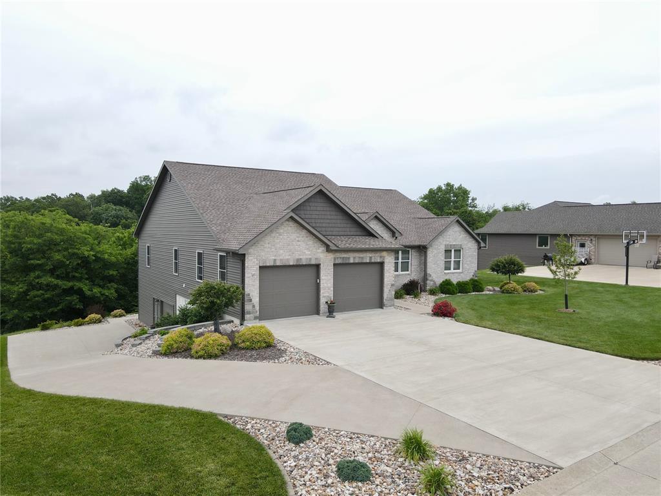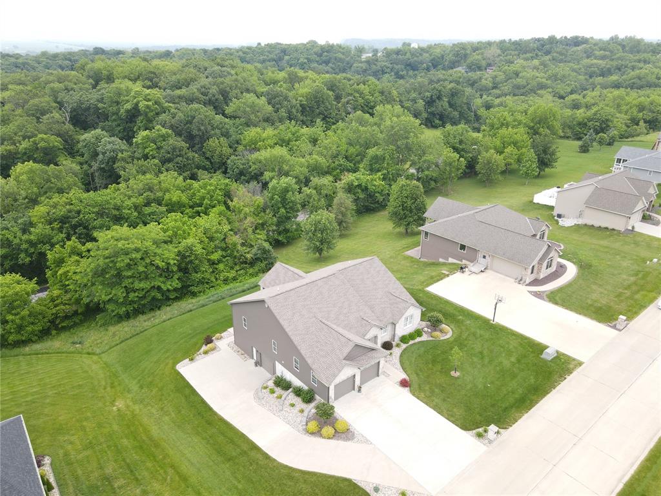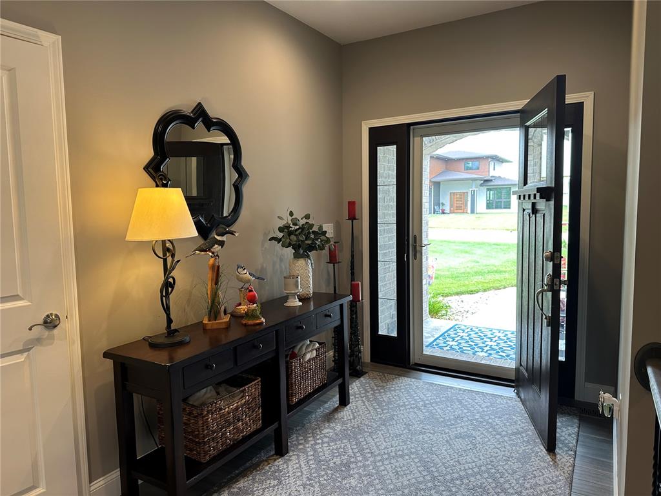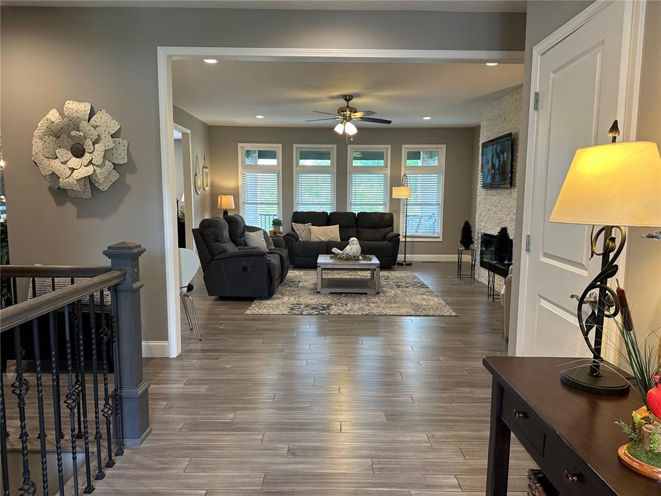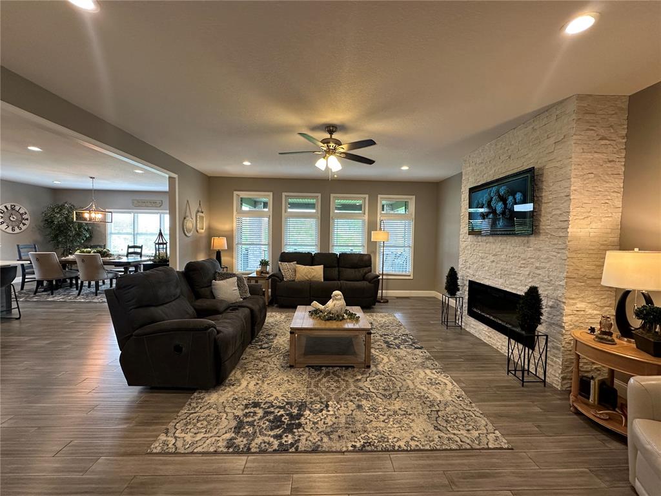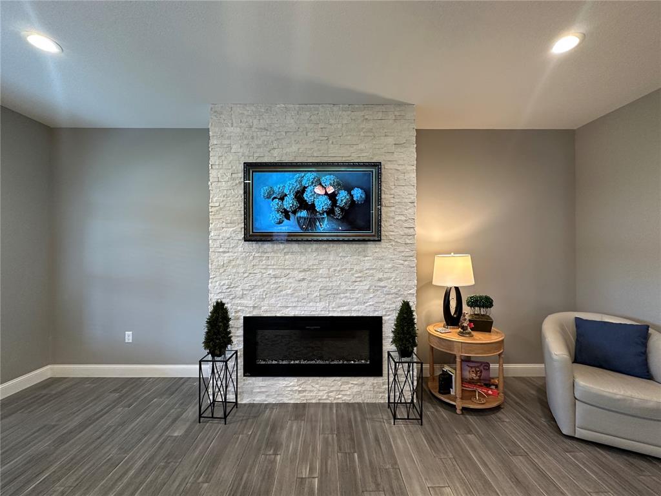240 Gala Drive, Hannibal, MO, 63401
240 Gala Drive, Hannibal, MO, 63401Basics
- Date added: Added 8 months ago
- Category: Single Family Residence
- Status: Active
- Bedrooms: 4
- Bathrooms: 3
- Half baths: 0
- Total rooms: 8
- Area: 3800 sq ft
- Year built: 2019
- Subdivision Name: Fette Sub First Add
- List Office Name: Prestige Realty, Inc
- Garage Spaces: 3
- Days On Market: 0
- MLS ID: MIS25036402
Description
-
Description:
Welcome to this meticulously maintained home offering 3,800 total finished square feet, including 2,262 sq ft on the main level. Located on a beautifully landscaped lot, this property features an oversized 2-car main level garage and a basement utility garage for additional storage or workshop space. Step inside to find a large eat-in kitchen that flows into a formal dining area—perfect for gatherings and everyday living. Custom touches include elegantly tiled showers, a main-level laundry room conveniently located off the garage, and a spacious open-concept layout. The finished basement boasts 10-foot ceilings and includes a large bedroom, full bath, family room, dry bar, and a private office with direct access to the exterior basement driveway—ideal for guests, a home business, or multi-generational living.Enjoy outdoor living on the covered back deck, complete with steps that lead to your own private, wooded backyard. The professionally landscaped yard is equipped with a full irrigation system for low-maintenance beauty year-round. Don’t miss the opportunity to own this stunning, move-in-ready home offering space, privacy, and high-end finishes throughout.
Show all description
Rooms
-
Rooms:
Room type Dimensions Level Length Width Kitchen 18x14 Main 18 14 Dining Room 19x17 Main 19 17 Living Room 19x17 Main 19 17 Primary Bedroom 15x19 Main 15 19 Primary Bathroom 9x9 Main 9 9 Bedroom 2 14x11 Main 14 11 Bedroom 3 13x13 Main 13 13 Laundry 9x9 Main 9 9 Bathroom 2 Main Bedroom 4 Basement Bathroom 3 Basement Family Room Basement Office Basement Storage Basement
Location
- County: Marion
Building Details
- Cooling features: Ceiling Fan(s), Central Air
- Architectural Style: Ranch
- ParkingTotal: 3
- New Construction?: No
- Heating: Forced Air, Natural Gas
- Basement: Daylight, Egress Window, Full, Partially finished, Walk-Out Access
- Exterior material: Blown-In Insulation, Brick, Vinyl Siding
- Roof: Architectural Shingle, Asphalt
- Parking: Additional Parking, Basement, Concrete, Deck, Driveway, Garage Faces Front
Amenities & Features
- Waterfront Access?: No
- Garage?: Yes
- Attached Garage?: No
- Fireplace?: Yes
- Private Pool?: No
- Window Features: Double Pane Windows, Drapes, Insulated Windows, Screens, Window Treatments
- Exterior Features: Lighting, Private Yard
- Amenities:
- Features:
Nearby Schools
- Elementary School: Mark Twain Elem.
- Middle School: Hannibal Middle
- High School: Hannibal Sr. High
- High School District: Hannibal 60
