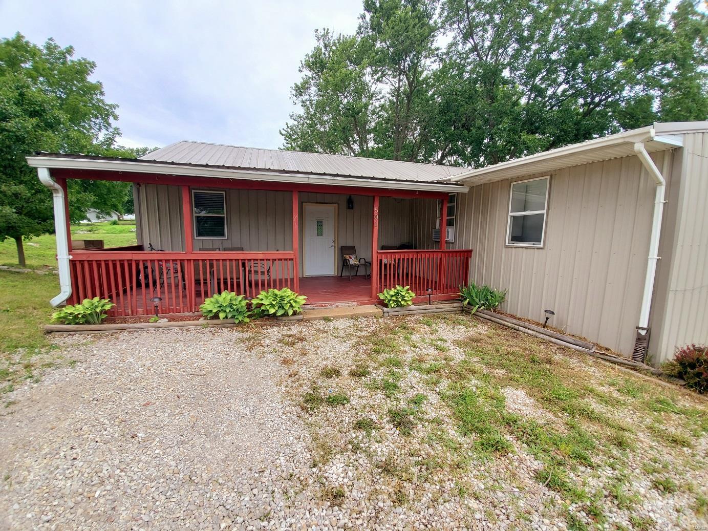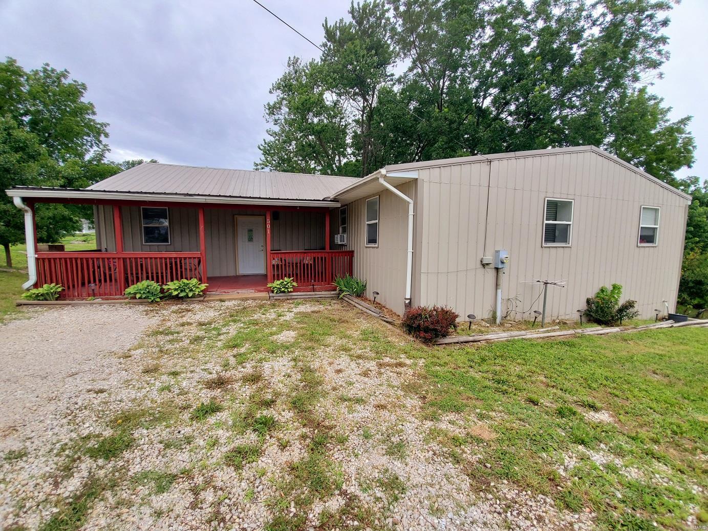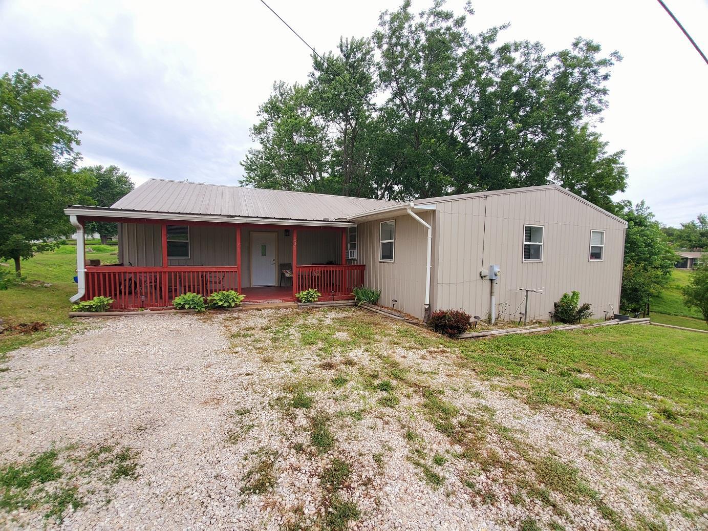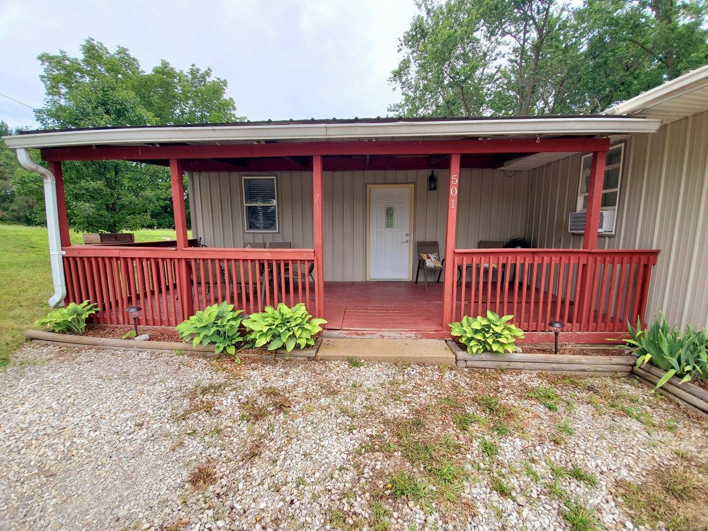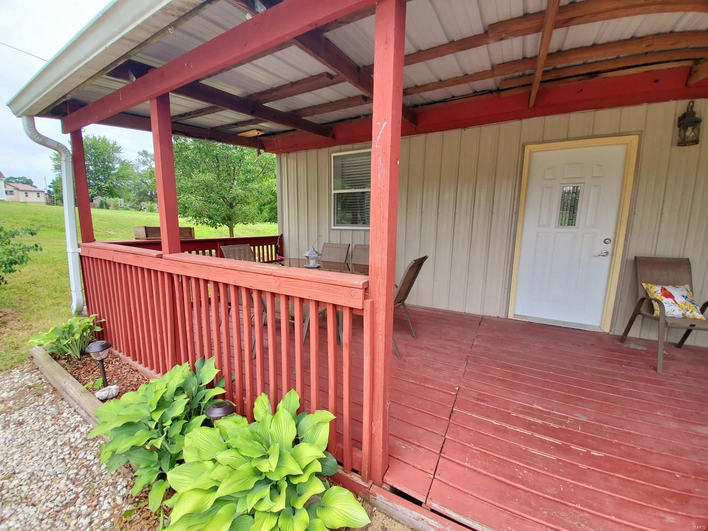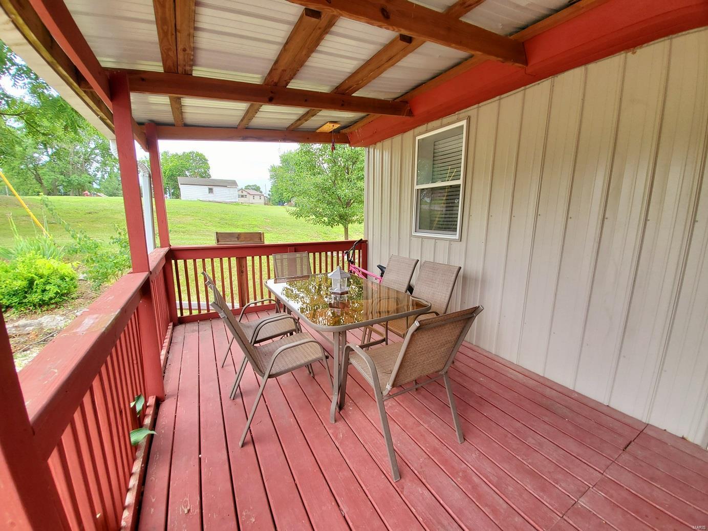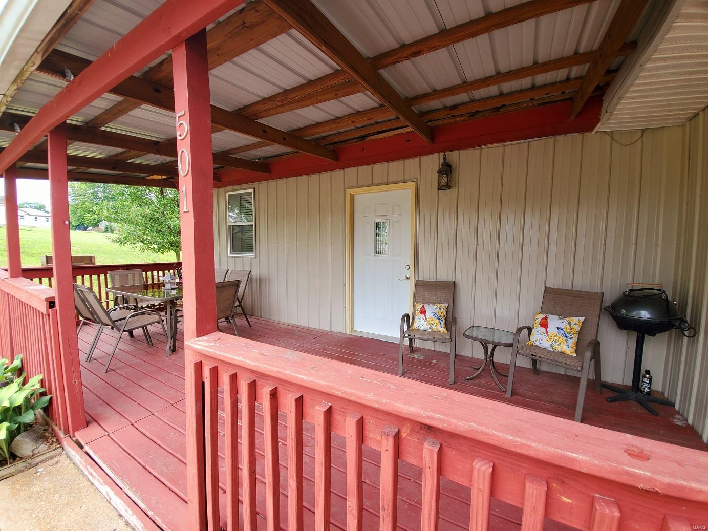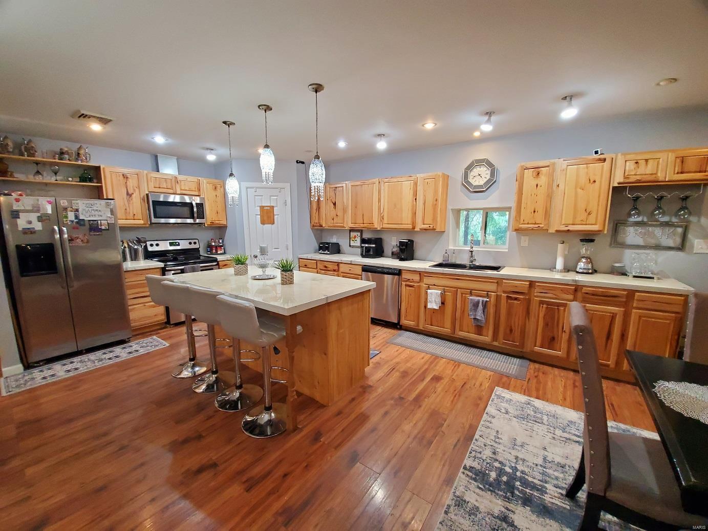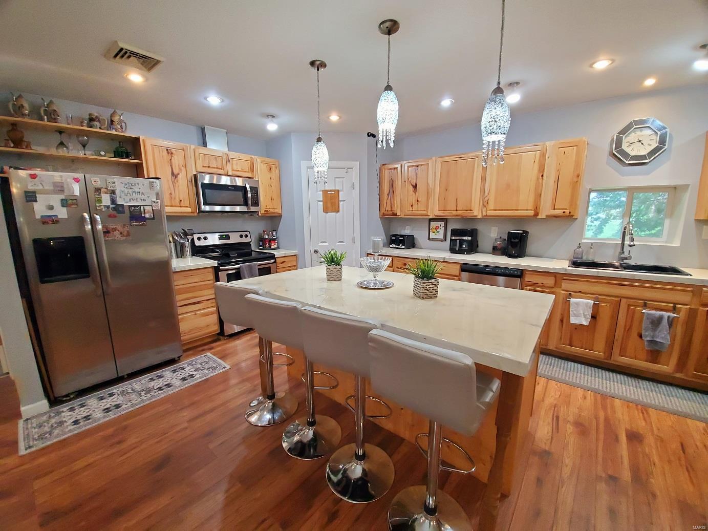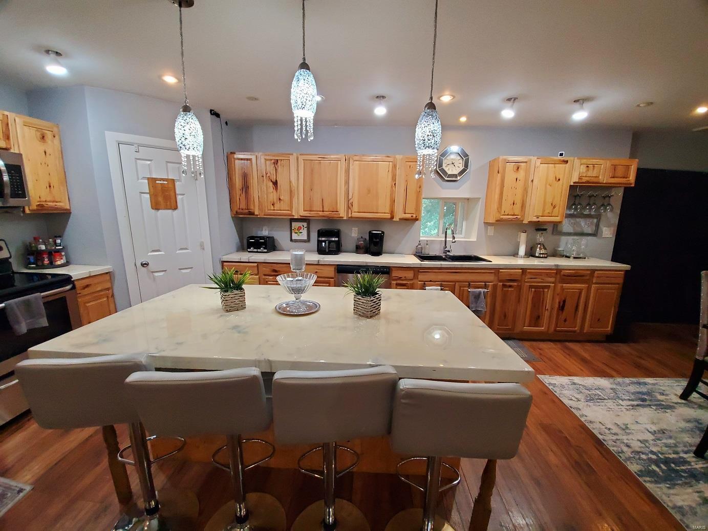501 4th Street, La Grange, MO, US, 63448
501 4th Street, La Grange, MO, US, 63448Basics
- Date added: Added 9 months ago
- Category: Single Family Residence
- Status: Closed
- Bedrooms: 4
- Bathrooms: 2
- Half baths: 0
- Total rooms: 11
- Area: 2190 sq ft
- Lot size: 15246 sq ft
- Year built: 2016
- Subdivision Name: None
- List Office Name: Fretwell and Associates, LLC
- Garage Spaces: 0
- Days On Market: 49
- MLS ID: MIS24041834
Description
-
Description:
You'll feel right at home as soon as you walk in the door! This welcoming interior has seen quite a few updates over the last couple of years - fresh paint, fixtures, carpet, tilework & more have made each room compliment and flow from one to the next. A new heat pump, central air & all new ductwork in 2024, combined with the metal exterior make this an efficient, low maintenance home! You'll love the open floor plan - the spacious living room opens right to the cozy kitchen & dining area, with vinyl plank flooring, custom cabinets & updated epoxy counters & fixtures, you'll be ready for entertaining. The separate family room offers plenty of room for the kids to play. The master suite includes a walk-in closet & attached bath, as well as a sitting area (or office!). Take advantage of the enclosed back porch & covered back deck on summer nights! There is off-street parking, and a concrete pad ready for a garage or carport on this oversized 120x125 lot.
Show all description
Location
- County: Lewis-MO
- Directions: From Hwy 61, take the LaGrange/Hwy C exit, then turn right towards LaGrange, in town, turn east onto W Jackson, then north onto 4th St, home ahead on west side of road.
Building Details
- Cooling features: Central Air, Electric
- Architectural Style: Traditional, Other
- ParkingTotal: 0
- New Construction?: No
- Heating: Heat Pump, Electric
- Basement: Crawl Space
- Exterior material: Steel Siding
- Parking: Off-street
Amenities & Features
- Waterfront Access?: No
- Garage?: No
- Attached Garage?: No
- Fireplace?: No
- Private Pool?: No
- Window Features: Insulated Windows
- Amenities:
- Features:
Nearby Schools
- Elementary School: Highland Elem.
- Middle School: Highland Jr.-Sr. High
- High School: Highland Jr.-Sr. High
- High School District: Lewis Co. C-1

