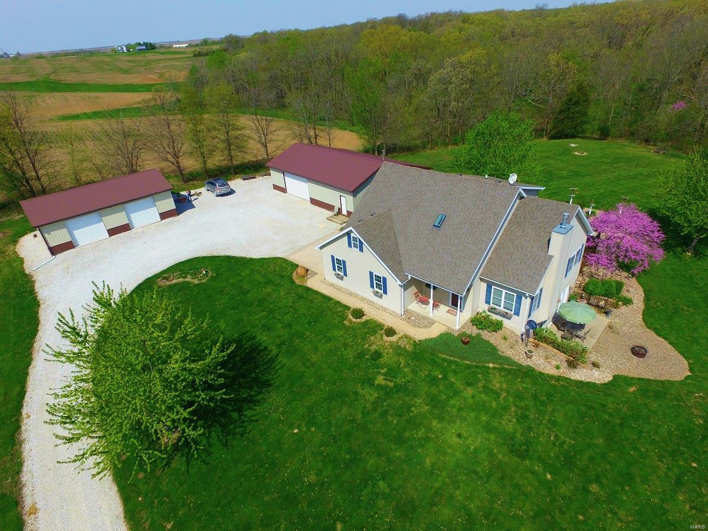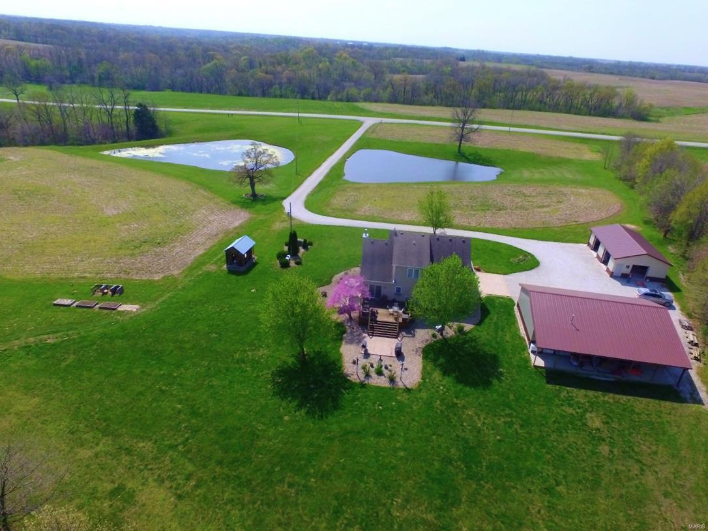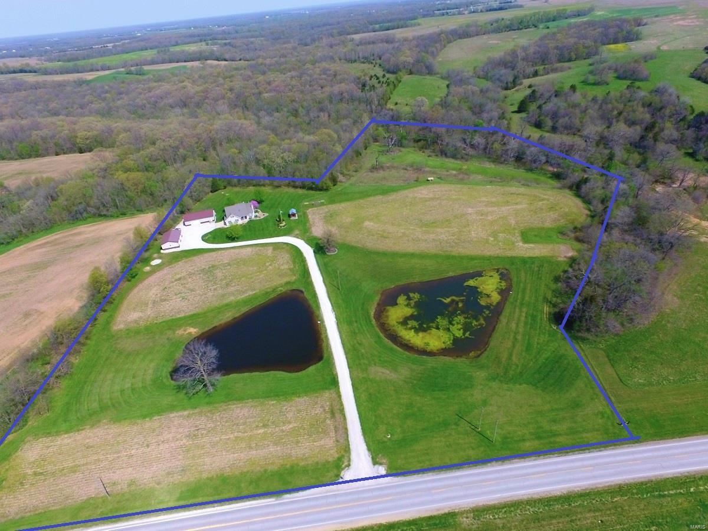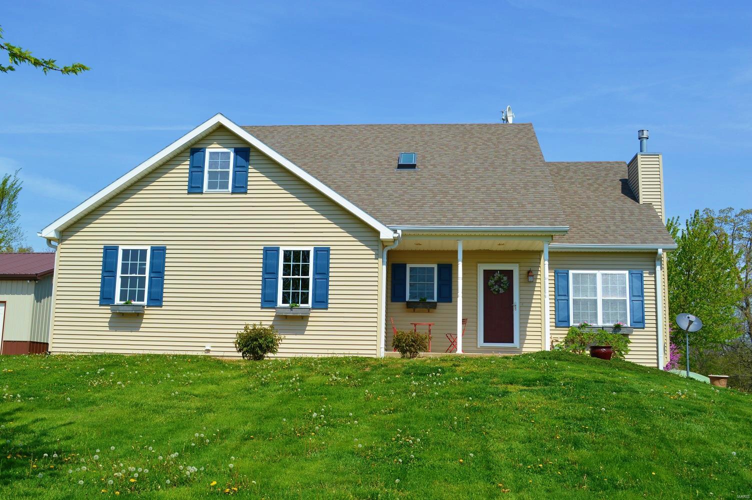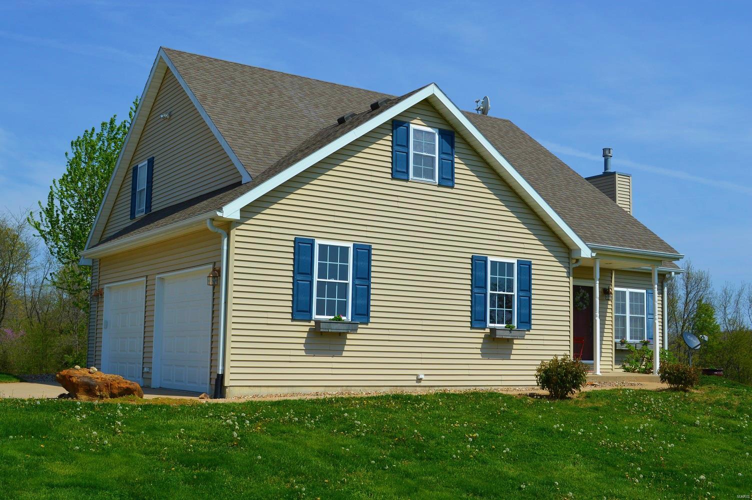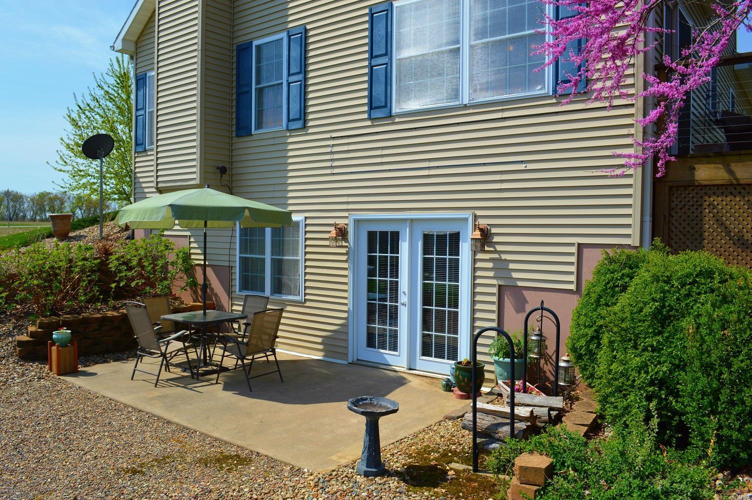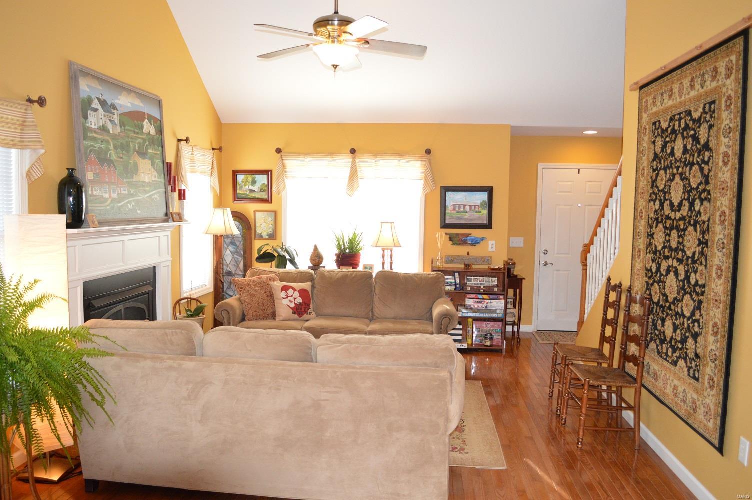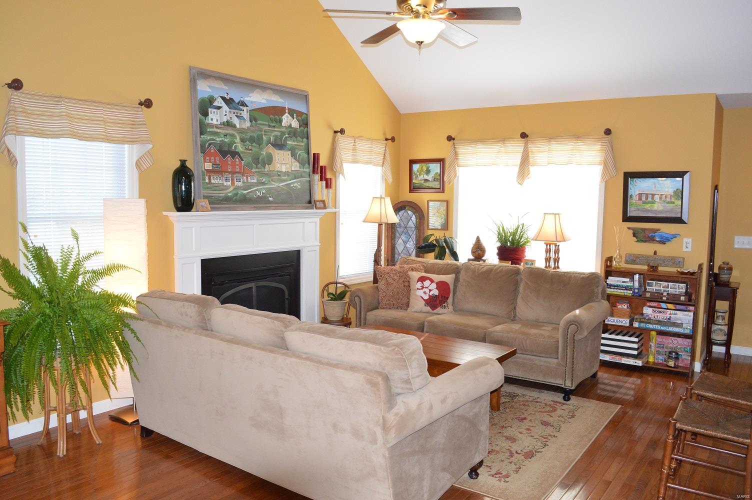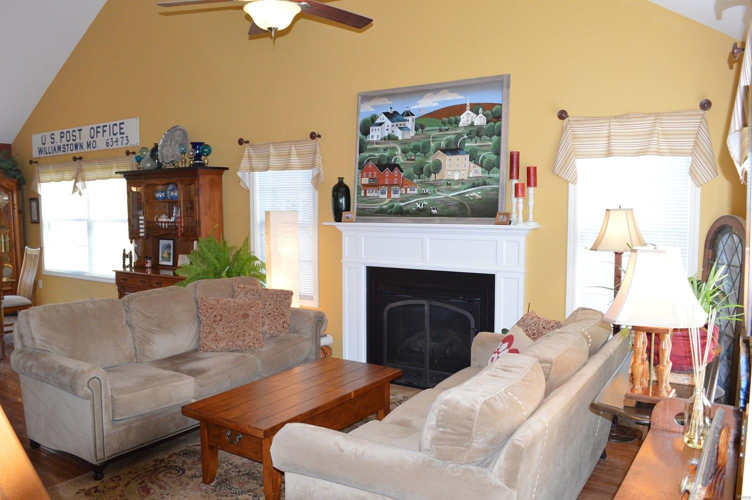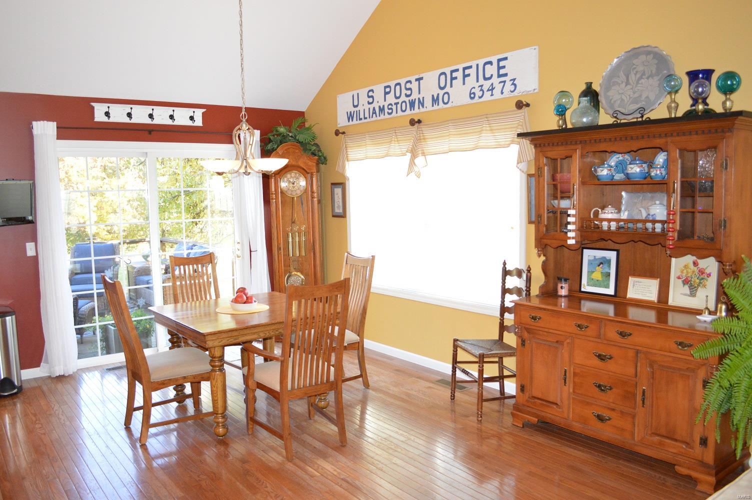27454 State Hwy 16, Canton, MO, US, 63435
27454 State Hwy 16, Canton, MO, US, 63435Basics
- Date added: Added 7 months ago
- Category: Single Family Residence
- Status: Closed
- Bedrooms: 4
- Bathrooms: 3
- Half baths: 1
- Total rooms: 16
- Area: 2047 sq ft
- Lot size: 609840 sq ft
- Year built: 2004
- Subdivision Name: None
- List Office Name: Fretwell and Associates, LLC
- Garage Spaces: 6
- Days On Market: 1
- MLS ID: MIS20005087
Description
-
Description:
This is what you have been waiting for - from the inside of the house down to the creek, you will be impressed. The main level features hardwood floors, a sunny kitchen walking out to the private back patio, cozy living room with fireplace & a master suite that belongs in a magazine! The master has a walk-in closet & the renovated bath with double vanity, walk-in shower, heated tile floors & gorgeous finishes. Upstairs are more bedrooms, a full bath, and a great view out any window. Downstairs you will find a spacious family/living room, bath, private office, utility room, storage room, and it walks out to another patio. Geothermal heating/cooling makes this a very efficient home. There is a 2-car attached garage, 50x30 metal utility shed with workshop, garage & 8x50 lean-to and a 25x40 metal utility shed. Sitting on 14 acres w/ 2 ponds, timber, gravel driveway, surrounded by big timber & Sugar Creek meanders along the north side of property, making an ideal hunting spot as well.
Show all description
Rooms
-
Rooms:
Room type Level Bathroom Main Laundry Main Kitchen Main Dining Room Main Living Room Main Primary Bedroom Main Primary Bathroom Main Upper Upper Upper Bathroom Upper Family Room Lower Recreation Room Lower Office Lower Other Lower Bathroom Lower
Location
- County: Lewis-MO
- Directions: From Canton, take Hwy 16 west 6 miles, home on north side of road, watch for sign.
Building Details
- Cooling features: Geothermal
- Architectural Style: Other, Traditional
- ParkingTotal: 6
- New Construction?: No
- Heating: Electric, Geothermal
- Basement: Bathroom, Full, Walk-Out Access
- Exterior material: Vinyl Siding
- Roof: Shake
- Parking: Attached, Detached, Garage, Garage Door Opener, Off-street, Oversized, Storage, Workshop in Garage
Amenities & Features
- Waterfront Access?: Yes
- Garage?: Yes
- Attached Garage?: Yes
- Fireplace?: Yes
- Private Pool?: No
- Window Features: Skylight(s), Insulated Windows, Window Treatments
- Utilities: Natural Gas Available
- Amenities:
- Features:
Nearby Schools
- Elementary School: Highland Elem.
- Middle School: Highland Jr.-Sr. High
- High School: Highland Jr.-Sr. High
- High School District: Lewis Co. C-1

