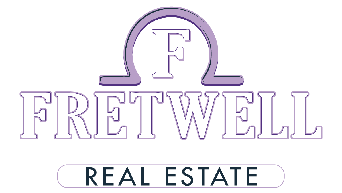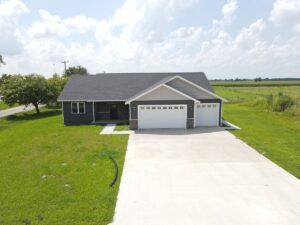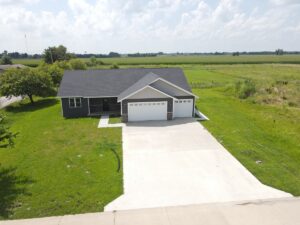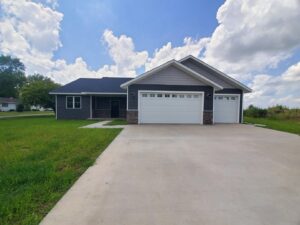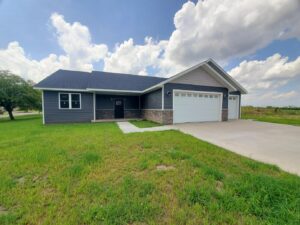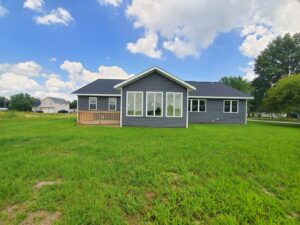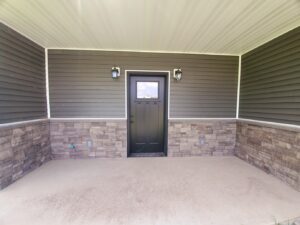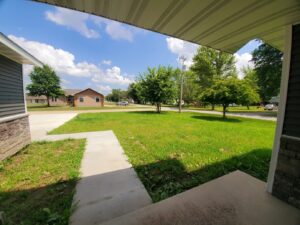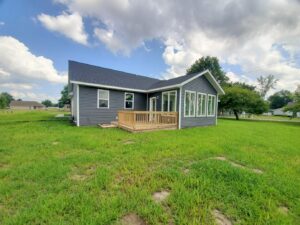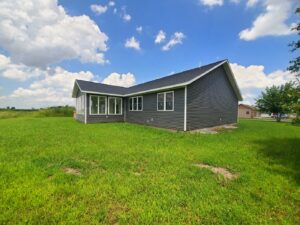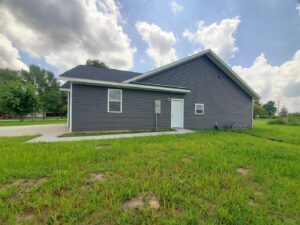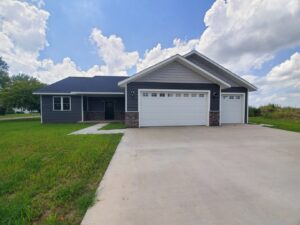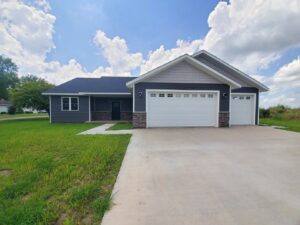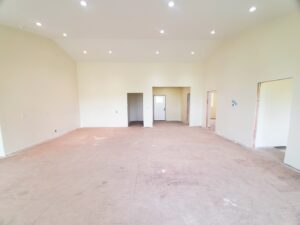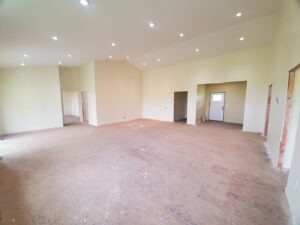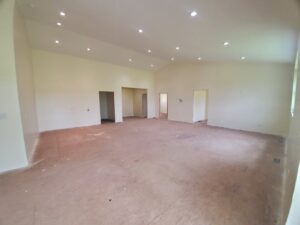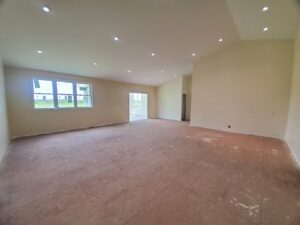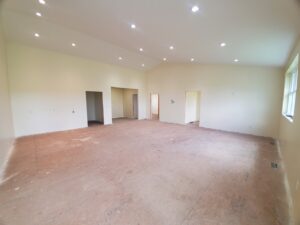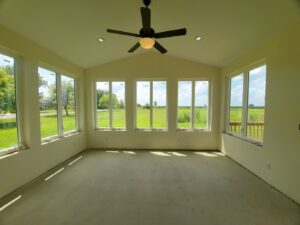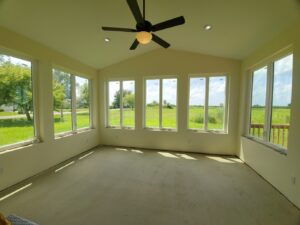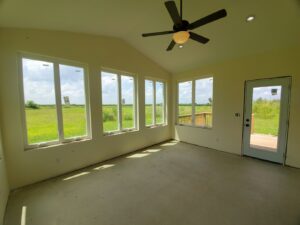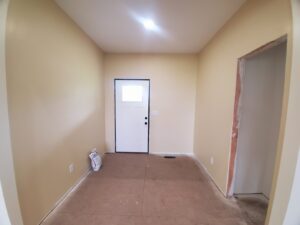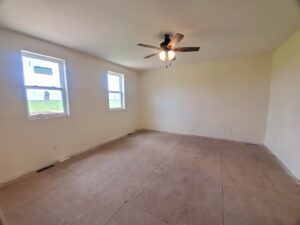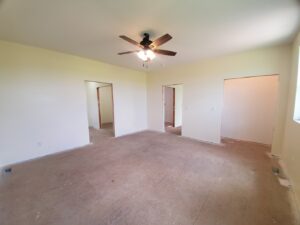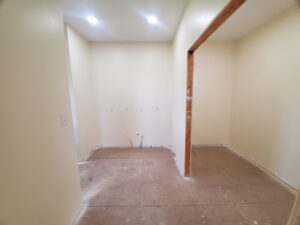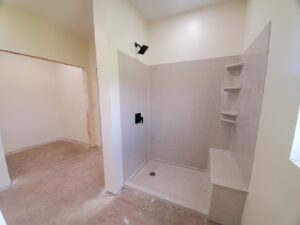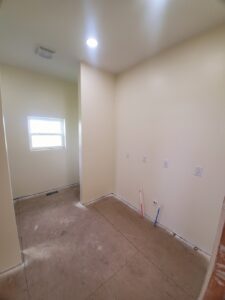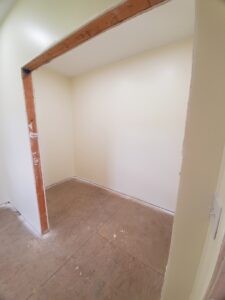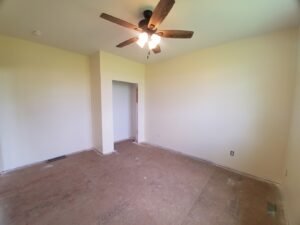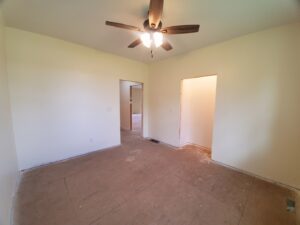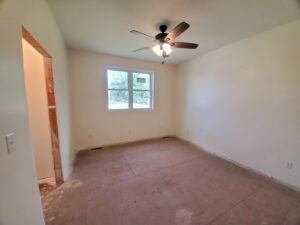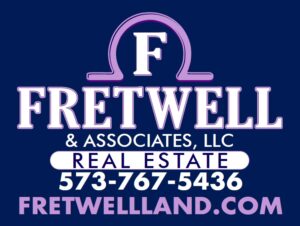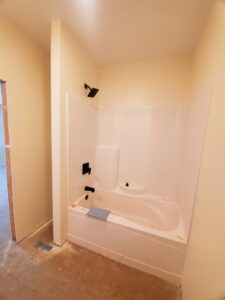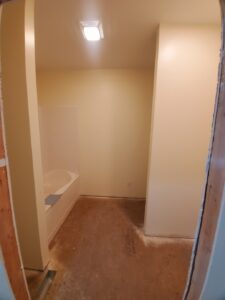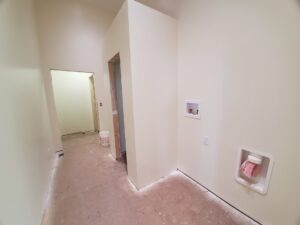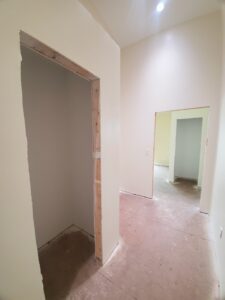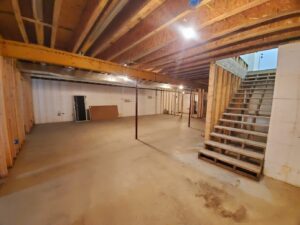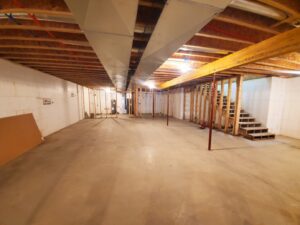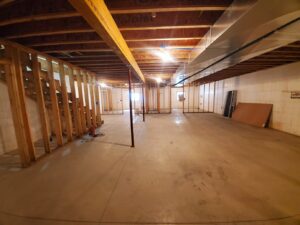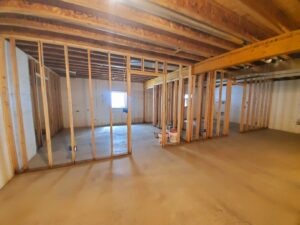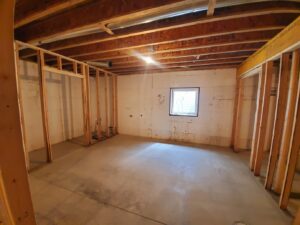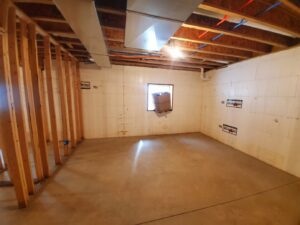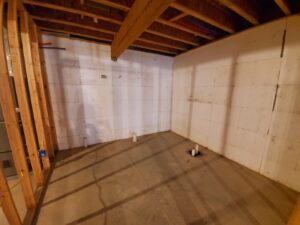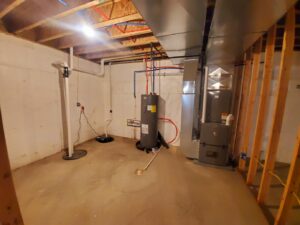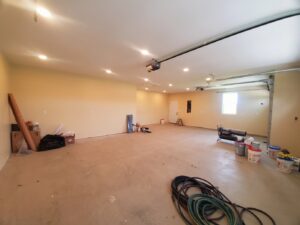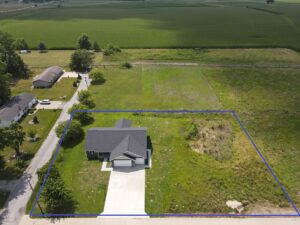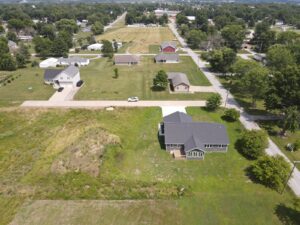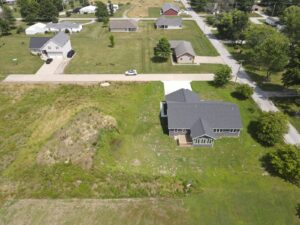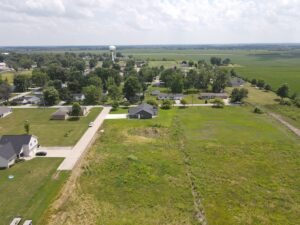410 N Sheldon Ave, Kahoka, MO 63445, USA
410 N Sheldon Ave, Kahoka, MO 63445, USABasics
- Date added: Added 6 months ago
- Category: Residential, Single Family Residence
- Status: Active
- Bedrooms: 3
- Bathrooms: 2
- Total rooms: 14
- Floors: 1
- Floor level: 1
- Area: 2190 sq ft
- Lot size: 28998 sq ft
- Year built: 2024
- Acres: 0.67
Description
-
Description:
New construction! This might be the best of both worlds - the hard part here is done, all that's left is for you to pick out the finishing touches! This modern 2,190 sq ft ranch-style home on a double lot offers zero-step entry and a fully accessible main level, which includes a stunning open living/kitchen area with vaulted ceilings, recessed lighting and walks out to the sunroom overlooking the back yard. Electric, plumbing & drywall work has been done, and the kitchen is yours to finish out to your preferences. Rounding out the main level is a spacious master suite with double closets (one walk-in) and master bath featuring an Onyx shower, the divided bedroom floor plan includes two other bedrooms and a full bath on the main level. The full basement is already set up for two more bedrooms (with closets & egress windows), stubbed-in bathroom, utility room and large family room. You'll appreciate the oversized 2-car garage and convenient corner lot location on the west edge of town - close to the pool & park! ICF foundation, new HVAC, vinyl siding & shingle roof should make this an efficient & low-maintenance home.
Home is selling as-is, current contractor is available to finish out with buyer's plans, at buyer's expense.
Call/text listing agent Jennifer Wood at (217) 257-8812 for more informatioon.
Show all description
Location
- County: Clark
- Directions: From Hwy 136, take N Johnson St north, then west on Main St, then N on Martin Ave, west onto Union St, then north onto Sheldon, home ahead on west side of road.
Building Details
- Cooling features: Central
- Heating features: Forced air
- Garage spaces: 2
- Architectural Style: Traditional, Ranch
- ParkingTotal: 2
- New Construction?: Yes
- Heating: Forced Air
- Basement: Bath/Stubbed, Egress Window, Full, Storage Space, Sump Pump
- Exterior material: Vinyl Siding
- Roof: Shingle
- Parking: Attached, Concrete, Garage, Garage Door Opener, Garage Faces Front, Off-street, Oversized, Storage
Amenities & Features
- Waterfront Access?: No
- Garage?: Yes
- Attached Garage?: Yes
- Fireplace?: No
- Private Pool?: No
- Window Features: Some Insulated Wndws
- Exterior Features: No Step Entry, Storage
- Utilities: Electricity Connected, Natural Gas Connected, Sewer Connected, Water Connected
- Features:
Nearby Schools
- Elementary School: Black Hawk Elementary
- Secondary School: Clark Co Middle School
- High School: Clark Co High School
