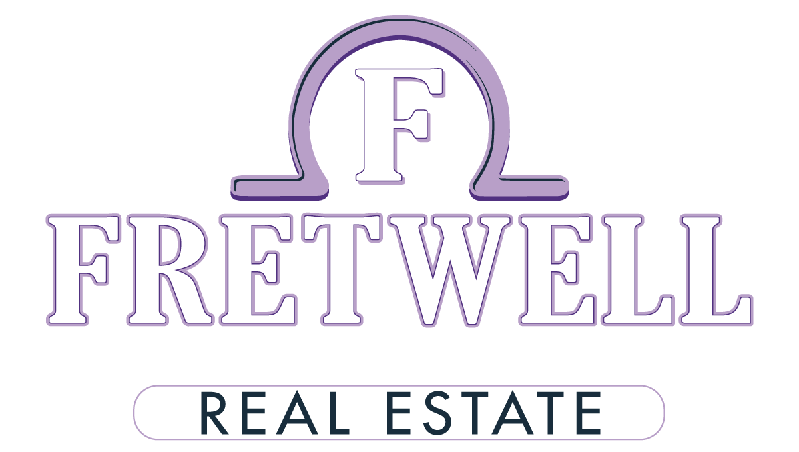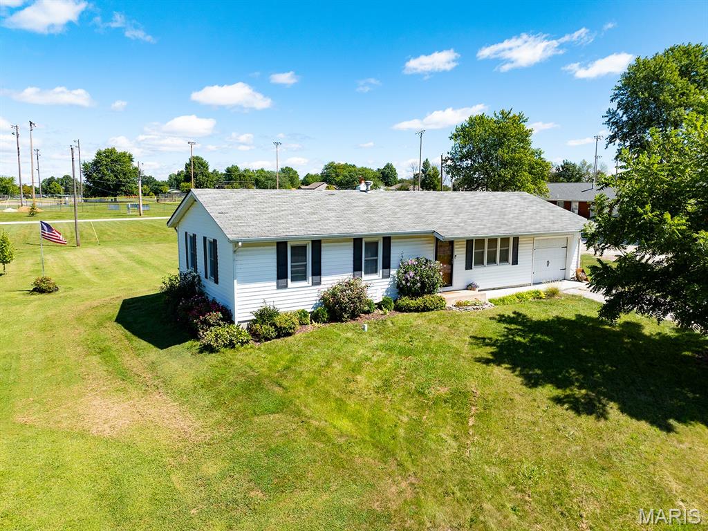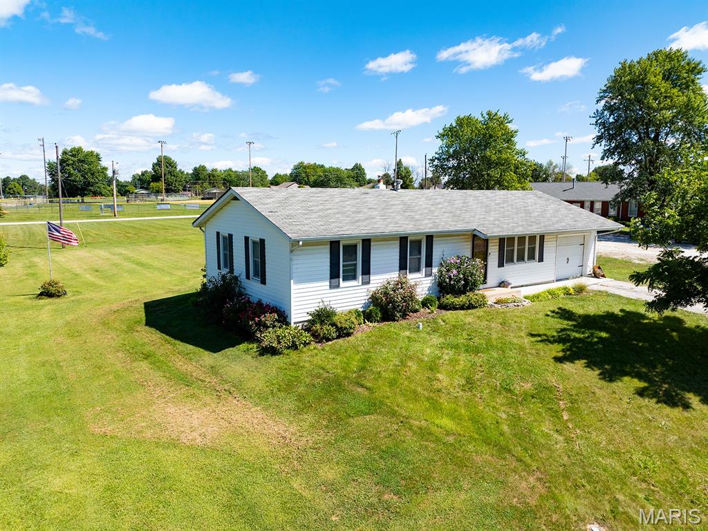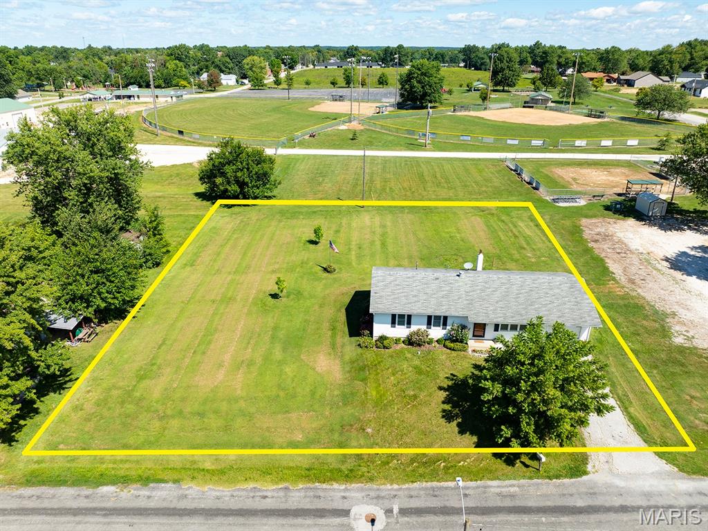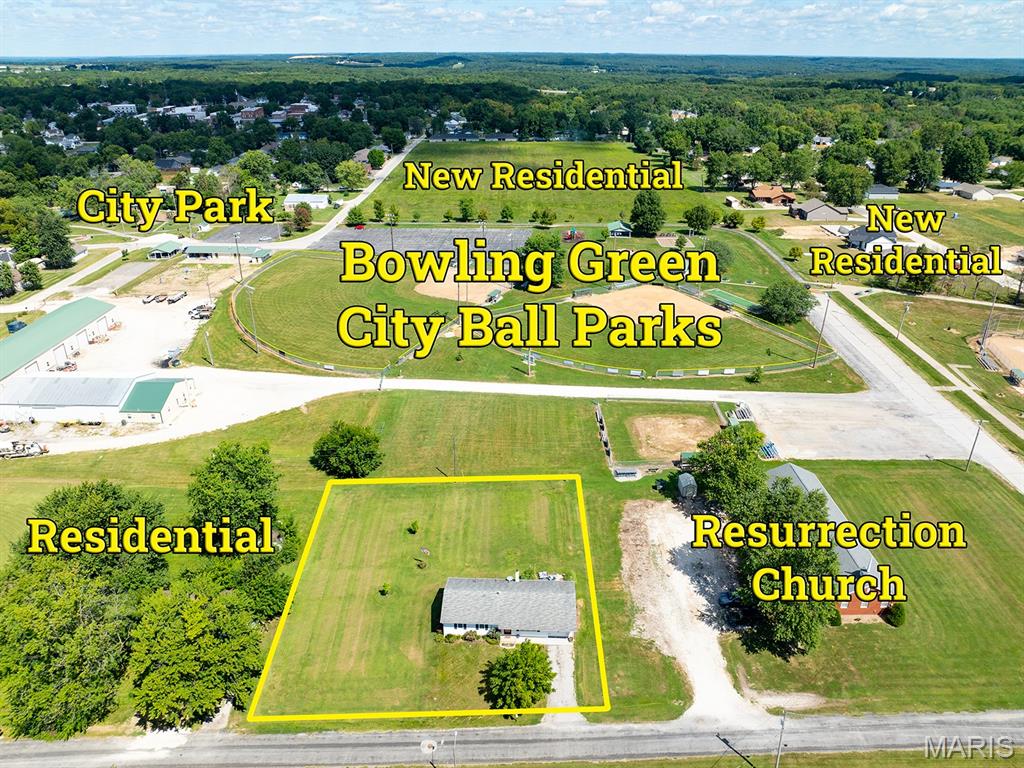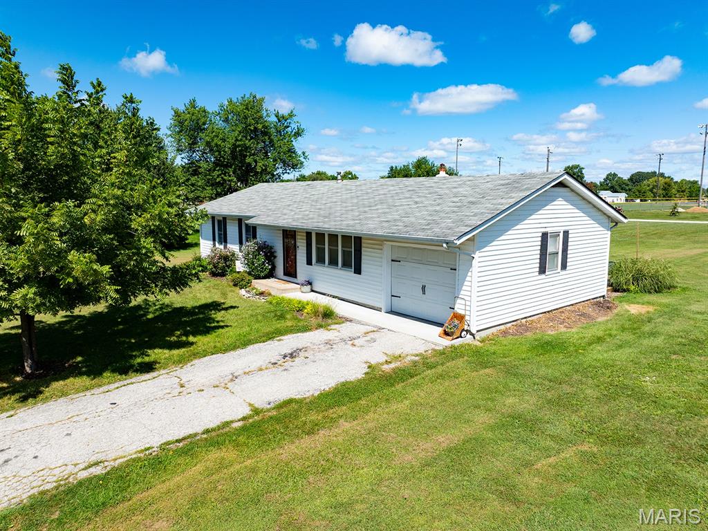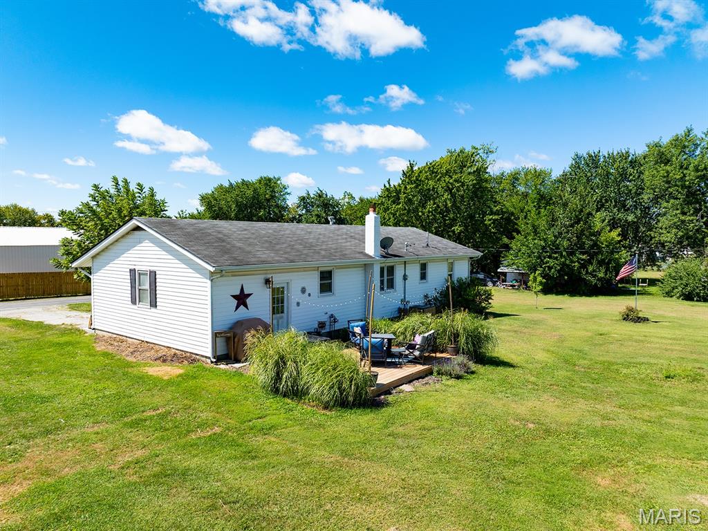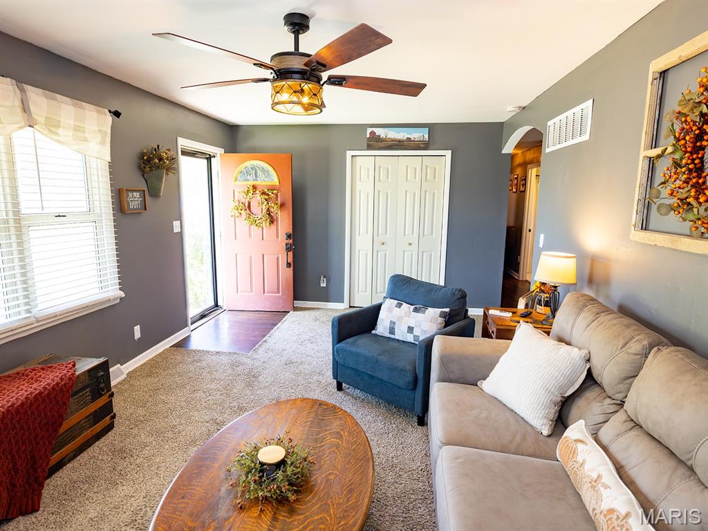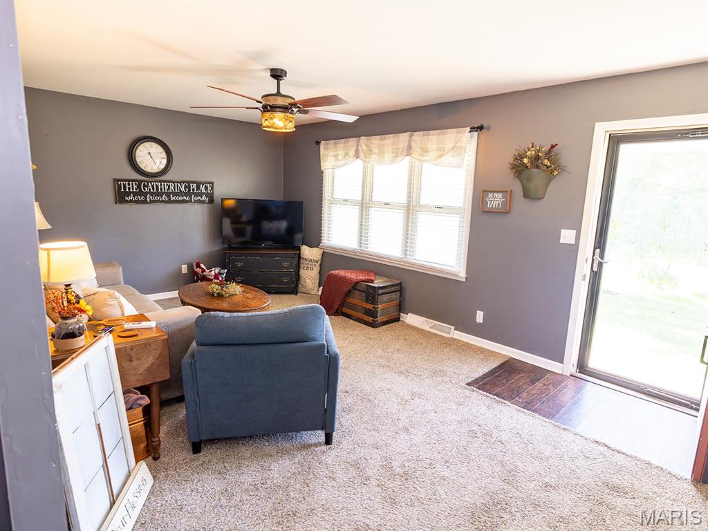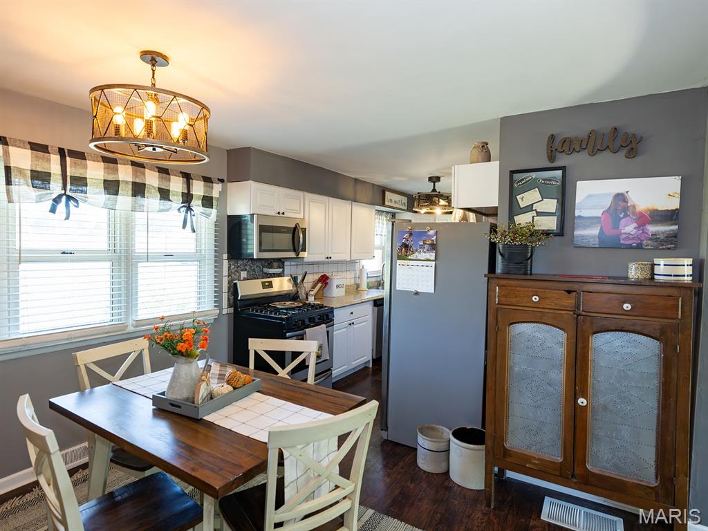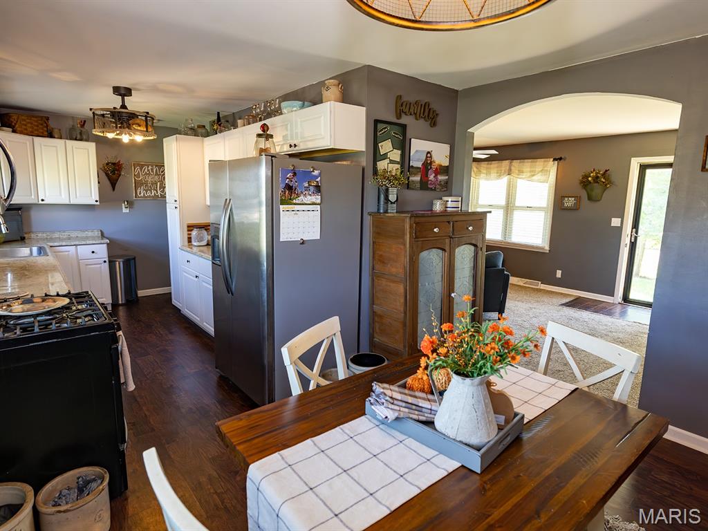117 Park Drive, Bowling Green, MO, 63334
117 Park Drive, Bowling Green, MO, 63334Basics
- Date added: Added 5 months ago
- Category: Single Family Residence
- Status: Active
- Bedrooms: 3
- Bathrooms: 2
- Half baths: 0
- Total rooms: 10
- Area: 2050 sq ft
- Lot size: 22389.84 sq ft
- Year built: 1968
- Subdivision Name: NONE
- List Office Name: Scherder Realty LLC
- Garage Spaces: 1
- Days On Market: 3
- MLS ID: MIS25058837
Description
-
Description:
Very CUTE, well kept 3 Bedroom, 2 Bath home with TWO LOTS and TWO ADDITIONAL SLEEPING & LIVING AREAS in the full Basement along with a partial KITCHEN as well. Take note of the functional chimney in the basement to add a small wood/pellet burning stove for auxiliary heat to the only 4-year old HVAC System and REDUCE YOUR UTILITY BILL!!! A quiet neighborhood within walking distance of CITY PARKS, RETAIL, Emergency MEDICAL services, AUTO DEALERSHIP/SERVICE, RESTAURANTS and........ WALMART TOWNE CENTER with Additional Shops! UPDATED and MOVE-IN ready on a very private street with little traffic, it's like living in the Country with only one neighbor! Custom cabinets, large pantry and what's not to love about the Chef's Delight; 5-burner gas stove! All newer Fridgidaire Appliances convey to new Owners. Relax on your back deck and enjoy the spacious yard, large enough for a second garage, a "she shed", a huge playground area or fence a small portion off for complete privacy. Want a neighbor or family member next door then sell off the second Lot and put cash in your pocket. Priced to sell so better hurry. Please note restricted hours for showings for the next 2-3 weeks due to work schedules. Thank you!
Show all description
Rooms
-
Rooms:
Room type Dimensions Level Length Width Kitchen 14x8 Main 14 8 Living Room 12x19 Main 12 19 Dining Room 11x11 Main 11 11 Primary Bedroom 12x12 Main 12 12 Primary Bathroom 8x8 Main 8 8 Bathroom 2 8x8 Basement 8 8 Bedroom 2 11x8 Main 11 8 Laundry 3x9 Basement 3 9 Bedroom 3 10x11 Main 10 11 Bonus Room 17x8 Basement 17 8 Bonus Room 11x11 Basement 11 11 Family Room 12x25 Basement 12 25 Storage 20x8 Basement 20 8
Location
- County: Pike
- Directions: From Round-a-Bout by Walmart go West on Business Hwy 61 @ 1/4 Mile past Tractor Supply then Dos Primos then turn Right just past Bowling Green Tractor on Fairgrounds Road then go @ 500 fe4t to second left at E Park Drive to home on your right. Signs up and GPS friendly.
Building Details
- Cooling features: Ceiling Fan(s), Central Air, Electric
- Architectural Style: Ranch
- New Construction?: No
- Heating: Forced Air, Natural Gas
- Basement: 8 ft + Pour, Bathroom, Concrete, Full, Partially finished, Sleeping Area, Storage Space
- Exterior material: Batts Insulation, Vinyl Siding
- Roof: Composition, Pitched/Sloped, Shingle
- Parking: Additional Parking, Driveway, Garage, Garage Door Opener, Garage Faces Front, Off Site, Workshop in Garage
Amenities & Features
- Waterfront Access?: No
- Garage?: Yes
- Attached Garage?: Yes
- Fireplace?: No
- Private Pool?: No
- Window Features: Double Pane Windows, Drapes, Insulated Windows, Screens, Storm Window(s), Tilt-In Windows
- Utilities: Cable Connected, Electricity Connected, Natural Gas Connected, Sewer Connected, Underground Utilities, Water Available
- Amenities:
- Features:
Nearby Schools
- Elementary School: Bowling Green Elem.
- Middle School: Bowling Green Middle
- High School: Bowling Green High
- High School District: Bowling Green R-I
