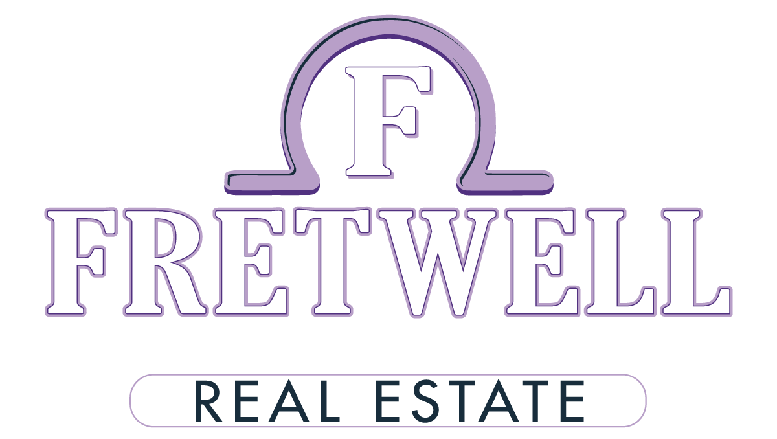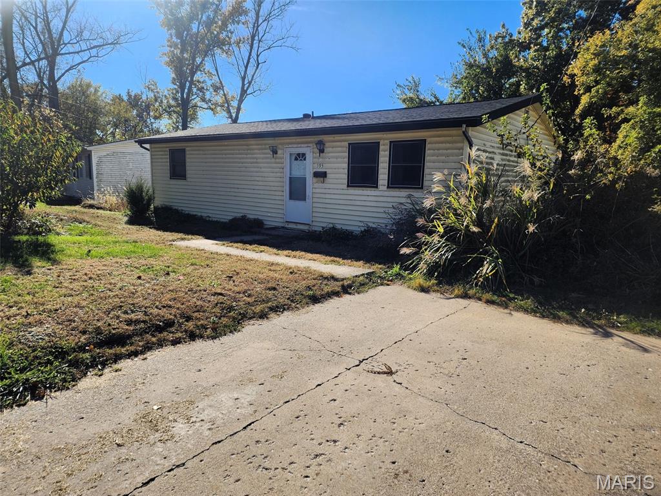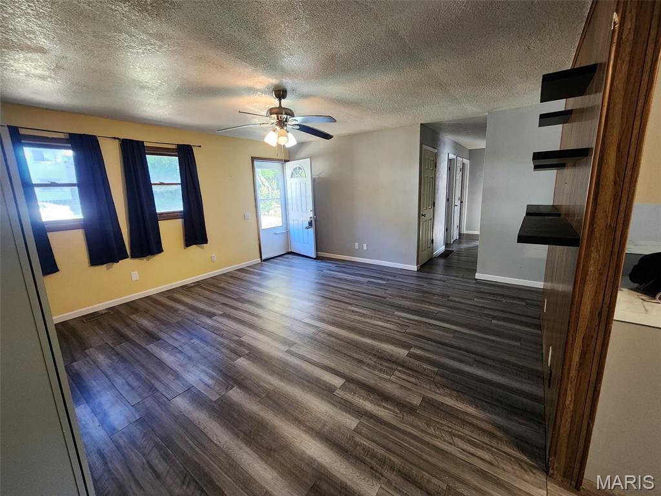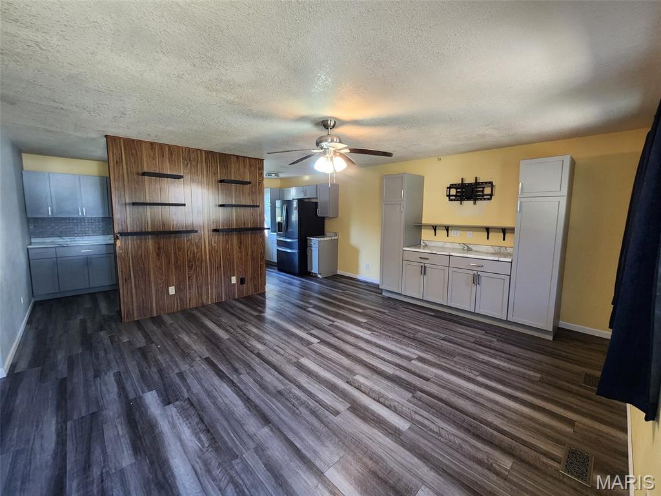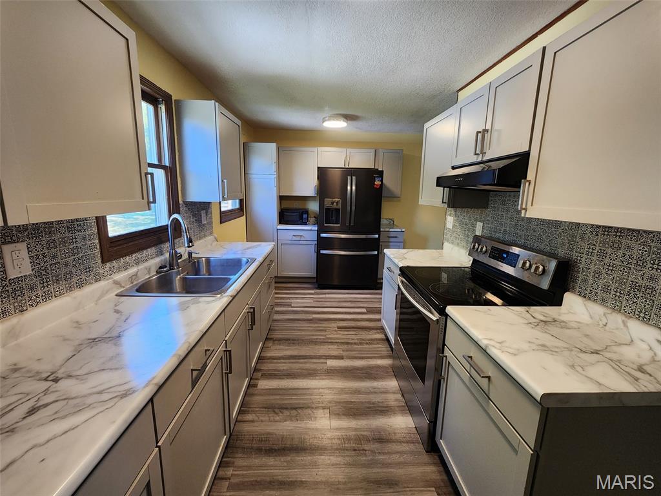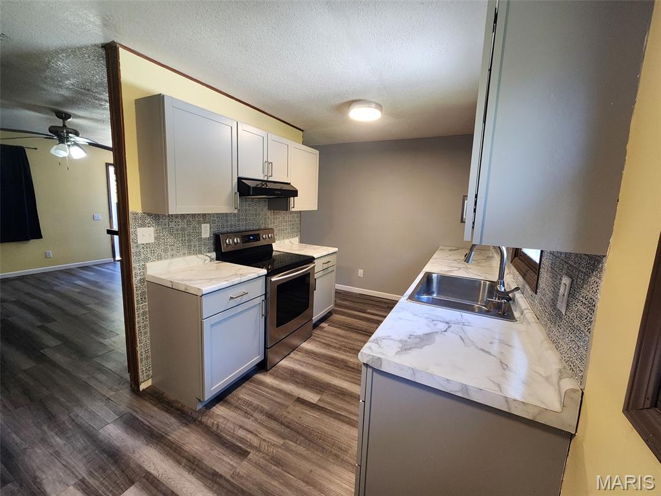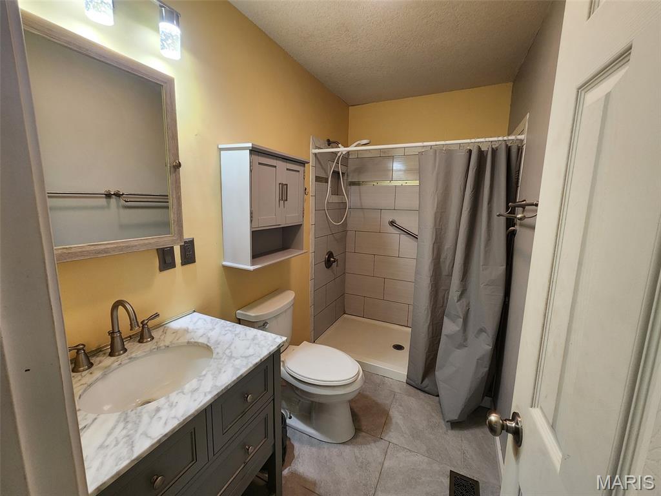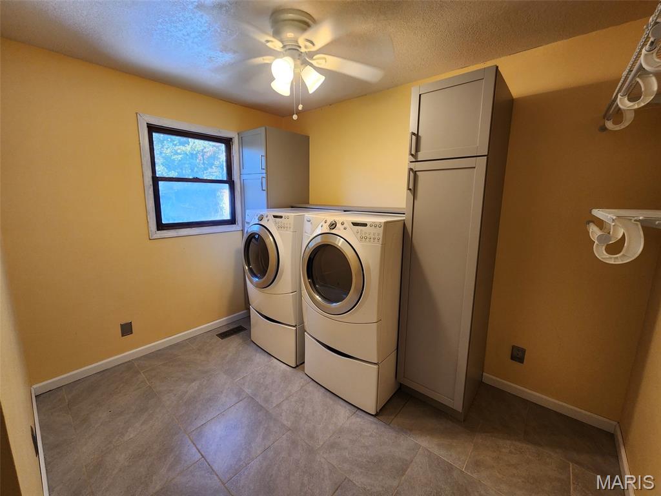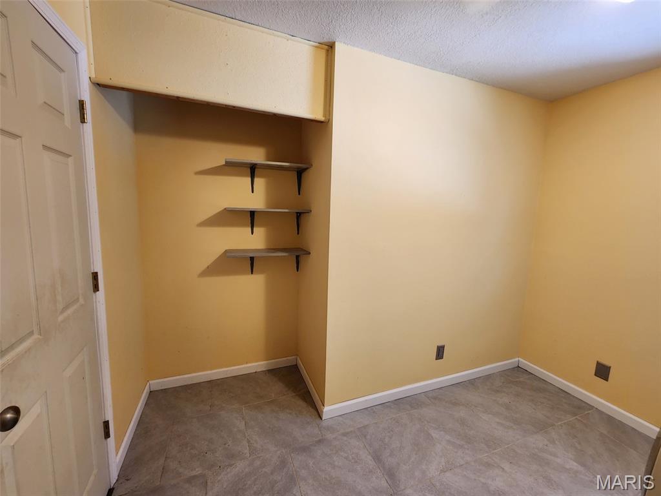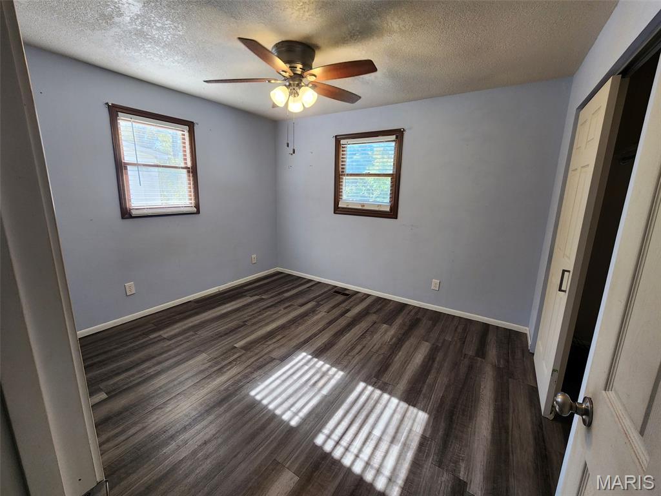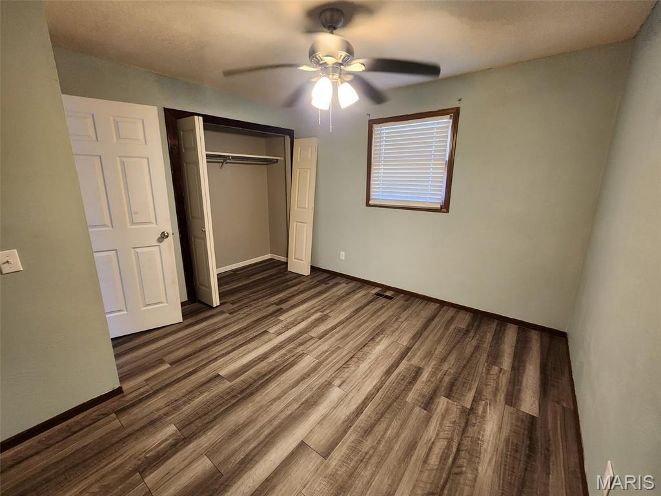593 Virginia Street, Hannibal, MO, 63401
593 Virginia Street, Hannibal, MO, 63401Basics
- Date added: Added 2 months ago
- Category: Single Family Residence
- Status: Active
- Bedrooms: 2
- Bathrooms: 1
- Half baths: 0
- Total rooms: 6
- Area: 960 sq ft
- Lot size: 9670.32 sq ft
- Year built: 1977
- Subdivision Name: Richardshafner
- List Office Name: Century 21 Broughton Team
- Days On Market: 1
- MLS ID: MIS25074024
Description
-
Description:
Charming 2-Bedroom Home with Walkout Basement - Veteran Owned & Newly Updated!
Welcome home to this beautifully remodeled 2-bedroom, 1-bath, 960 sq. ft. property offering comfort, style, and room to grow! This veteran-owned home has been thoughtfully updated throughout, including a brand-new roof in 2024, ensuring peace of mind for years to come.
Step inside to find an inviting layout with fresh finishes and modern touches. The living area flows into a tastefully updated kitchen, perfect for both everyday living and entertaining. Each bedroom provides generous space and natural light, while the remodeled bathroom features updated fixtures and finishes. Laundry is on the main floor as well.
The full unfinished walkout basement offers endless possibilities, add a family room, home office, or extra bedroom to suit your needs. It is already roughed in for a bathroom. Outside, enjoy a spacious yard ideal for pets, play, or gardening. A 8 x 12 shed constructed in 2020 is a nice added feature to hold your outdoor equipment.
Conveniently located near local amenities, schools, and parks, this move-in-ready home is a fantastic opportunity for first-time buyers, downsizers, or investors alike.
Show all description
Rooms
-
Rooms:
Room type Dimensions Level Length Width Living Room 16x15 Main 16 15 Bedroom 11x11 Main 11 11 Bedroom 2 11x11 Main 11 11 Bathroom 9x5 Main 9 5 Kitchen 16x8 Main 16 8 Laundry 10x8 Main 10 8
Location
- County: Marion
- Directions: From Broadway extension turn onto Virginia and follow it up to the end and then go over the hill to the extension. The home is on the left.
Building Details
- Cooling features: Ceiling Fan(s), Central Air
- Architectural Style: Ranch
- New Construction?: No
- Heating: Forced Air, Natural Gas
- Basement: 8 ft + Pour, Concrete, Exterior Entry, Full, Roughed-In Bath, Walk-Out Access
- Exterior material: Attic/Crawl Hatchway(s) Insulated, Vinyl Siding
- Roof: Asphalt
- Parking: Parking Pad, Paved
Amenities & Features
- Waterfront Access?: No
- Garage?: No
- Attached Garage?: No
- Fireplace?: No
- Private Pool?: No
- Community Features: Street Lights
- Window Features: Double Pane Windows, Screens, Wood Frames
- Exterior Features: Private Yard
- Utilities: Cable Connected, Electricity Connected, Natural Gas Connected, Sewer Connected, Water Connected
- Amenities:
- Features:
Nearby Schools
- Elementary School: Mark Twain Elem.
- Middle School: Hannibal Middle
- High School: Hannibal Sr. High
- High School District: Hannibal 60
