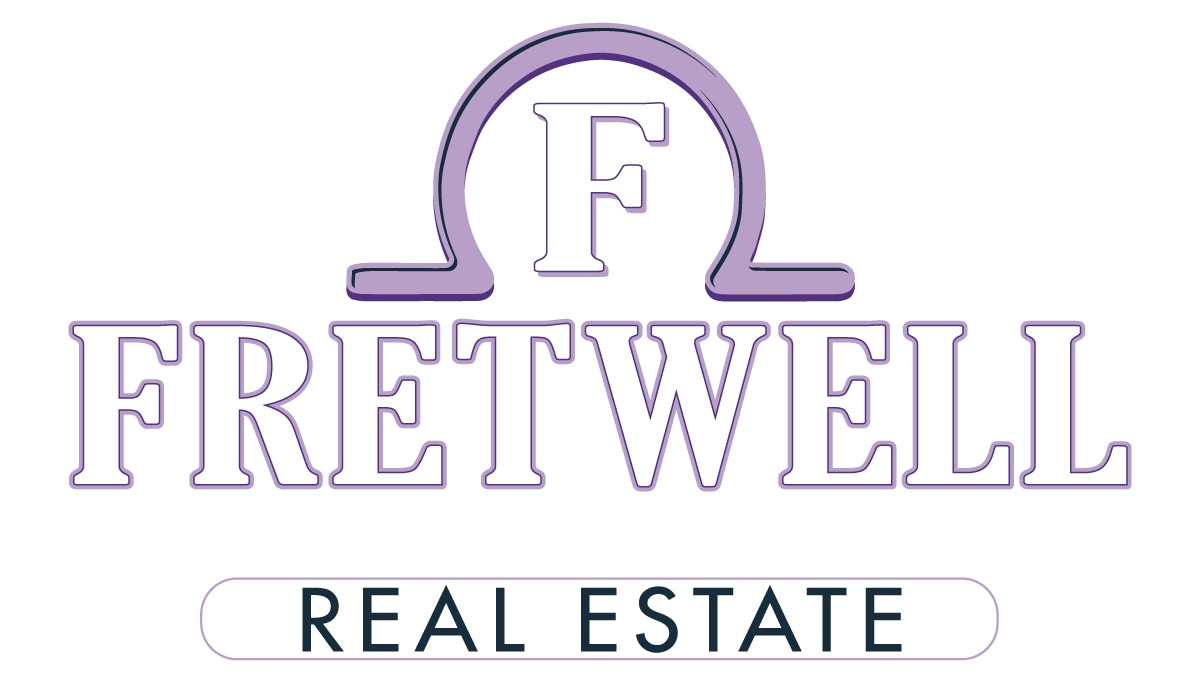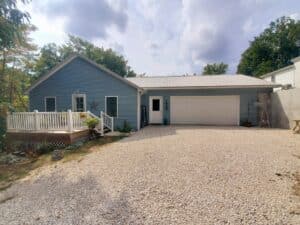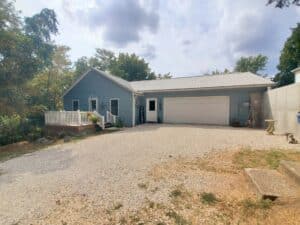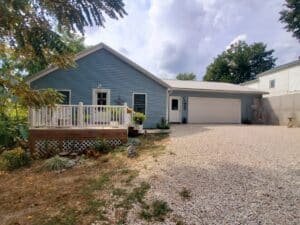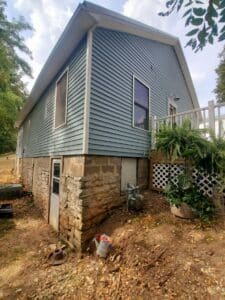105 N 3rd St, La Grange, MO 63448, USA
105 N 3rd St, La Grange, MO 63448, USABasics
- Date added: Added 5 months ago
- Category: Residential, Single Family Residence
- Status: Sold
- Bedrooms: 2
- Bathrooms: 1
- Total rooms: 7
- Floors: 1
- Area: 945 sq ft
- Lot size: 14374 sq ft
- Year built: 1900
- Year remodeled: 2022
- View: Trees/Woods
- Acres: 0.33
Description
-
Description:
What a dollhouse! This updated 945 sq ft home offers an easy layout, sunny interior, low-maintenance exterior, quiet location and nearly everything here is new within the last 3 years. The current owners have improved this 2-bed, 1-bath home with a new roof, siding, windows, concrete patios/retaining wall and garage outside, and wait until you see this interior! Custom finishes, high-end fixtures, new flooring, paint, trim and everything in-between, to include updated electric & plumbing. You'll love the open kitchen/dining/living area with a center island, and all appliances will convey (along with the stackable washer/dryer). There are two full bedrooms and an updated bathroom with tile shower, custom vanity and new finishes. The oversized, heated 2-car garage offers plenty of parking, storage & workshop space, and a full basement offers additional storage and houses the utilities. The private back patio is the perfect spot to enjoy fall evenings, and you'll love the quiet location with timber skirting the entire south line of the property. Once the leaves fall you will have river views from your front porch!
Utility providers here include Liberty Gas, Ameren Electric, City of LaGrange water/sewer/trash and Rise Fiber.
Don't let this move-in-ready home pass you by, contact listing agent Jennifer Wood for your private showing today at (217) 257-8812.
Show all description
Location
- County: Lewis
- Directions: From Hwy 61, take the LaGrange/Hwy C exit, turn east, in town turn east onto Jefferson St, then south onto 3rd St, home at end of road.
- Neighborhoods: LaGrange
Building Details
- Cooling features: Central
- Heating features: Forced Air
- Garage spaces: 2
- Architectural Style: Traditional
- ParkingTotal: 2
- New Construction?: No
- Heating: Forced Air
- Floor covering: Laminate
- Basement: Exterior Entry, Full, Storage Space, Unfinished
- Exterior material: Vinyl Siding
- Roof: Metal
- Parking: Attached, Concrete, Garage Door Opener, Oversized, Storage
Amenities & Features
- Waterfront Access?: No
- Garage?: Yes
- Attached Garage?: Yes
- Fireplace?: No
- Private Pool?: No
- Security Features: Smoke Detector(s)
- Window Features: Some Insulated Wndws, Some Storm Doors
- Exterior Features: Storage, Private Yard, Rain Gutters
- Utilities: Electricity Connected, Natural Gas Connected, Sewer Connected, Water Connected
- Amenities:
- Features:
Nearby Schools
- Elementary School: Highland Elementary
- Secondary School: Highland Jr/Sr High
- High School: Highland High School
