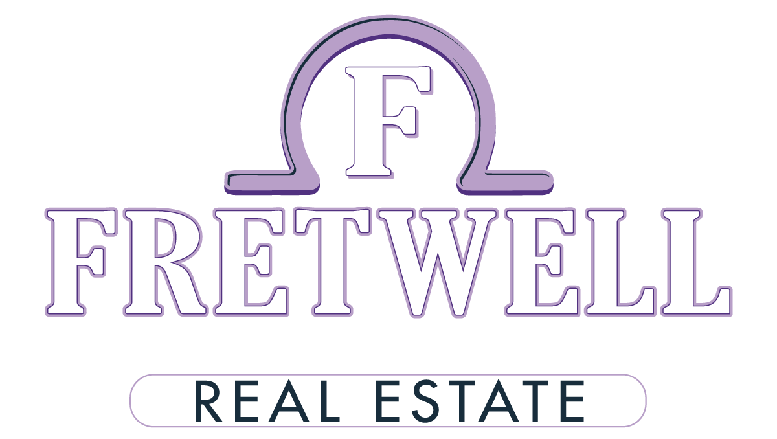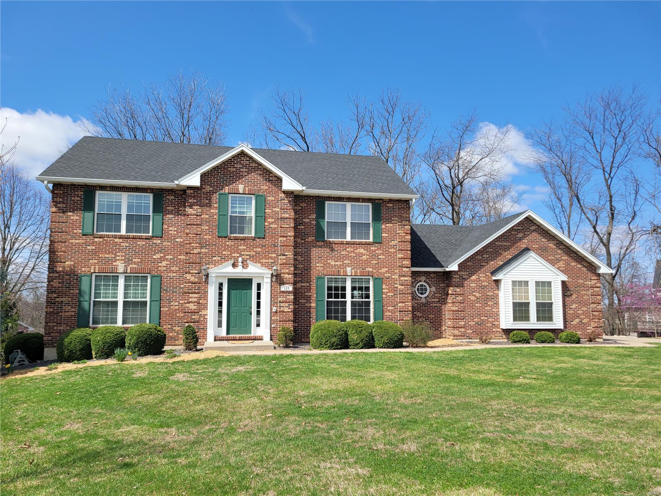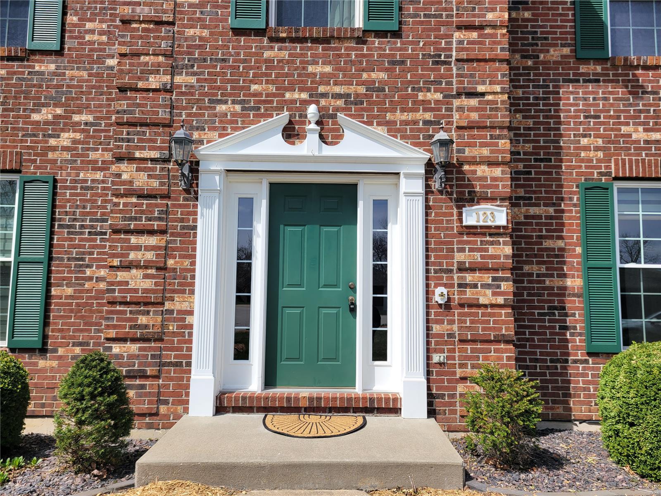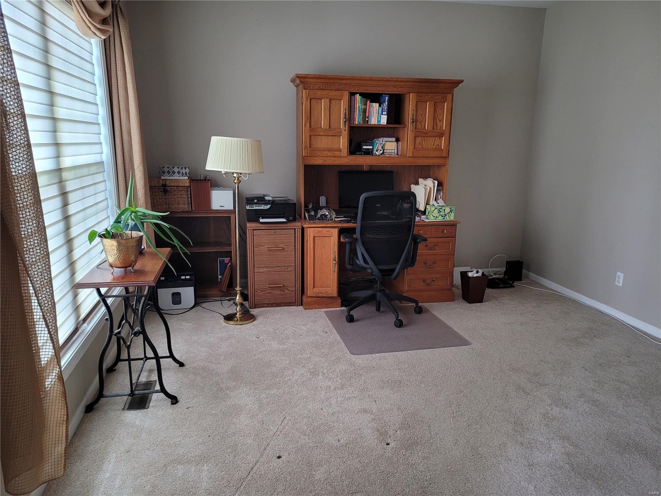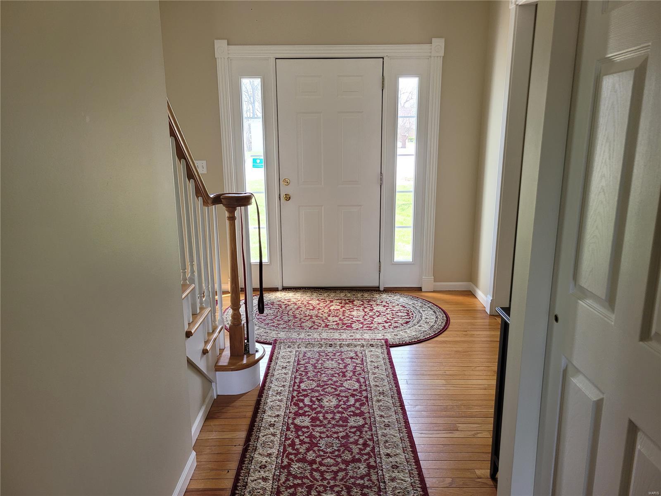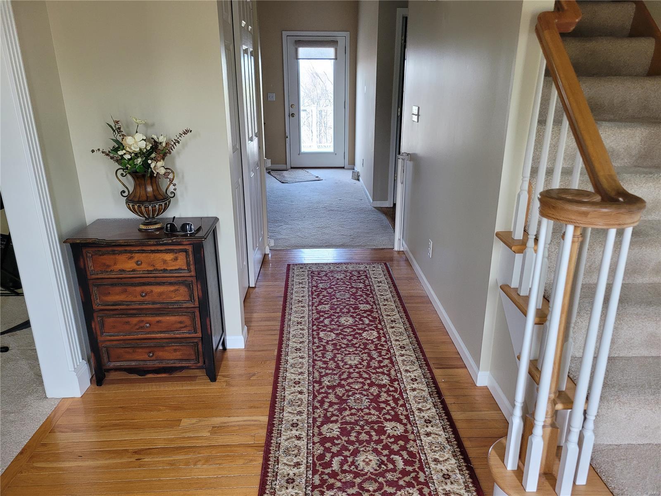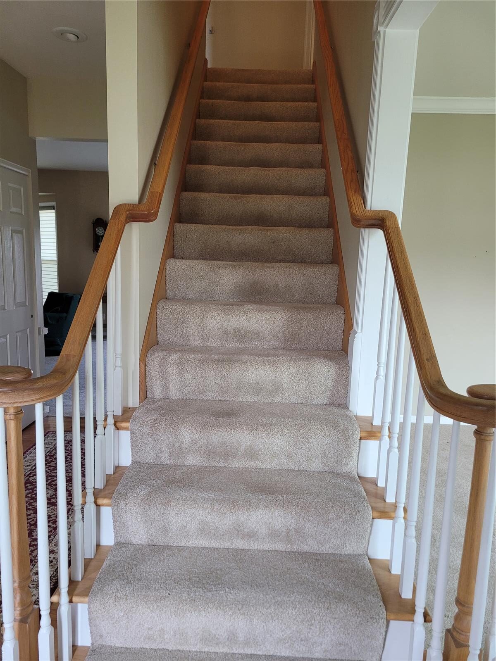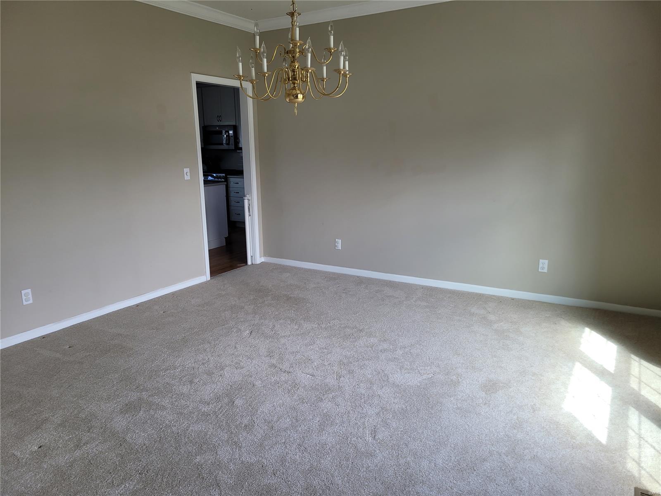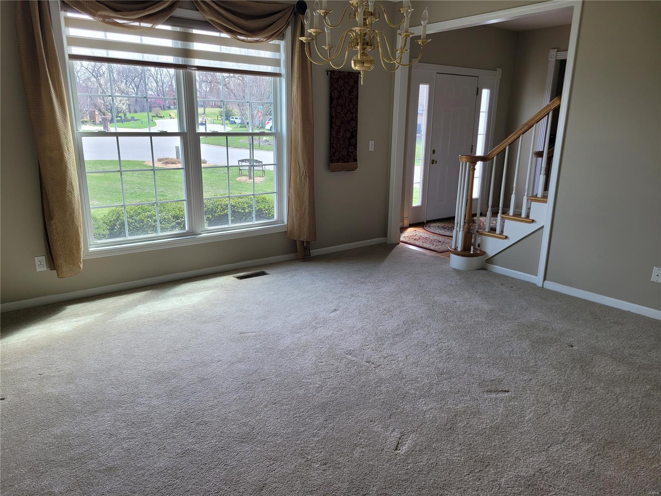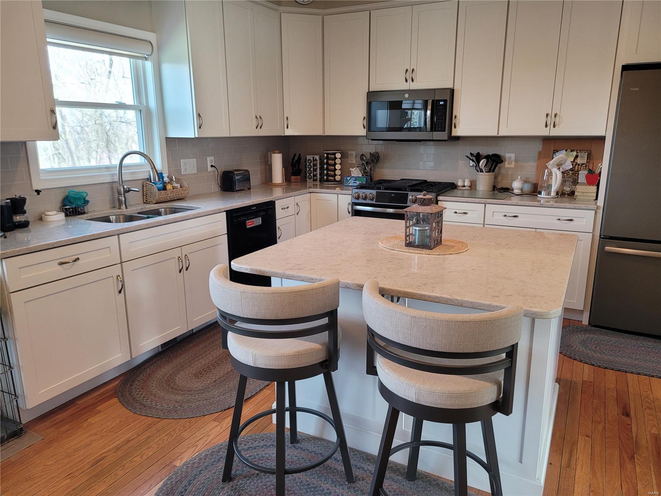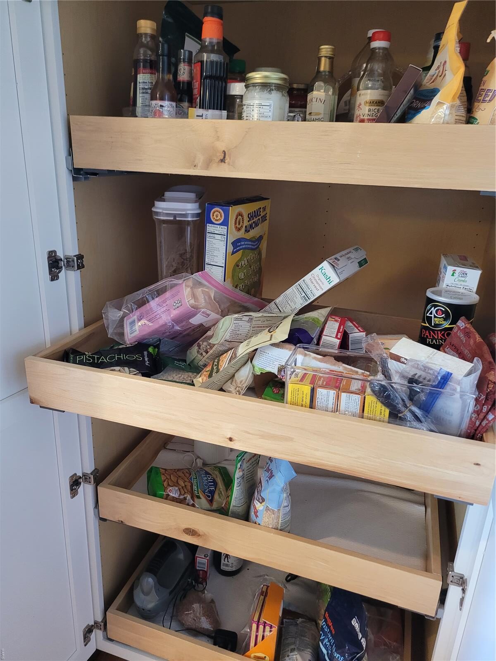123, El Rancho, Drive, Hannibal, Marion, 63401
123, El Rancho, Drive, Hannibal, Marion, 63401Basics
- Date added: Added 9 months ago
- Category: Single Family Residence
- Status: Active
- Bedrooms: 5
- Bathrooms: 4
- Half baths: 0
- Total rooms: 10
- Area: 3814 sq ft
- Lot size: 29599 sq ft
- Year built: 1995
- Subdivision Name: Skyline Estates
- List Office Name: Prestige Realty, Inc
- Garage Spaces: 3
- Days On Market: 74
- MLS ID: MIS25019631
Description
-
Description:
CONTINUE TO SHOW. Current offer has a 72 hour kick-out clause. Floor plan design provides 3 levels of finished space. Main level entry foyer has hardwood floors. Formal living room can function nicely as an office. Formal dining room with crown molding has access from the newer remodeled kitchen. White cabinetry, quartz countertops, gas range with double oven, work island with seating, plus an eat-in area. Great view from the kitchen sink. Family room with gas log fireplace has custom oak bookshelves surrounding the oak mantle. Full bath on main floor and a laundry/mud room off kitchen. 2nd floor features 4 spacious bedrooms, two full baths. Lower level walks out to patio and includes large family/rec room, 5th bedroom, and a 4th full bath. Deck has been redone with composite decking and captures a rural pastoral view. Three car garage with side entry provides plenty of storage. Established trees with natural woods makes this subdivision special. All city utilities. Fiber optic cable. Dog kennel can stay.
Show all description
Rooms
-
Rooms:
Room type Dimensions Level Length Width Living Room 15x13 Main 15 13 Dining Room 16x14 Main 16 14 Family Room 22x15 Main 22 15 Kitchen 21x13 Main 21 13 19x15 Upper 19 15 17x14 Upper 17 14 12x11 Upper 12 11 12x11 Upper 12 11 Bathroom 14x10 Upper 14 10 Bathroom Upper 14x13 Lower 14 13 Family Room 27x25 Lower 27 25 Bathroom Main Bathroom Lower
Location
- County: Marion
- Directions: Highway 168 to El Rancho Dr. Turn right.
Building Details
- Cooling features: Central Air, Electric, Zoned
- Architectural Style: Other
- ParkingTotal: 3
- New Construction?: No
- Heating: Forced Air, Natural Gas
- Basement: 9 ft + Pour, Bathroom, Full, Sleeping Area, Walk-Out Access
- Parking: Attached, Garage
Amenities & Features
- Waterfront Access?: No
- Garage?: Yes
- Attached Garage?: Yes
- Fireplace?: Yes
- Private Pool?: No
- Utilities: Natural Gas Available
- Amenities:
- Features:
Nearby Schools
- Elementary School: Veterans Elem.
- Middle School: Hannibal Middle
- High School: Hannibal Sr. High
- High School District: Hannibal 60
