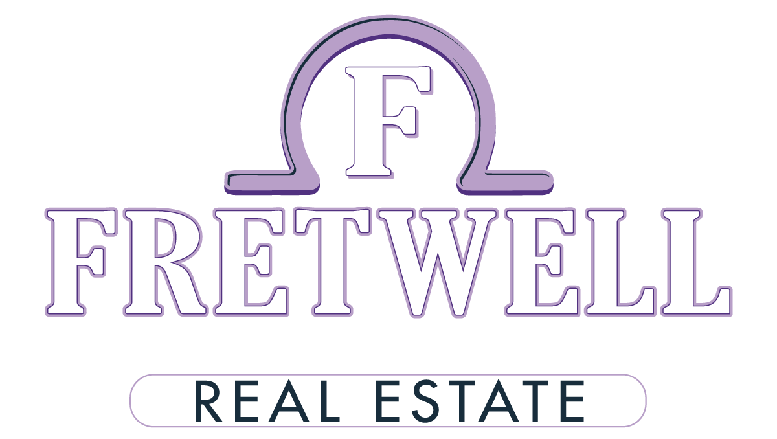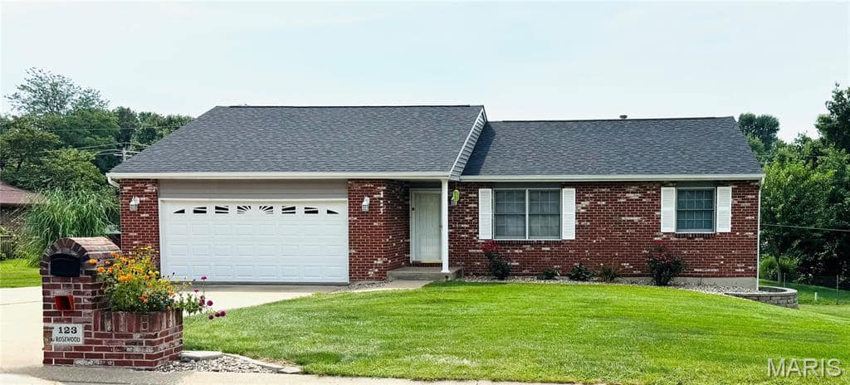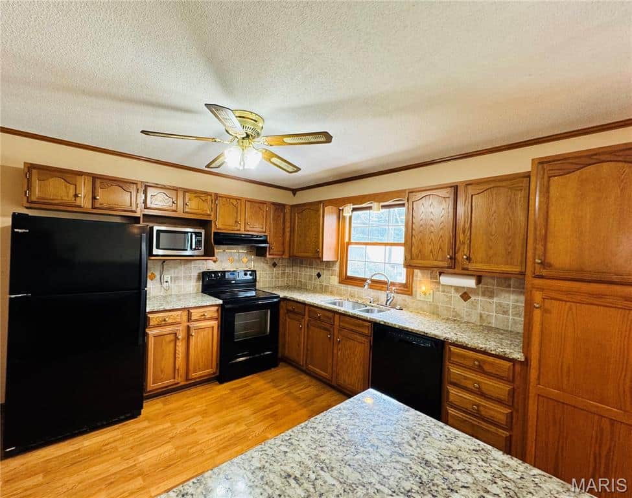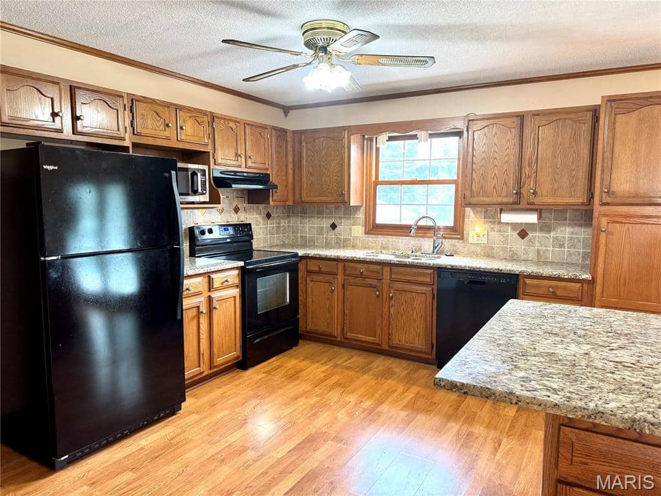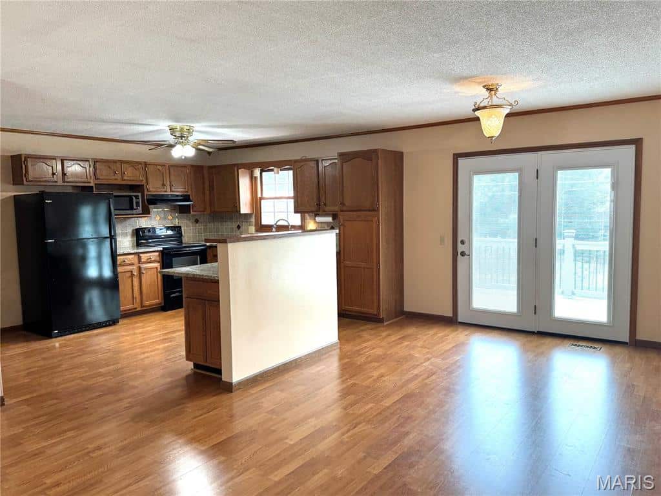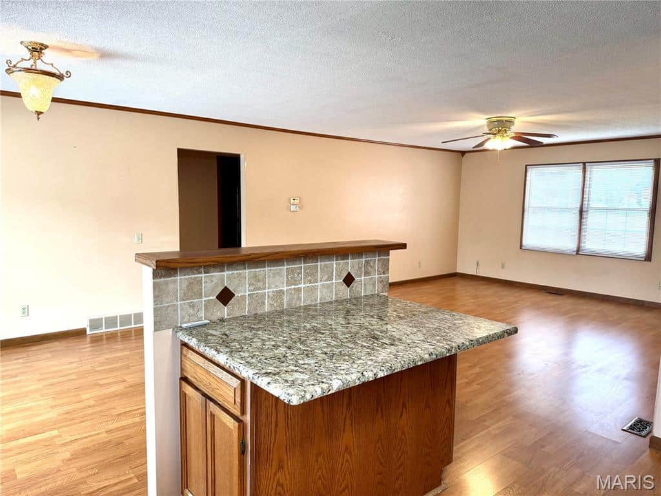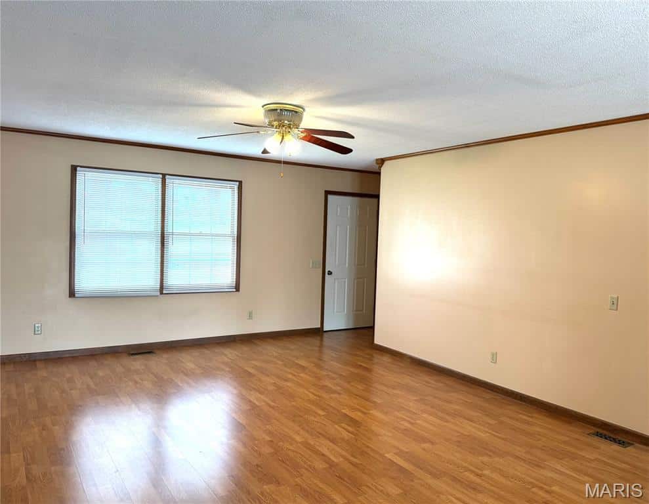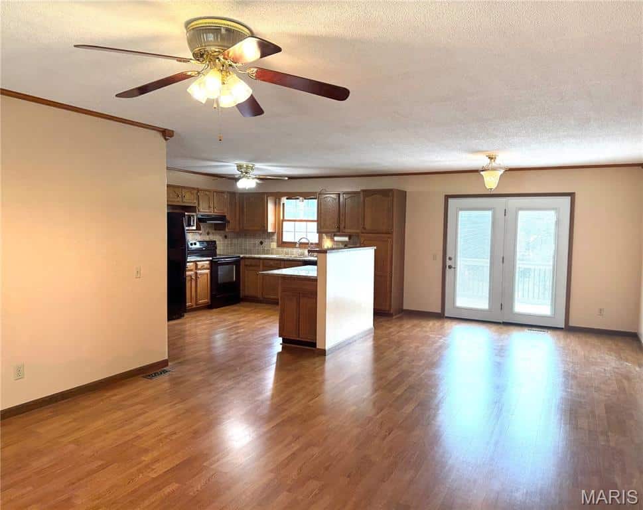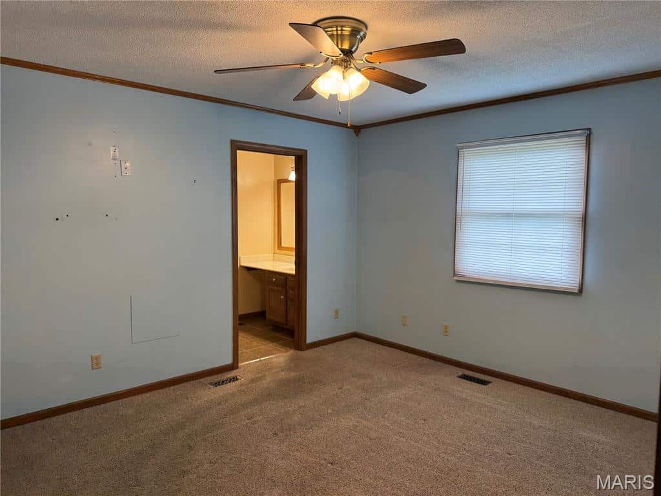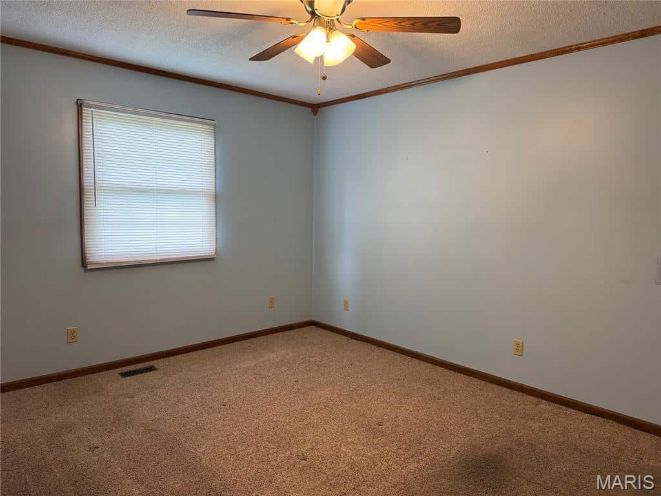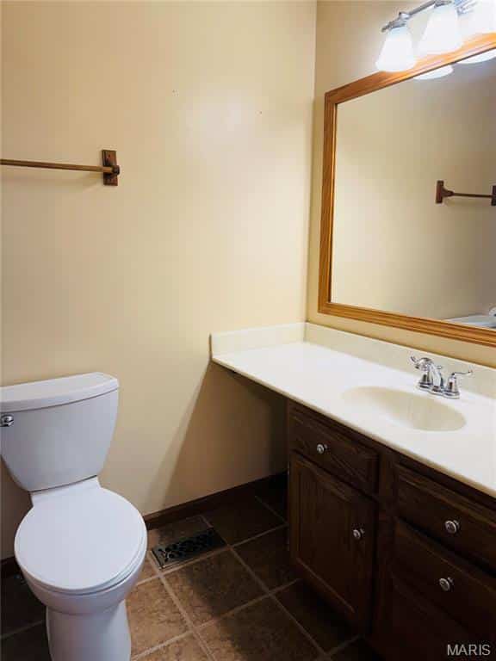123 Rosewood Drive, Hannibal, MO, 63401
123 Rosewood Drive, Hannibal, MO, 63401Basics
- Date added: Added 6 months ago
- Category: Single Family Residence
- Status: Active
- Bedrooms: 4
- Bathrooms: 3
- Half baths: 0
- Total rooms: 9
- Area: 2189 sq ft
- Lot size: 10972.76 sq ft
- Year built: 1991
- Subdivision Name: Deer Run SD
- List Office Name: Prestige Realty, Inc
- Garage Spaces: 2
- Days On Market: 1
- MLS ID: MIS25054440
Description
-
Description:
Welcome to your next HOME! This well-maintained, updated property offers a spacious layout with 4 bedrooms (one functioning as a sleeping room) and 3 full bathrooms, making it ideal for comfortable living. The main floor features an open-concept dining, living, and kitchen area, complete with granite countertops, an island breakfast bar, and kitchen appliances will stay. Easy-care laminate flooring flows throughout the main living spaces, kitchen, dining, living room and hallways. The split-bedroom floor plan includes a private master suite with a step-in shower and walk-in closet. Bedrooms 2 and 3 share the hall bath bathroom, and the laundry is conveniently located in this bathroom with additional hookups available in the basement for flexibility. Downstairs, you'll find a spacious family room, an sleeping room, a small office nook, and a large storage area. Maintenance free composite decking with electric awning & remote control offers a perfect space for outdoor relaxation and entertaining. Recent updates include a new roof, gutters, and siding (2023), A/C unit (2022). Additional features: crown molding, Culligan water system will stay, additional parking has been added to the driveway, walkout basement, nice yard and more! The garden shed is not on this property. Make your appointment today!
Show all description
Rooms
-
Rooms:
Room type Dimensions Level Length Width Kitchen 11x12 Main 11 12 Dining Room 11x11 Main 11 11 Living Room 15x16 Main 15 16 Family Room 13x22 Basement 13 22 Bedroom 12x14 Main 12 14 Bedroom 2 10x12 Main 10 12 Bathroom 3 10x12 Main 10 12 Bathroom 4 10x12 Basement 10 12 Office 7x9 Lower 7 9 Storage 21x15 Basement 21 15
Location
- County: Marion
Building Details
- Cooling features: Ceiling Fan(s), Central Air, ENERGY STAR Qualified Equipment
- Architectural Style: Ranch
- New Construction?: No
- Heating: Forced Air, Natural Gas
- Basement: Bathroom, Concrete, Partially finished, Sleeping Area, Walk-Out Access
- Exterior material: Brick, Vinyl Siding
- Roof: Architectural Shingle
- Parking: Additional Parking
Amenities & Features
- Waterfront Access?: No
- Garage?: Yes
- Attached Garage?: Yes
- Fireplace?: No
- Private Pool?: No
- Window Features: Blinds, Double Pane Windows
- Utilities: Electricity Connected, Natural Gas Connected, Sewer Connected, Water Connected
- Amenities:
Nearby Schools
- Elementary School: Veterans Elem.
- Middle School: Hannibal Middle
- High School: Hannibal Sr. High
- High School District: Hannibal 60
