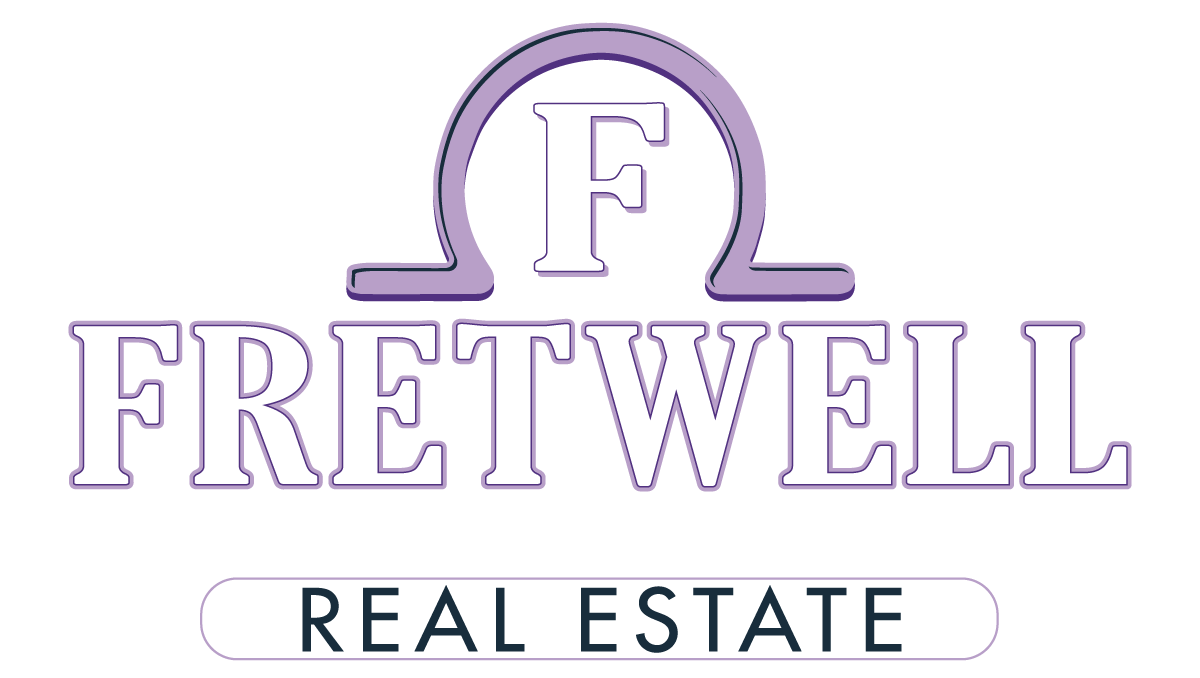171 Rolling Meadows, Hannibal, MO, 63401
171 Rolling Meadows, Hannibal, MO, 63401Basics
- Date added: Added 4 months ago
- Category: Single Family Residence
- Status: Active
- Bedrooms: 6
- Bathrooms: 6
- Half baths: 1
- Total rooms: 16
- Area: 9722 sq ft
- Lot size: 105850.8 sq ft
- Year built: 2008
- Subdivision Name: Woodland SD
- List Office Name: Prestige Realty, Inc
- Garage Spaces: 3
- Days On Market: 8
- MLS ID: MIS25063880
Description
-
Description:
Welcome to this exceptional one-owner custom-built home, offering nearly 10,000 sq ft of thoughtfully designed space on 2.43-acre lot. Built in 2008, this full-brick home combines timeless craftsmanship with modern comfort. Inside, you’ll find 6 spacious bedrooms—each with private en-suite baths & walk-in closets. The open-concept main level features 10-foot ceilings, a chef’s kitchen with abundant cabinetry and Silestone countertops, SS appliances, double dishwasher, gas range, and a huge walk-in pantry. The kitchen flows effortlessly into the dining area and breakfast room, all bathed in natural light from a stunning wall of windows. The living room features a gas fireplace, custom built-ins, and opens to a year-round sunroom overlooking the private backyard. The primary suite is a true retreat, with closet built-ins and a spa-like bath with jetted tub, separate shower, and double vanity. 3 addl bedrooms complete this floor. Downstairs, enjoy a spacious family room with gas fireplace and kitchenette, a theater room with built-in speakers and TV, a dedicated office with French doors and custom cabinetry, plus 2 more bedrooms with private baths. Additional features include a 3-car garage with EV charging station, hidden stairs from the garage to the kitchen. The walk-out basement leading to a concrete patio—perfect for entertaining or relaxing. This maintained home blends comfort, functionality, and elegance—ideal for multigenerational living or hosting on a grand scale.
Show all description
Rooms
-
Rooms:
Room type Dimensions Level Length Width Kitchen 18x20 Main 18 20 Dining Room 24x19 Main 24 19 Breakfast Room 17x14 Main 17 14 Sitting Room 23x15 Main 23 15 Living Room 28x32 Main 28 32 Family Room 19x29 Lower 19 29 Other 21x11 Lower 21 11 Media Room 19x19 Lower 19 19 Primary Bedroom 36x15 Main 36 15 Bedroom 2 19x15 Main 19 15 Bedroom 3 16x13 Main 16 13 Bedroom 3 14x19 Main 14 19 Bedroom 4 26x24 Lower 26 24 Bedroom 5 19x25 Lower 19 25 Office 22x17 Lower 22 17 Laundry 12x6 Main 12 6 Storage Lower
Location
- County: Marion
Building Details
- Cooling features: Ceiling Fan(s), Central Air, ENERGY STAR Qualified Equipment, Multi Units
- Architectural Style: Ranch
- New Construction?: No
- Heating: Forced Air, Natural Gas
- Basement: 9 ft + Pour, Bathroom, Concrete, Daylight, Egress Window, Exterior Entry, Finished, Storage Space, Walk-Out Access
- Exterior material: Brick
- Roof: Architectural Shingle
- Parking: Additional Parking, Asphalt, Circular Driveway, Concrete
Video
- VirtualTourURLUnbranded: https://www.youtube.com/watch?v=9PPvtOOePWk
Amenities & Features
- Waterfront Access?: No
- Garage?: Yes
- Attached Garage?: Yes
- Fireplace?: Yes
- Private Pool?: No
- Exterior Features: Lighting, Private Yard
- Utilities: Electricity Connected, Natural Gas Connected, Sewer Connected, Underground Utilities, Water Connected
- Amenities:
- Features:
Nearby Schools
- Elementary School: Veterans Elem.
- Middle School: Hannibal Middle
- High School: Hannibal Sr. High
- High School District: Hannibal 60
