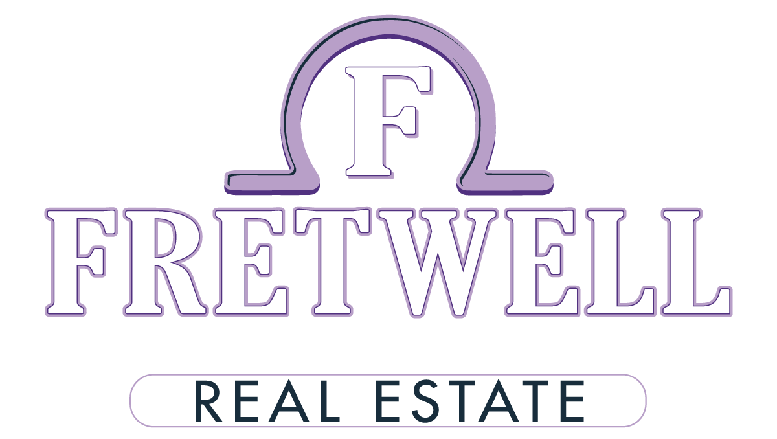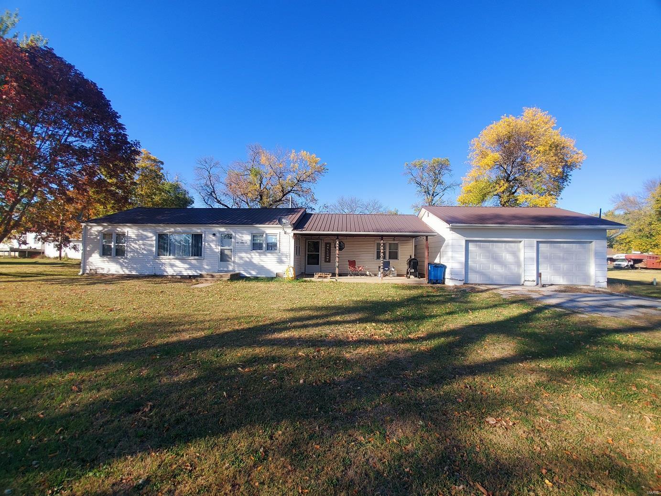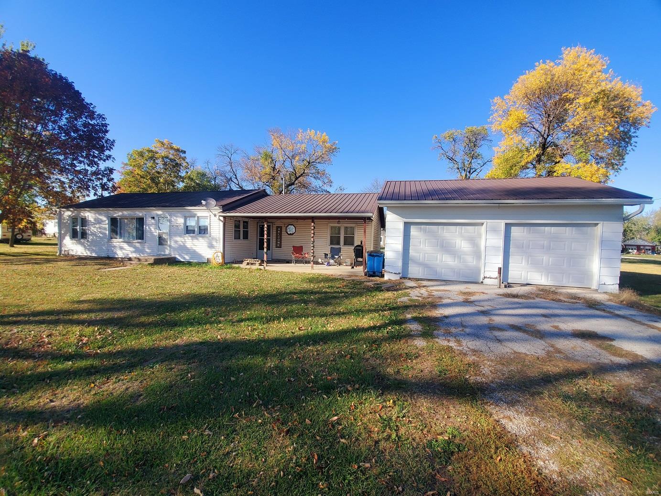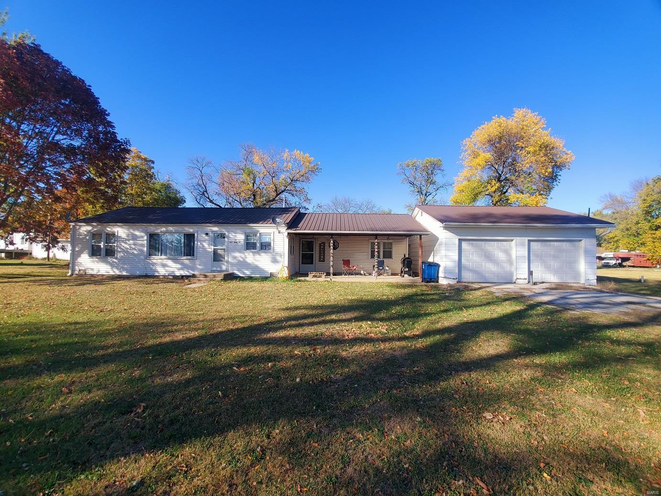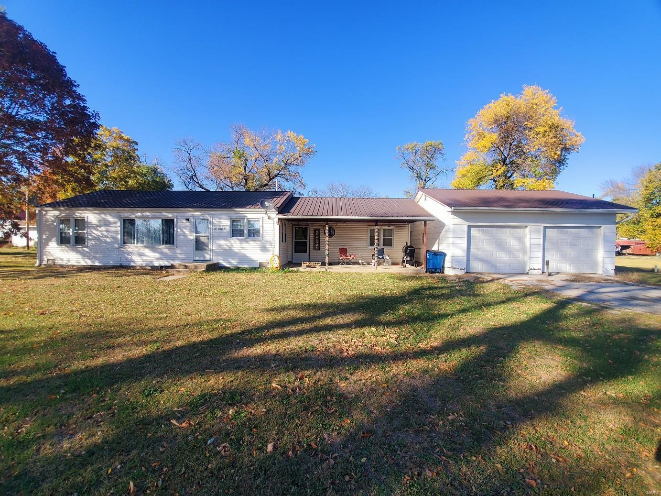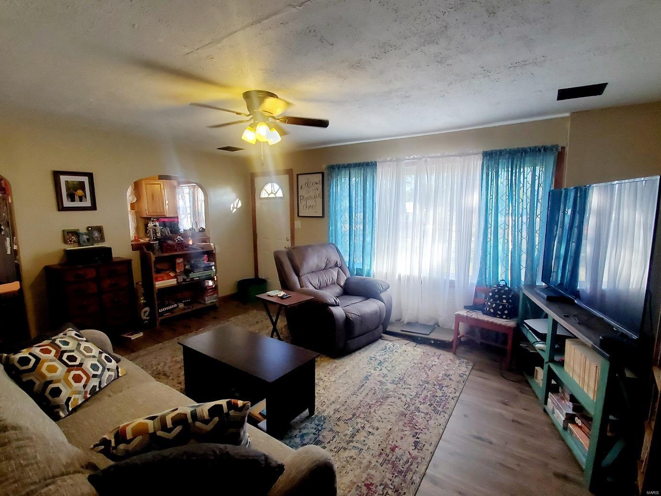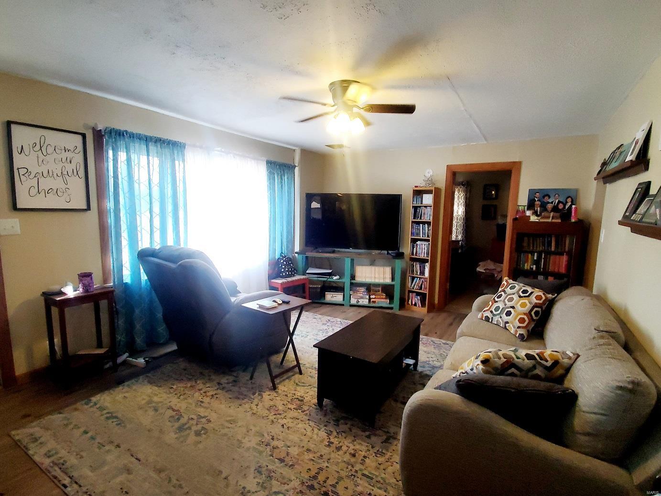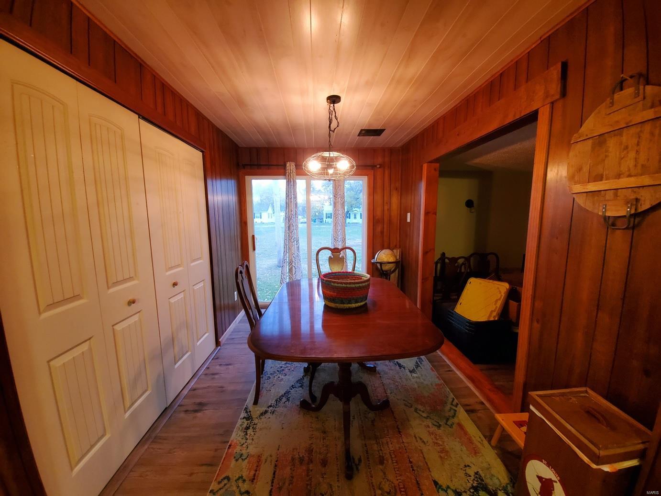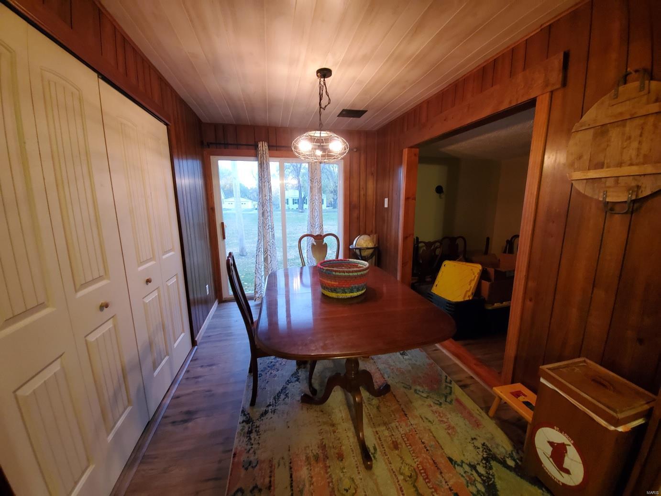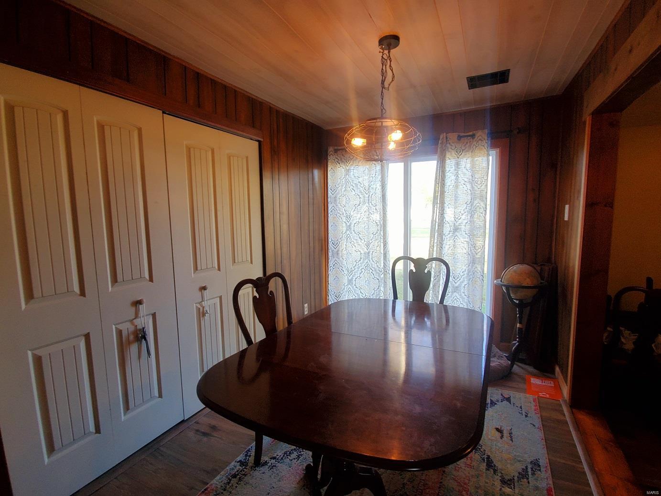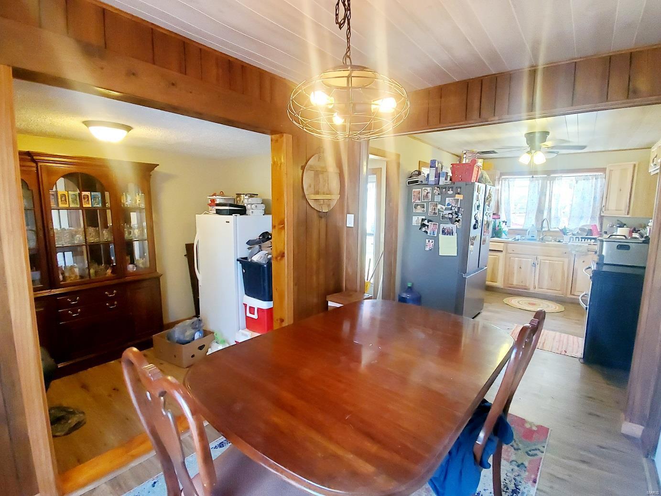209 Quincy Street, Lewistown, MO, US, 63452
209 Quincy Street, Lewistown, MO, US, 63452Basics
- Date added: Added 7 months ago
- Category: Single Family Residence
- Status: Closed
- Bedrooms: 4
- Bathrooms: 2
- Half baths: 0
- Total rooms: 11
- Area: 1469 sq ft
- Lot size: 16117 sq ft
- Year built: 1950
- Subdivision Name: None
- List Office Name: Fretwell and Associates, LLC
- Garage Spaces: 2
- Days On Market: 62
- MLS ID: MIS23062642
Description
-
Description:
Move right in! This completely renovated 4-bd, 2-ba ranch offers an open floor plan, spacious interior, 2-car garage, big yard and a great location just off Hwy 6. The metal roof, furnace & a/c were replaced in 2016, water heater in 2015, and replaced a few years ago were the windows (come with a lifetime replacement warranty), gutters & downspouts, flooring, trim, doors, fixtures, and garage doors. You'll appreciate the spacious living room with a big picture window, the custom cabinetry in the kitchen, cozy dining area, plenty of storage and the master suite! The divided bedroom floor plan offers 3 bedrooms and a full bath & laundry on one side, and a private master suite on the other.
This one might not last long! Sitting in the Lewis County C-1 School District this is a 5-minute drive to the school, or a 25-minute drive to Quincy, IL. Utility providers here include Liberty Gas, Ameren Electric & City of Lewistown water/sewer/trash.
Show all description
Rooms
-
Rooms:
Room type Dimensions Level Length Width Kitchen 9x13 Main 9 13 Living Room 17x13 Main 17 13 Dining Room 11x8 Main 11 8 Primary Bedroom 10x15 Main 10 15 Primary Bathroom 9x5 Main 9 5 Bedroom 10x10 Main 10 10 Bedroom 10x10 Main 10 10 Bedroom 10x10 Main 10 10 Bathroom 7x5 Main 7 5 Office 7x11 Main 7 11 Laundry 3x10 Main 3 10
Location
- County: Lewis-MO
- Directions: From 4-way stop in Lewistown, go west 1 block, property ahead on north side of road.
Building Details
- Cooling features: Central Air, Electric
- Architectural Style: Ranch, Traditional
- ParkingTotal: 2
- New Construction?: No
- Heating: Forced Air, Natural Gas
- Basement: Crawl Space
- Exterior material: Vinyl Siding
- Parking: Detached, Garage, Garage Door Opener, Off-street, Oversized, Storage, Workshop in Garage
Amenities & Features
- Waterfront Access?: No
- Garage?: Yes
- Attached Garage?: No
- Fireplace?: No
- Private Pool?: No
- Window Features: Insulated Windows, Tilt-In Windows
- Amenities:
- Features:
Nearby Schools
- Elementary School: Highland Elem.
- Middle School: Highland Jr.-Sr. High
- High School: Highland Jr.-Sr. High
- High School District: Lewis Co. C-1
