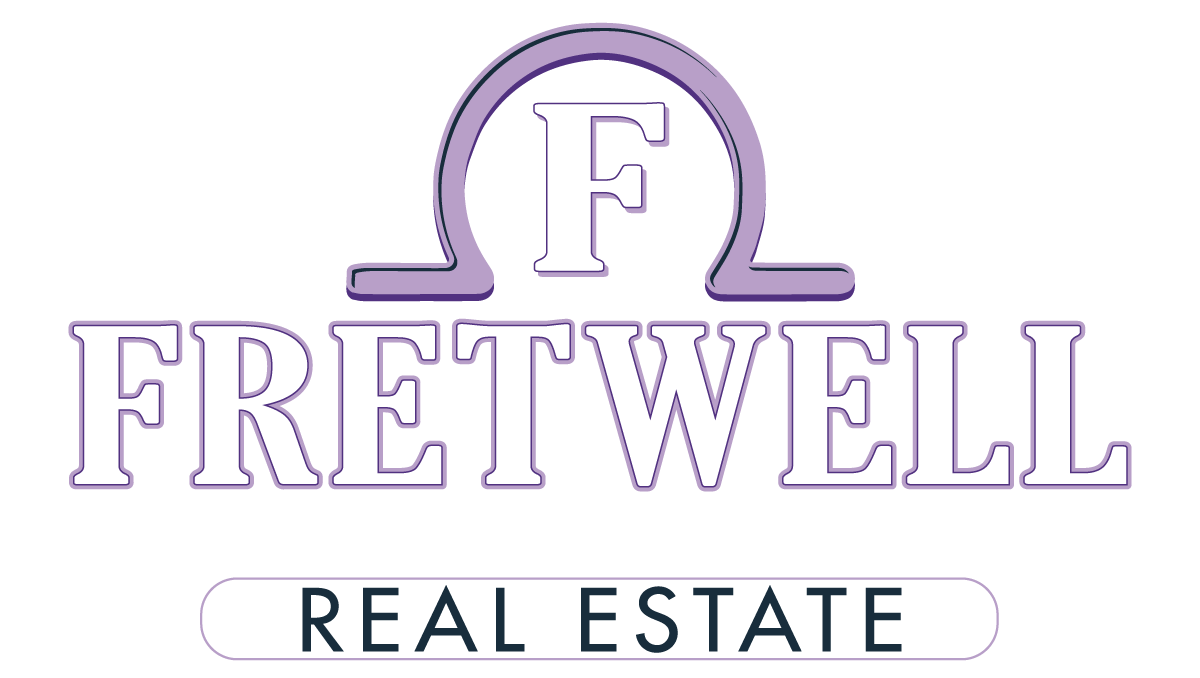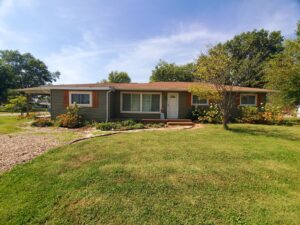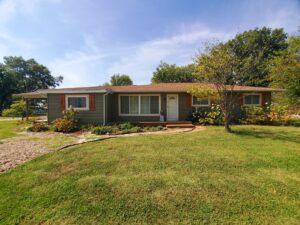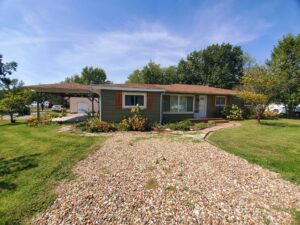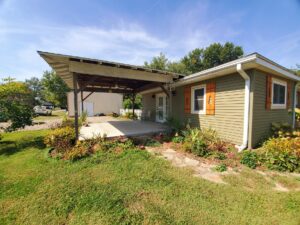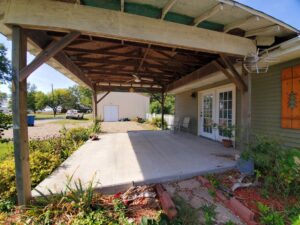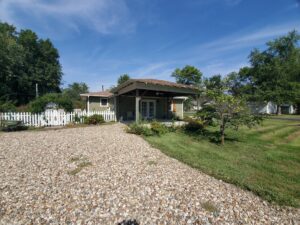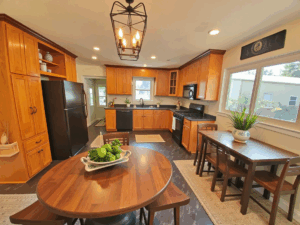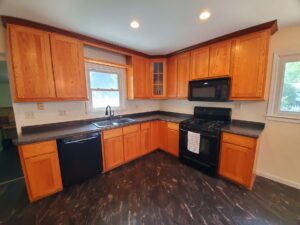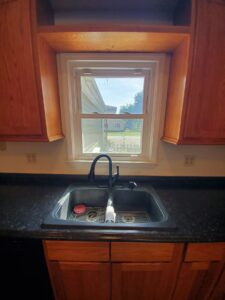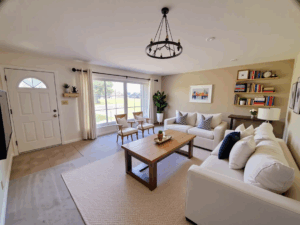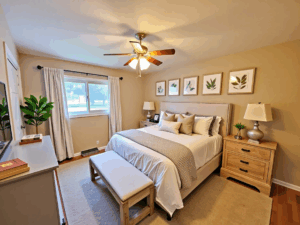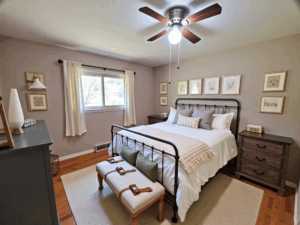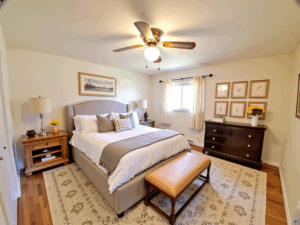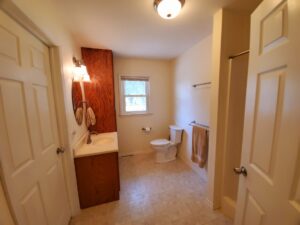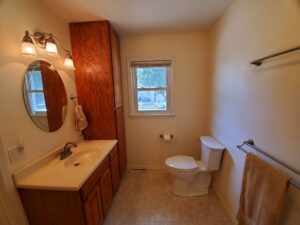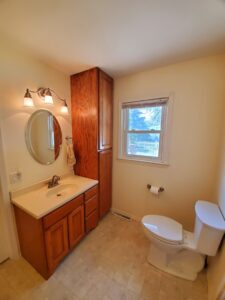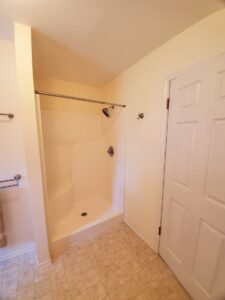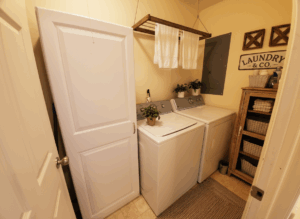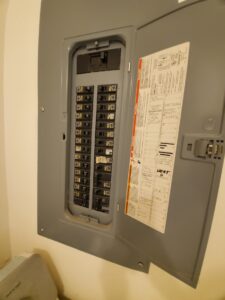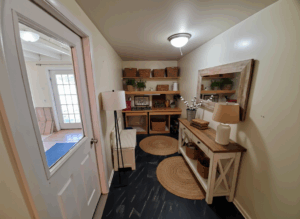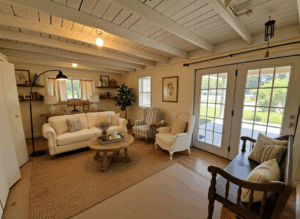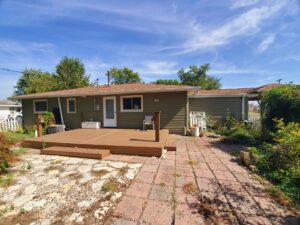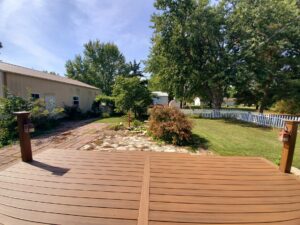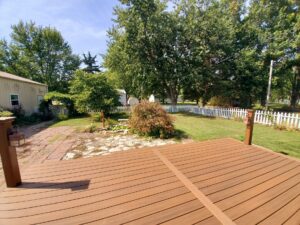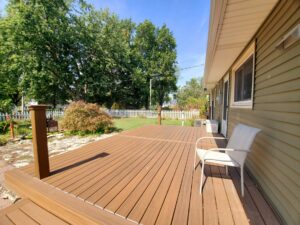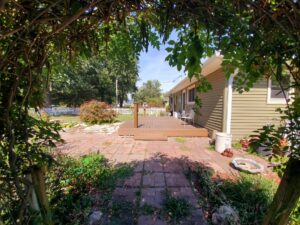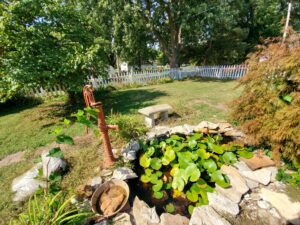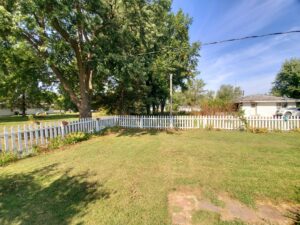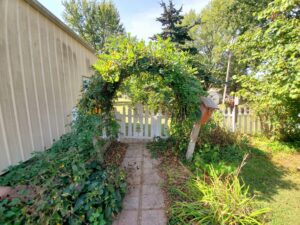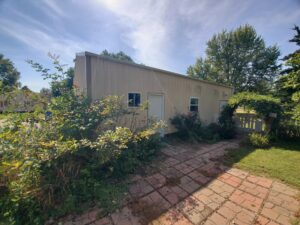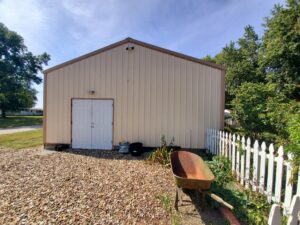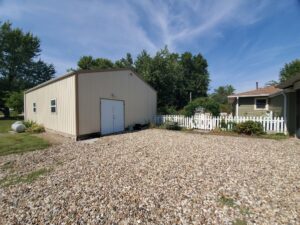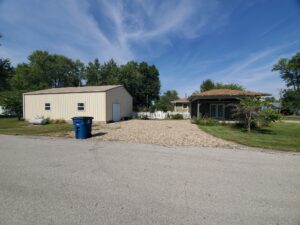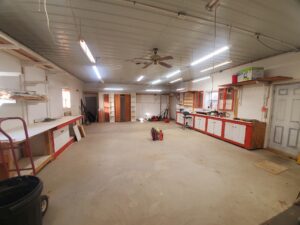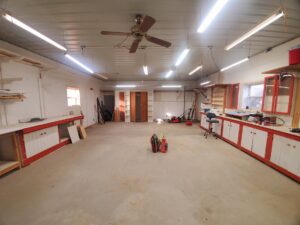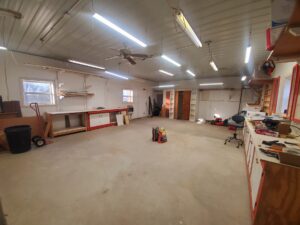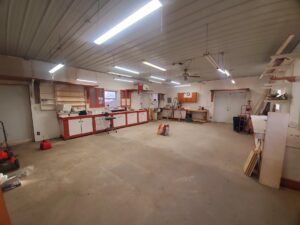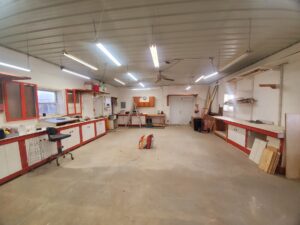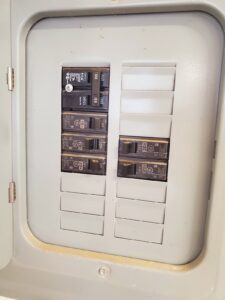406 S Cherry St, Lewistown, MO 63452, USA
406 S Cherry St, Lewistown, MO 63452, USABasics
- Date added: Added 4 months ago
- Category: Residential, Single Family Residence
- Status: Sold
- Bedrooms: 3
- Bathrooms: 1
- Total rooms: 8
- Floors: 1
- Area: 1654 sq ft
- Lot size: 12674 sq ft
- Year built: 1965
- Acres: 0.29
Description
-
Description:
These don't come along often! Very well-maintained 3-bed ranch home on a corner lot, fenced backyard, new decks & a nice shop - it might not last long. You'll appreciate the low-maintenance exterior: updated vinyl siding, shingle roof and an attached carport that also serves as the perfect summer patio! Inside you'll find hardwood floors, updated windows, big rooms and a nice floor plan. There are three full bedrooms all boasting hardwood floors, a spacious bathroom (with custom Amish cabinetry) with attached laundry room and a handy back mudroom/rec room. The kitchen features updated vinyl flooring, custom Amish cabinets, plenty of dining space, and all appliances convey. The kitchen walks out to the private back deck overlooking the fenced yard - loaded with perennials, a lily pond, flowering archways, stepping stones & gorgeous landscaping.
An added bonus here is the 24x36 metal utility shed new in 2014 with concrete floors & electric, it is heated & insulated and offers plenty of shop & storage space. This was formerly a garage, and the overhead doors could be back in.
Utility providers here include Ameren Electric, Liberty Gas, City of Lewistown water/sewer/trash and Mark Twain Internet.
Located on a corner lot and quiet neighborhood, these don't usually last long. Call/text listing agent Jennifer Wood at (217) 257-8812 to set up your showing today.
*Some photos are virtually staged.
Show all description
Location
- County: Lewis
- Directions: From the 4-way stop in Lewistown, go west, then turn south on Cherry St. Home ahead on west side of road.
- Neighborhoods: Lewistown
Building Details
- Cooling features: Central air
- Heating features: Forced air gas furnace
- Architectural Style: Ranch
- ParkingTotal: 1
- New Construction?: No
- Heating: Forced Air
- Floor covering: Carpet, Hardwood, Vinyl
- Basement: Crawl Space
- Exterior material: Vinyl Siding
- Roof: Architectural Shingle
- Parking: Attached, Carport, Driveway, Gravel, Off-street, Storage
Amenities & Features
- Waterfront Access?: No
- Garage?: No
- Attached Garage?: No
- Fireplace?: No
- Private Pool?: No
- Security Features: Smoke Detector(s), Carbon Monoxide Detector(s)
- Window Features: Some Insulated Wndws, Some Storm Doors, Window Treatments
- Exterior Features: Storage, Rain Gutters
- Utilities: Electricity Connected, Natural Gas Connected, Sewer Connected, Water Connected
- Amenities:
- Features:
Nearby Schools
- Elementary School: Highland Elementary
- Secondary School: Highland Jr Sr High
- High School: Highland High
