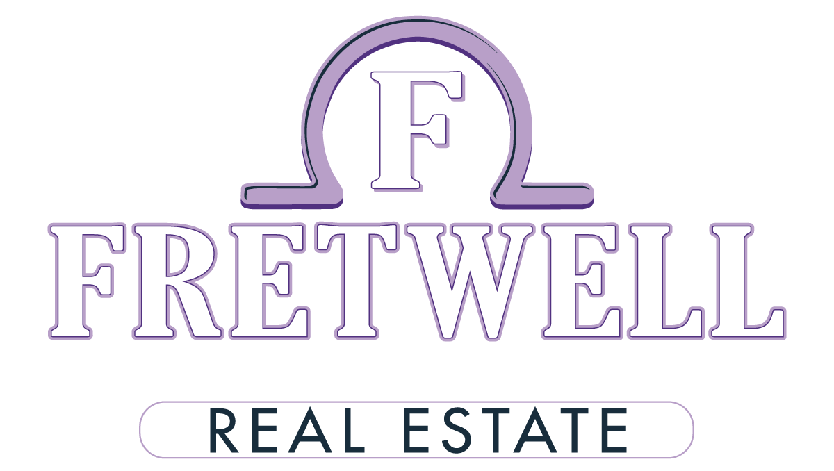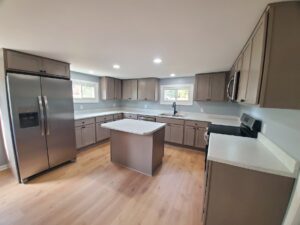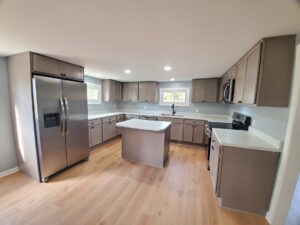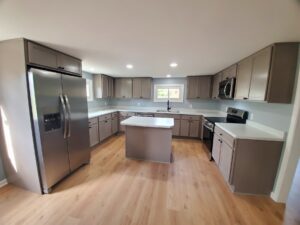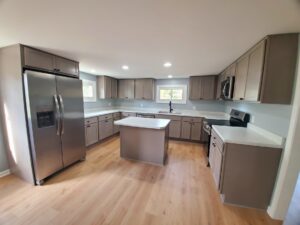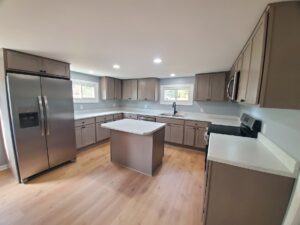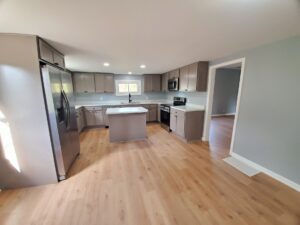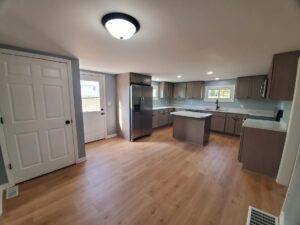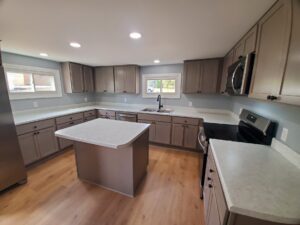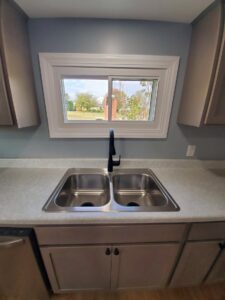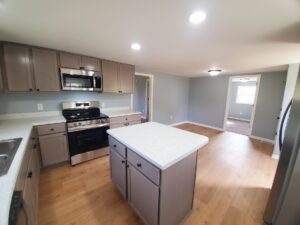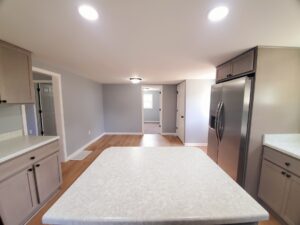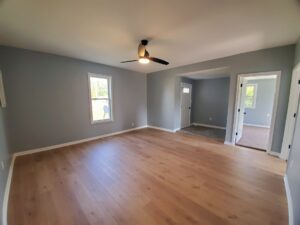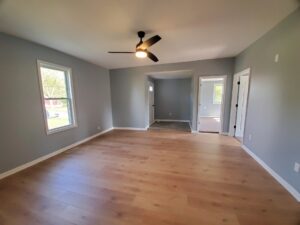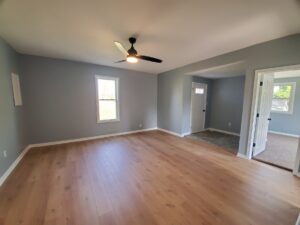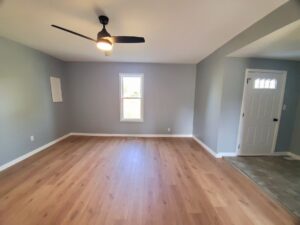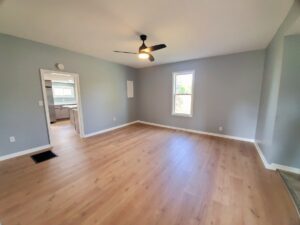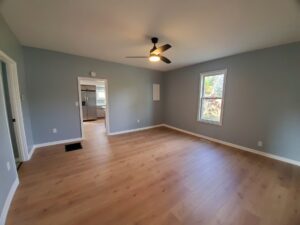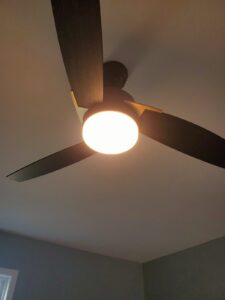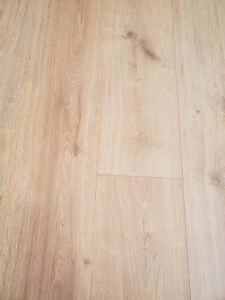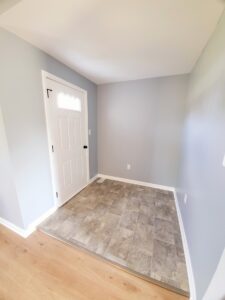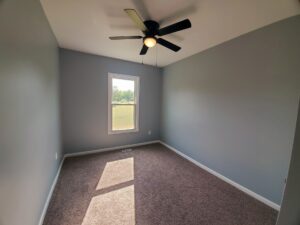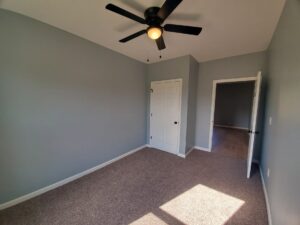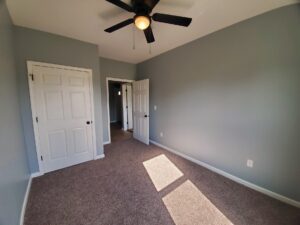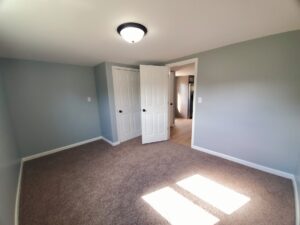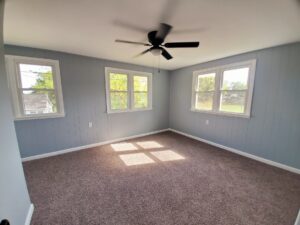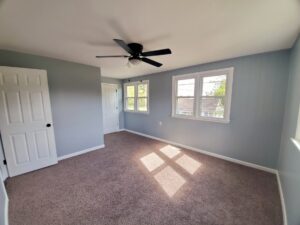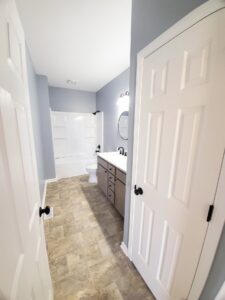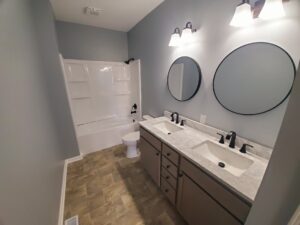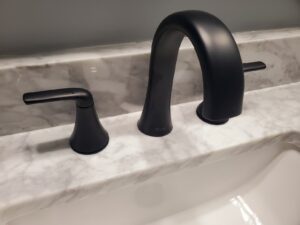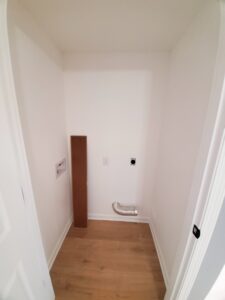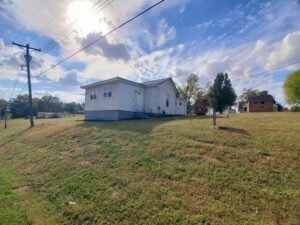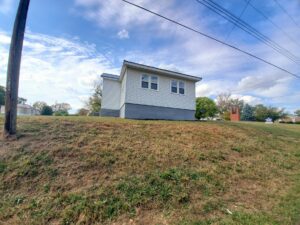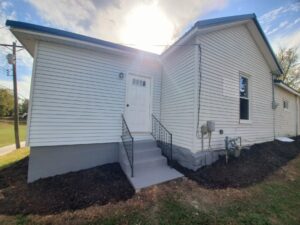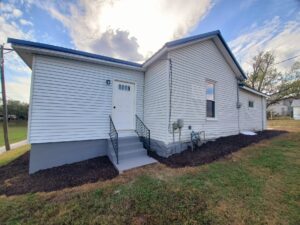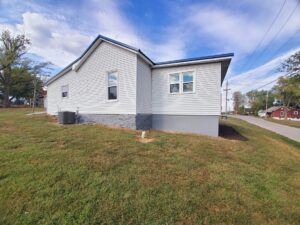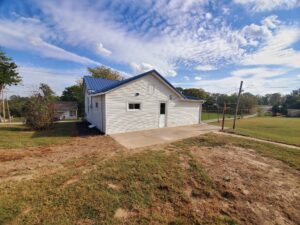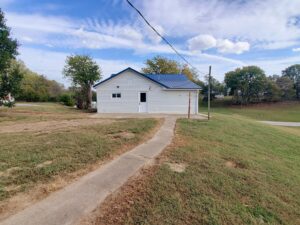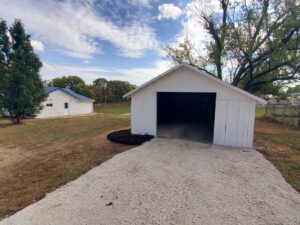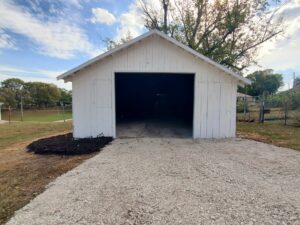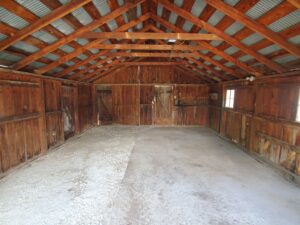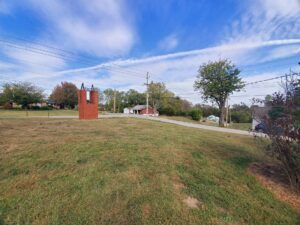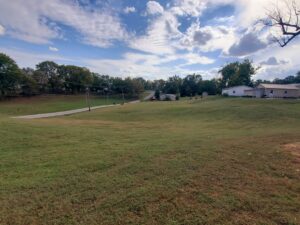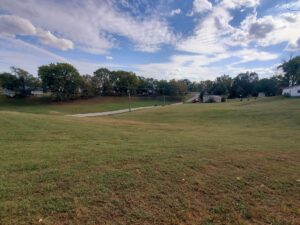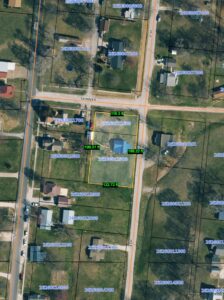517 N 4th St, La Grange, MO 63448, USA
517 N 4th St, La Grange, MO 63448, USABasics
- Date added: Added 3 months ago
- Category: Residential, Single Family Residence
- Status: Sold
- Bedrooms: 3
- Bathrooms: 1
- Total rooms: 6
- Floors: 1
- Area: 1170 sq ft
- Lot size: 23731 sq ft
- Year built: 1880
- Year remodeled: 2025
- Garage Spaces: 1
- Acres: 0.54
Description
-
Description:
Step inside and you'll be impressed - completely renovated with almost too much new to list! You'll love the improved floor plan, big rooms, sunny living room, new bathroom, and wait until you see this kitchen! Stained cabinets, new counters, vinyl plank flooring, a handy center island, plenty of dining room, all stainless steel appliances convey, and it walks out to the back patio overlooking the sprawling corner lot. With three full bedrooms and an oversized bathroom there is room here for the whole family. The bathroom features a double vanity, new shower/tub, full linen closet and nice finishes. All new windows throughout the home, as well as new HVAC (including duct work!) and a metal roof make this an energy efficient investment. Plumbing & electric have also been updated - all that's left to do is move in! A detached garage offers parking space and additional storage, with a new gravel driveway, and the new garage door will be installed this month.
Utility providers here include Liberty Gas, Ameren Electric, City of LaGrange water/sewer/trash and Rise Fiber is available. This is a quick 20-minute drive to Quincy, IL and located 'on the hill' in LaGrange. There are 3 city lots here, so this tract could be subdivided if owner wishes.
These kinds of interiors don't last long! Call/text listing agent Jennifer Wood at (217) 257-8812 to set up your showing before it gets away.
Show all description
Location
- County: Lewis
- Directions: From Hwy 61, take the LaGrange/Hwy 61 exit, turn east, in town turn east onto W Wyaconda, then north onto 5th St, then east onto Skinner, home ahead on south side of road.
- Neighborhoods: LaGrange
Building Details
- Cooling features: Central
- Heating features: Forced air gas furnace
- Garage spaces: 1
- Architectural Style: Traditional
- ParkingTotal: 1
- New Construction?: No
- Heating: Forced Air
- Floor covering: Vinyl
- Basement: Crawl Space
- Exterior material: Vinyl Siding
- Roof: Metal
- Parking: Detached, Driveway, Gravel, Off-street, Storage
Amenities & Features
- Waterfront Access?: No
- Garage?: Yes
- Attached Garage?: No
- Fireplace?: No
- Private Pool?: No
- Security Features: Smoke Detector(s), Carbon Monoxide Detector(s)
- Window Features: Insulated Windows
- Exterior Features: No Step Entry, Storage, Private Yard
- Utilities: Electricity Connected, Natural Gas Connected, Sewer Connected, Water Connected
- Amenities:
- Features:
Nearby Schools
- Elementary School: Highland Elementary
- Secondary School: Highland Jr/Sr High
- High School: Highland High School
