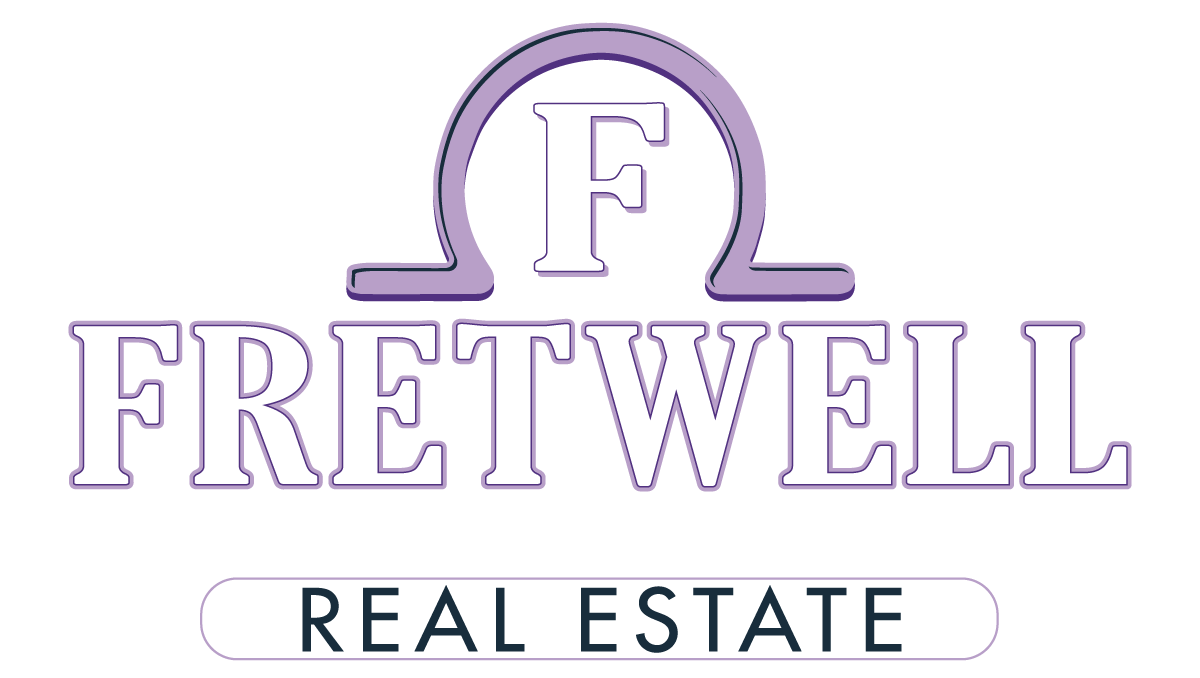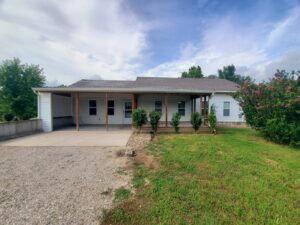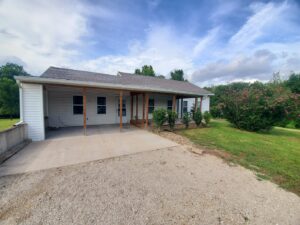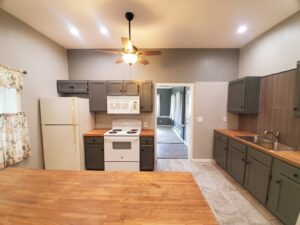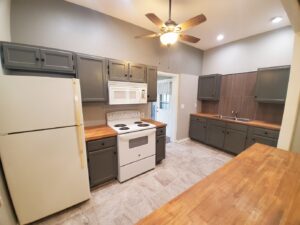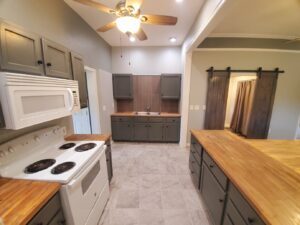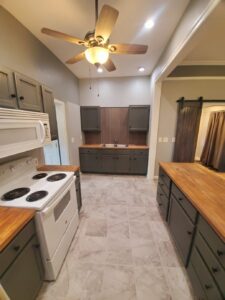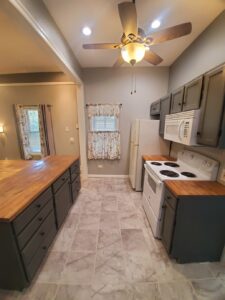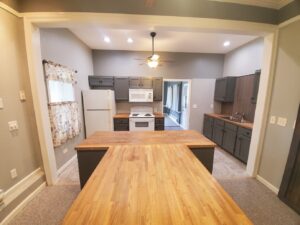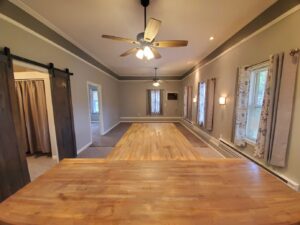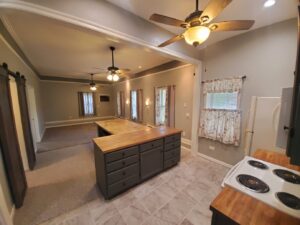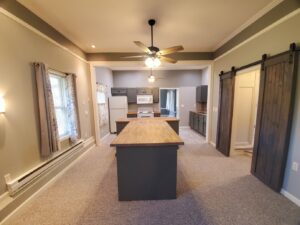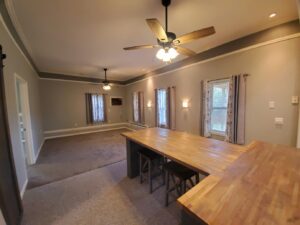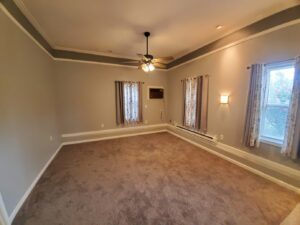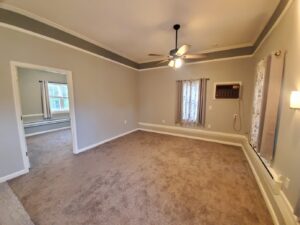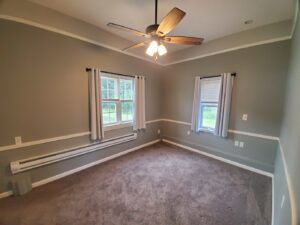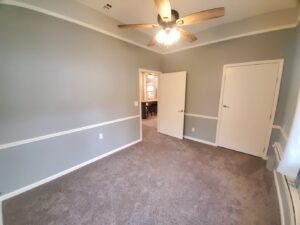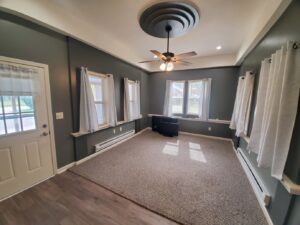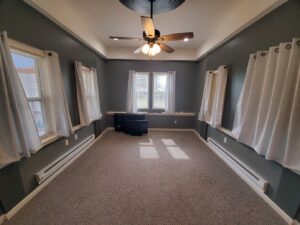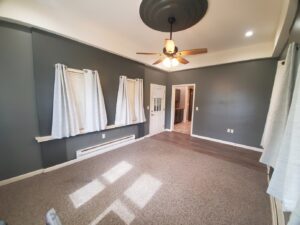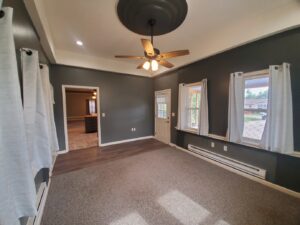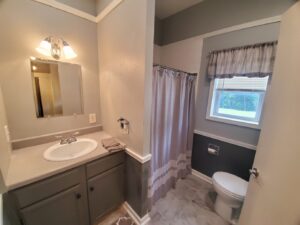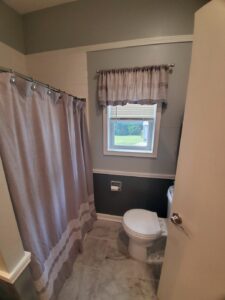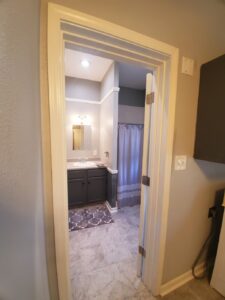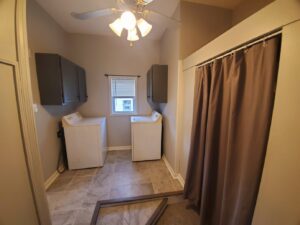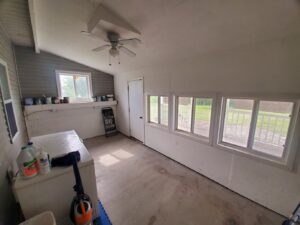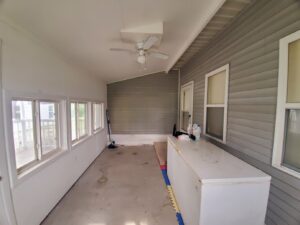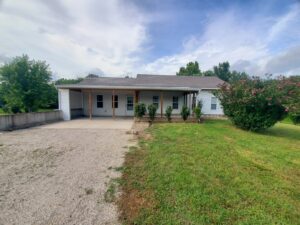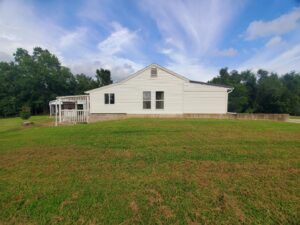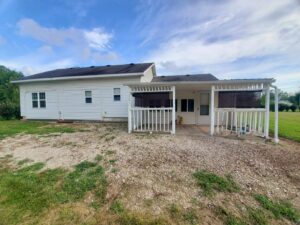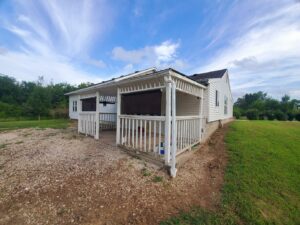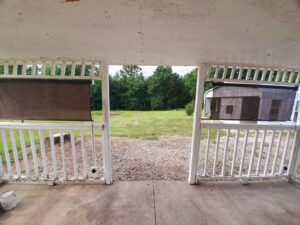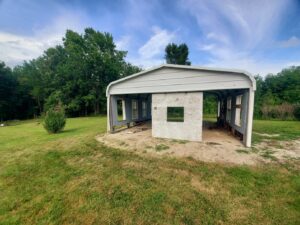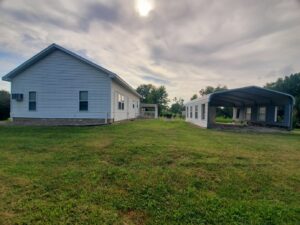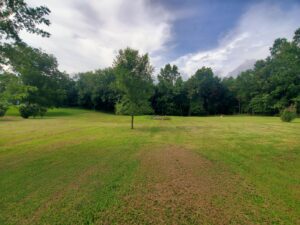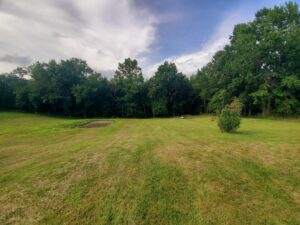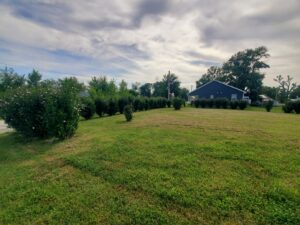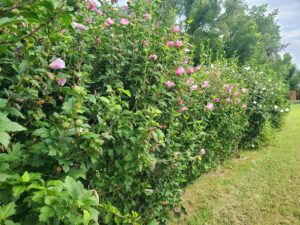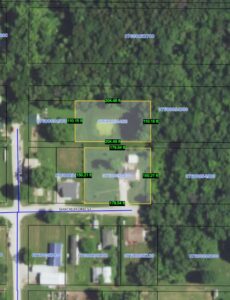25402 Shackleford St, Durham, MO 63438, USA
25402 Shackleford St, Durham, MO 63438, USABasics
- Date added: Added 5 months ago
- Category: Residential, Single Family Residence
- Status: Sold
- Bedrooms: 1
- Bathrooms: 1
- Total rooms: 7
- Floors: 0
- Area: 1140 sq ft
- Lot size: 49491 sq ft
- Year built: 1985
- View: Rural, Trees/Woods
- Acres: 1.14
Description
-
Description:
This one's a gem! With a quiet location, sprawling yard, nice landscaping and a low-maintenance 1,140 sq ft home - it might be just what you are looking for. There are too many recent updates to list - paint, fixtures, woodwork, tile & more - making this a completely move-in-ready home. With 1-bed and 1-bath, there is a bonus room that could easily serve as a second bedroom. You'll appreciate the open floor plan and kitchen with plenty of cabinet & counter space, including an oversized island with seating, and all kitchen appliances will convey. The laundry room offers plenty of closet storage and washer/dryer will also convey, and a handy back storage room/workshop walks out to the private back patio. The covered front porch is the perfect spot for morning coffee, and you'll enjoy the big yard. An oversized carport in back offers plenty of parking space.
This all-electric home would be ideal for a first time homeowner, a low-maintenance retirement home, perfect for a deer hunters, or a turnkey rental.
Utility providers here include REC Electric, Lewis County Water, and Mark Twain Internet is available.
At this price it might not last long - call/text listing agent Jennifer Wood at (217) 257-8812 to set up your showing today.
Show all description
Location
- County: Lewis
- Directions: From Hwy 6 in Durham, turn north onto Hwy AA, then north onto School St, then turn right onto Shackleford, home ahead on north side of road.
Building Details
- Cooling features: Window Unit
- Heating features: Electric baseboard
- Architectural Style: Traditional, Other
- New Construction?: No
- Heating: Baseboard, Electric
- Floor covering: Carpet, Vinyl
- Basement: None
- Exterior material: Vinyl Siding
- Roof: Shingle
- Parking: Carport, Covered, Detached, Off-street, Storage
Amenities & Features
- Waterfront Access?: No
- Garage?: No
- Attached Garage?: No
- Fireplace?: No
- Private Pool?: No
- Window Features: Some Insulated Wndws, Some Storm Doors
- Exterior Features: Private Yard
- Utilities: Electricity Connected, Water Connected
- Amenities:
- Features:
Nearby Schools
- Elementary School: Highland Elementary
- Secondary School: Highland Jr/Sr High
- High School: Highland High School
