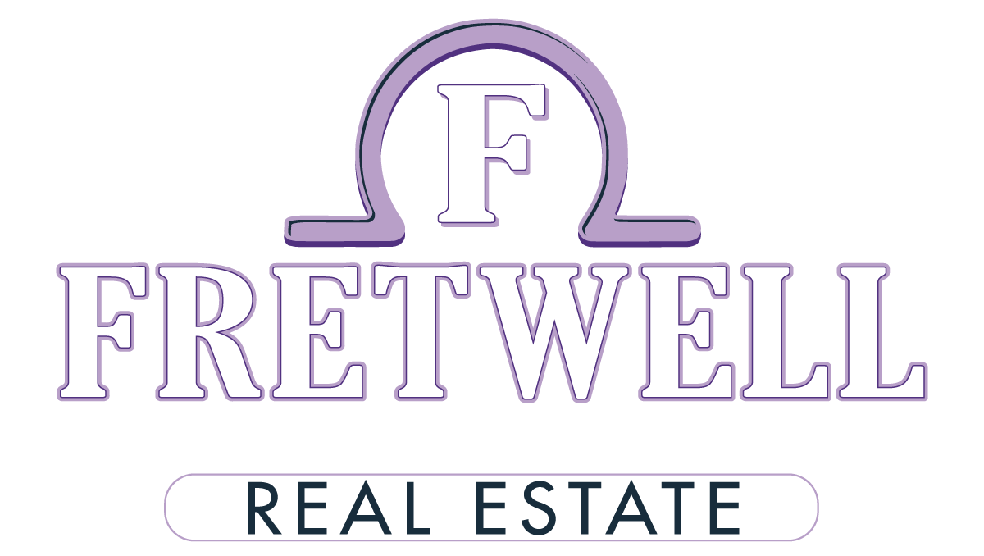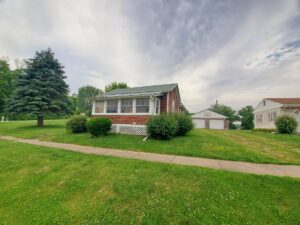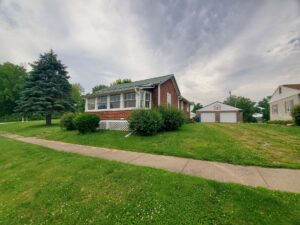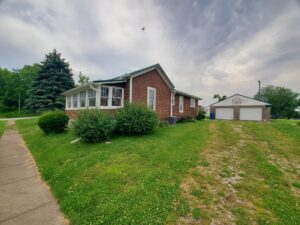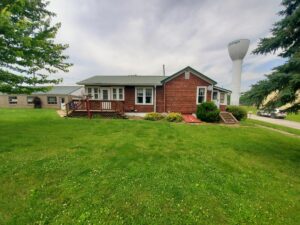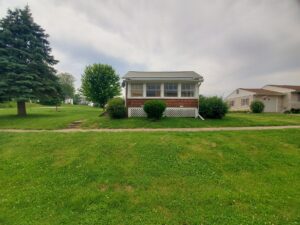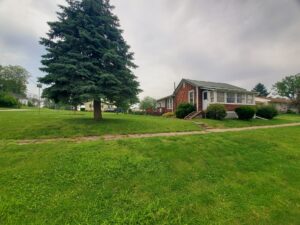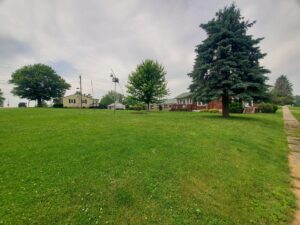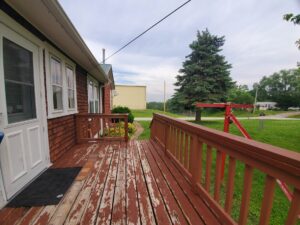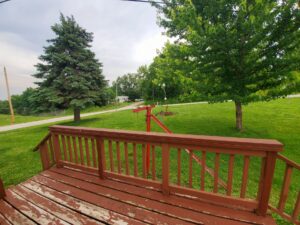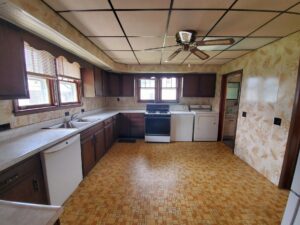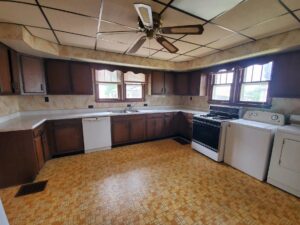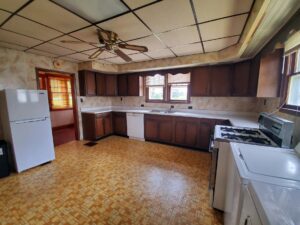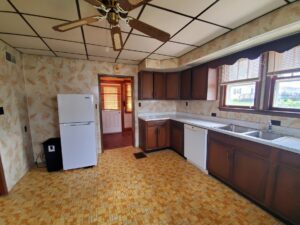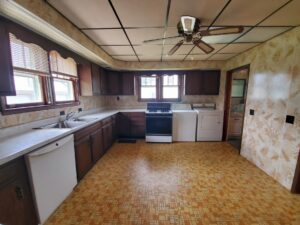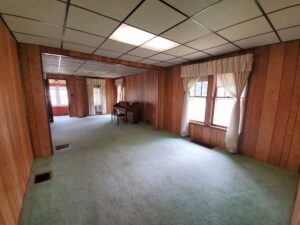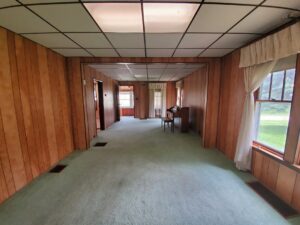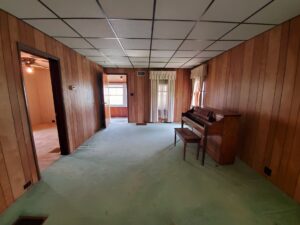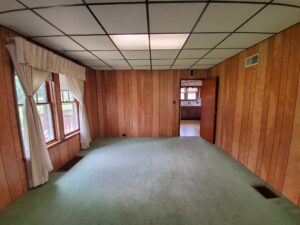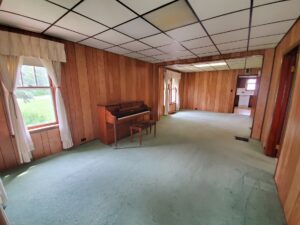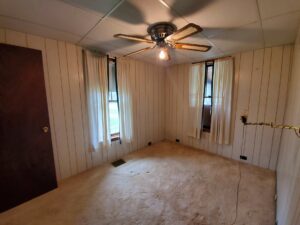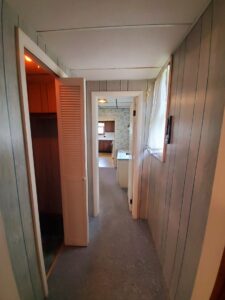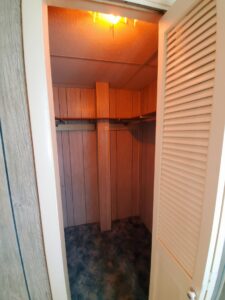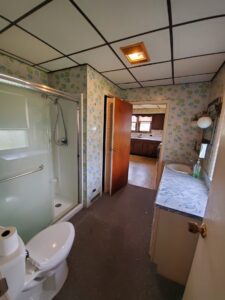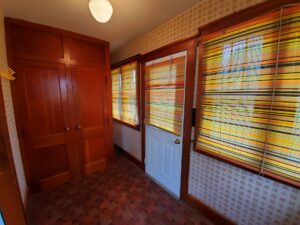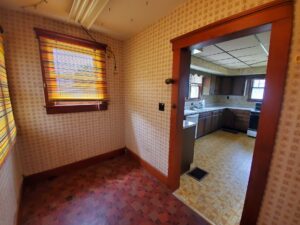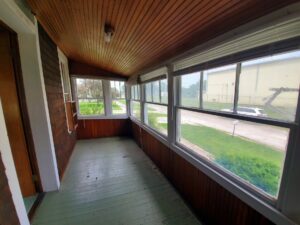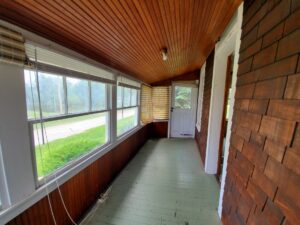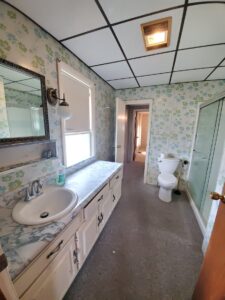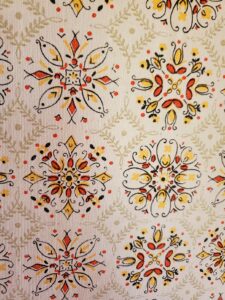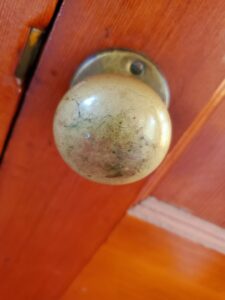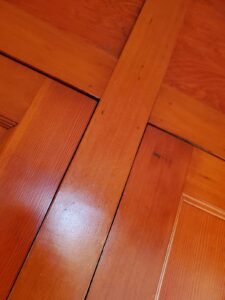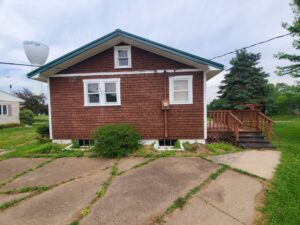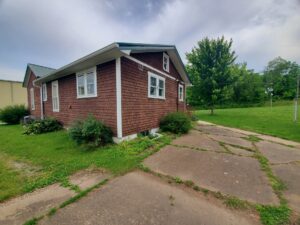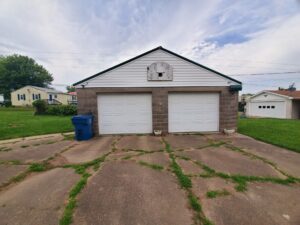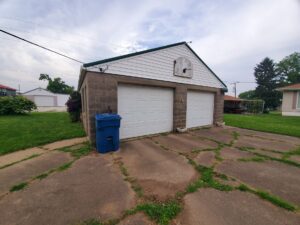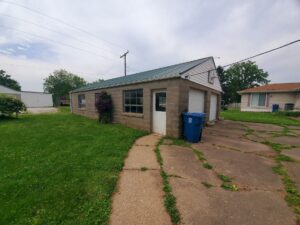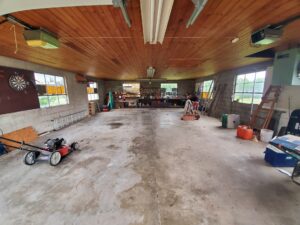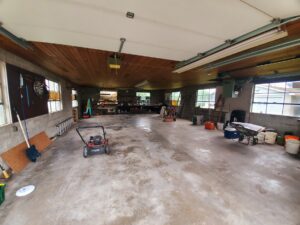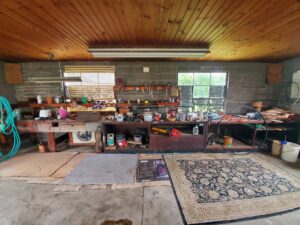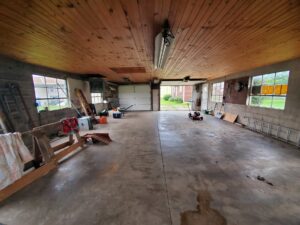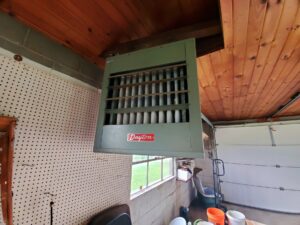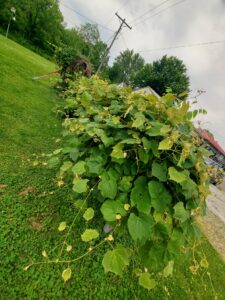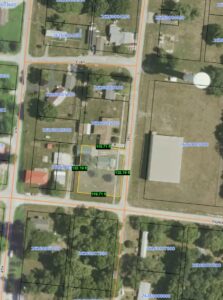703 N 3rd St, La Grange, MO 63448, USA
703 N 3rd St, La Grange, MO 63448, USABasics
- Date added: Added 6 months ago
- Category: Residential, Single Family Residence
- Status: Sold
- Bedrooms: 1
- Bathrooms: 1
- Total rooms: 6
- Floors: 1
- Area: 880 sq ft
- Lot size: 15821 sq ft
- Year built: 1880
- List Office Name: Fretwell & Associates, LLC
- Garage Spaces: 4
- Acres: 0.36
Description
-
Description:
Take a second look here! This affordable property offers a cozy 880 sq ft home with a 40x27 4-car garage on an oversized corner lot 'on the hill' in LaGrange. The home boasts a convenient floor plan - big living room, full bedroom with walk-in closet, bathroom, spacious kitchen, front sunroom (would make an ideal home-office or sitting room), and a handy back mudroom with big storage closets. A few cosmetic updates here would transform this space! All kitchen appliances would convey, along with the washer & dryer. A full basement offers plenty of storage and also houses the utilities as well as another full bathroom. If you need a canning room - this is it! The side deck overlooks the big yard with grape vines, birdhouses & landscaping. You'll appreciate this garage! Deep enough to park 4 vehicles, it has concrete floors, electric, a workbench & built-in shelving. A concrete driveway is also a big plus. This is a quiet location on the north edge of LaGrange, and a quick 20-minute drive to Quincy, IL.
Utility providers here include Ameren Electric, Liberty Gas, City of LaGrange water/sewer/trash, and Rise Fiber is available.
Don't let this affordable move-in-ready home pass you by! Call/text listing agent Jennifer Wood at (217) 257-8812 for more info.
Show all description
Location
- County: Lewis
- Directions: From Hwy 61, take the LaGrange/Hwy C exit, in town turn east onto W Jackson St, then north on 3rd St, property ahead on west side of road.
- Neighborhoods: LaGrange
Building Details
- Cooling features: Central Air (2010)
- Heating features: Forced air gas furnace (2010)
- Garage spaces: 4
- Architectural Style: Traditional, Bungalow
- ParkingTotal: 4
- New Construction?: No
- Heating: Forced Air
- Floor covering: Carpet, Vinyl
- Basement: Full, Roughed-In Bath, Storage Space, Unfinished, Walk-Up Access
- Exterior material: Wood Siding
- Roof: Metal
- Parking: Detached, Garage, Off-street, Oversized, Paved, Storage, Workshop in Garage
Amenities & Features
- Waterfront Access?: No
- Garage?: Yes
- Attached Garage?: No
- Fireplace?: No
- Private Pool?: No
- Window Features: Some Storm Doors, Window Treatments
- Exterior Features: Storage, Private Yard
- Utilities: Electricity Connected, Natural Gas Connected, Sewer Connected, Water Connected
- Amenities:
- Features:
Nearby Schools
- Elementary School: Highland Elementary
- Secondary School: Highland
- High School: Highland High School
