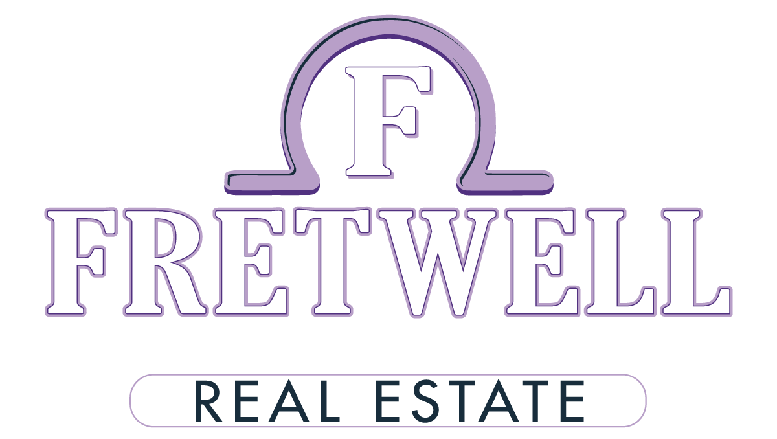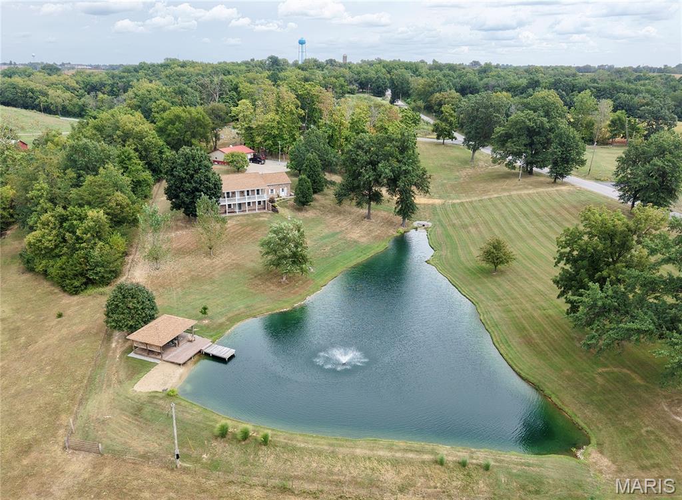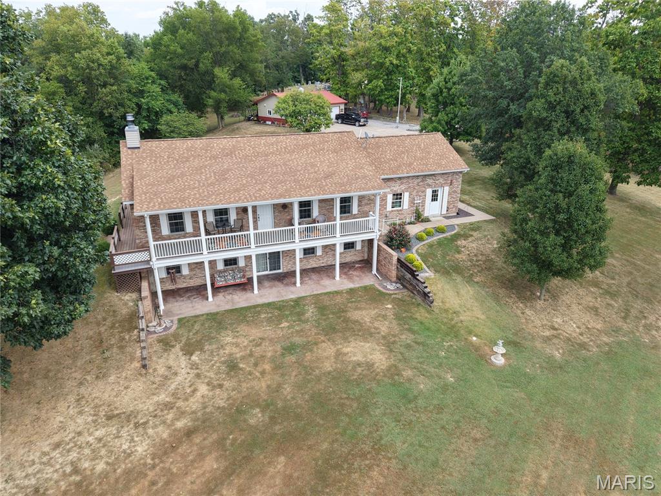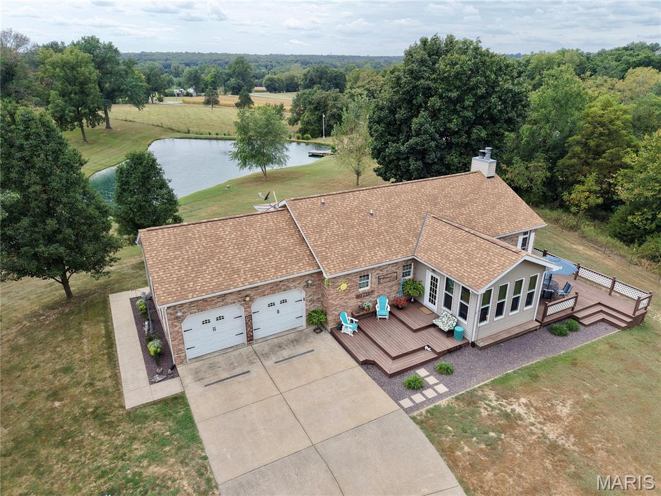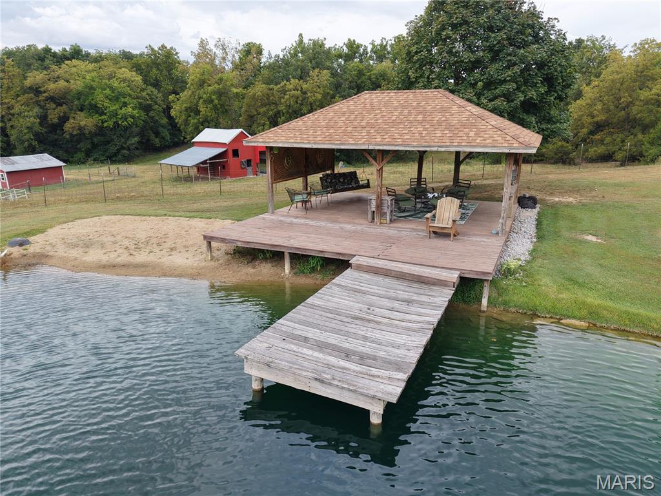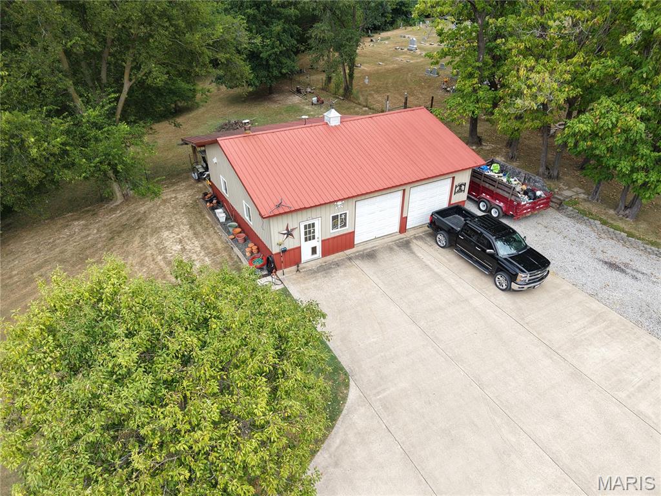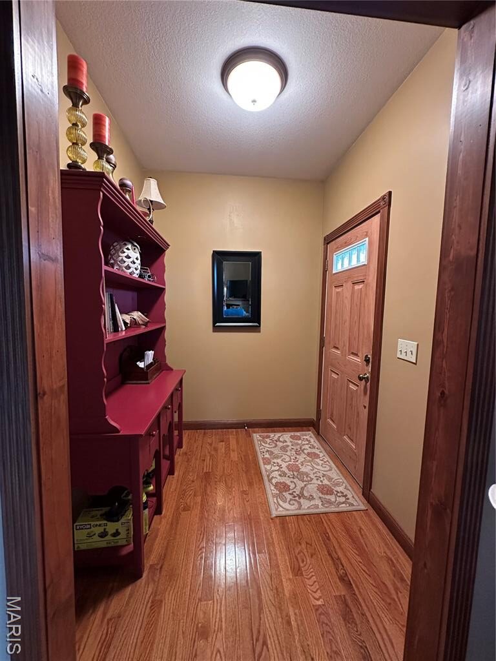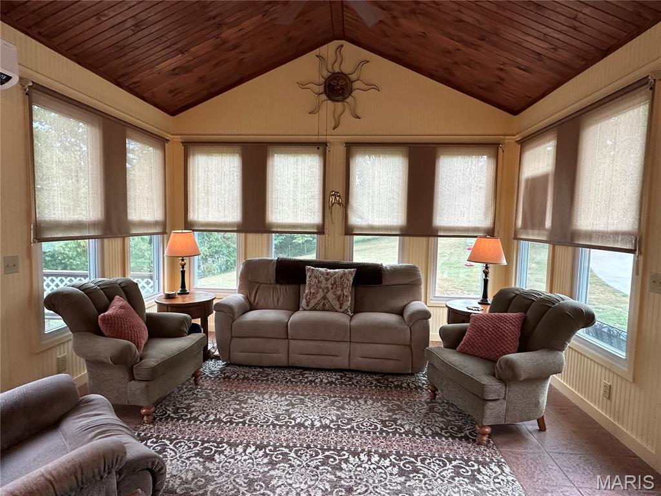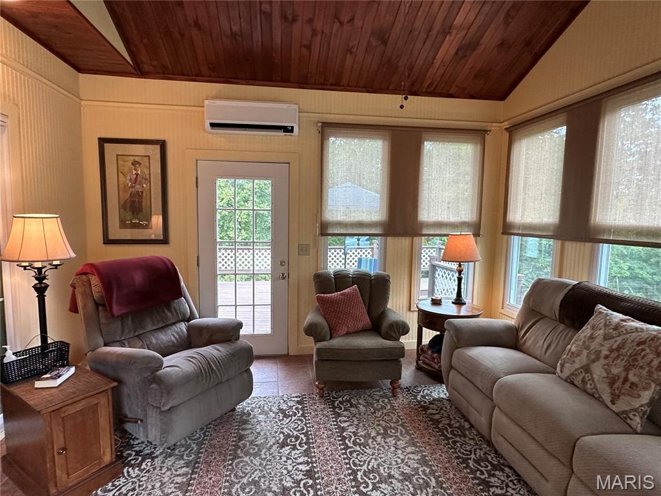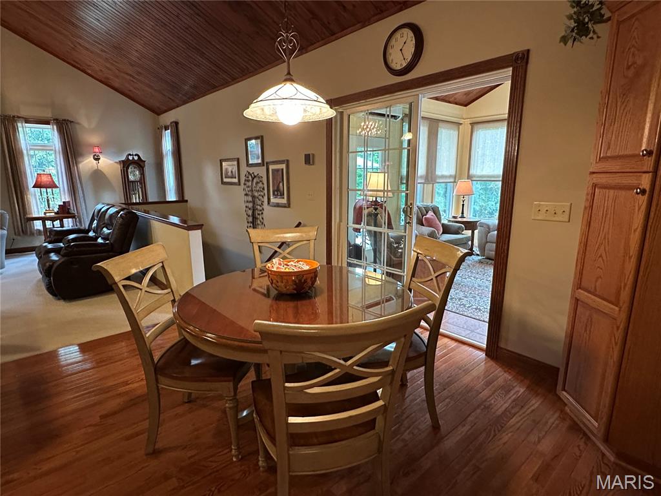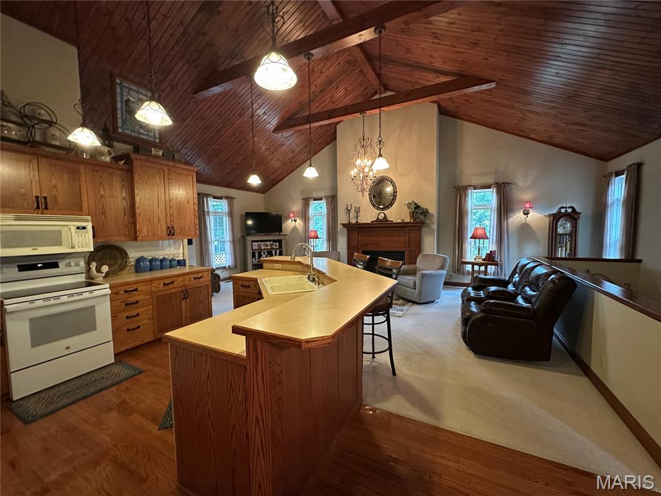6856 County Road 437, Hannibal, MO, 63401
6856 County Road 437, Hannibal, MO, 63401Basics
- Date added: Added 5 months ago
- Category: Single Family Residence
- Status: Active
- Bedrooms: 3
- Bathrooms: 2
- Half baths: 1
- Total rooms: 9
- Area: 3048 sq ft
- Lot size: 236530.8 sq ft
- Year built: 2003
- Subdivision Name: none
- List Office Name: Prestige Realty, Inc
- Garage Spaces: 2
- Days On Market: 0
- MLS ID: MIS25060436
Description
-
Description:
Nestled in a serene landscape, this single-family home offers a rare opportunity to enjoy peaceful living with a private pond and versatile outbuilding. Step inside to find a welcoming layout featuring a vaulted ceiling in the living room and a cozy fireplace, seamlessly open to the kitchen and breakfast room—perfect for gatherings and everyday comfort. The main-level primary suite provides convenience and privacy, while the finished lower level offers two additional bedrooms with full egress windows, a spacious laundry area, and an efficient geothermal HVAC system. Outdoors, the beauty truly shines. Wake up each morning to tranquil views of the pond, complete with a dock and sandy beach area, ideal for fishing, swimming, or simply relaxing by the water. A detached workshop provides additional flexibility with room for two vehicles or equipment, making it perfect for hobbies, storage, or work needs. The pristine grounds create a retreat-like atmosphere, making this property more than just a house—it’s a lifestyle and a place where lasting memories are made.
Show all description
Rooms
-
Rooms:
Room type Dimensions Level Length Width Kitchen 21x28 Main 21 28 Primary Bedroom 16x16 Main 16 16 Primary Bathroom 8x11 Main 8 11 Bathroom 8x10 Main 8 10 Other 7x7 Main 7 7 Sunroom 14x14 Main 14 14 Bedroom 2 14x11 Basement 14 11 Bedroom 3 14x13 Basement 14 13 Laundry Basement Family Room 24x21 Basement 24 21 Bathroom 2 Basement
Location
- County: Marion
- Directions: Try to give at least an hours notice.
Building Details
- Cooling features: Central Air, Geothermal, Separate Meters
- Architectural Style: Raised Ranch, Traditional
- ParkingTotal: 4
- New Construction?: No
- Heating: Geothermal
- Basement: 8 ft + Pour, Bathroom, Concrete, Egress Window, Exterior Entry, Full, Interior Entry, Partially finished, Walk-Out Access
- Exterior material: Brick, Frame
- Roof: Architectural Shingle
- Parking: Concrete, Deck, Detached, Driveway, Garage, Garage Door Opener, Gravel, Heated Garage, Storage, Workshop in Garage
Amenities & Features
- Waterfront Access?: No
- Garage?: Yes
- Attached Garage?: Yes
- Fireplace?: Yes
- Private Pool?: No
- Window Features: Blinds, Double Pane Windows, Drapes, Screens
- Exterior Features: Dock, Fire Pit, Lighting, Private Yard, Rain Gutters, Storage
- Utilities: Electricity Connected
- Amenities:
- Features:
Nearby Schools
- Elementary School: Oakwood Elem.
- Middle School: Hannibal Middle
- High School: Hannibal Sr. High
- High School District: Hannibal 60
