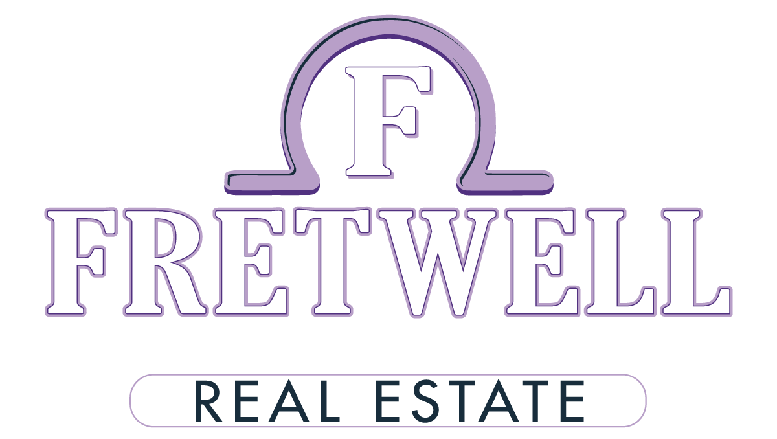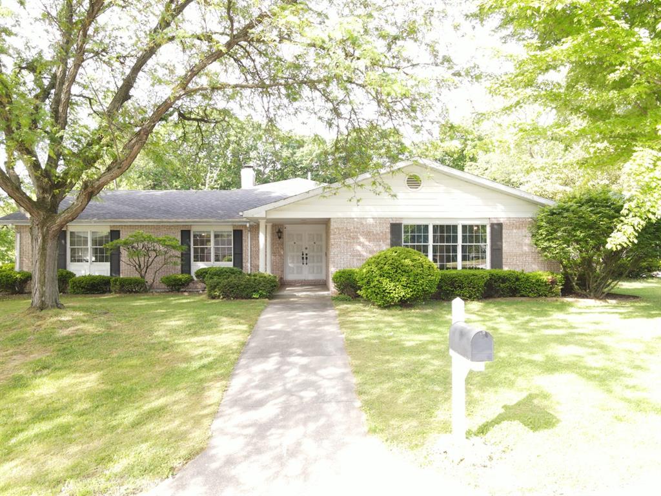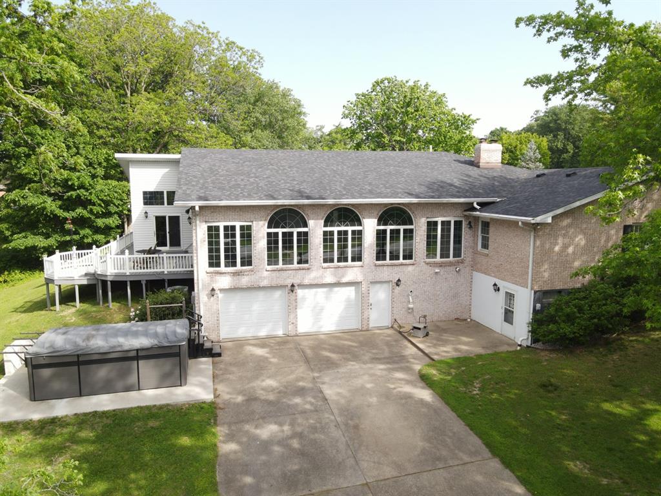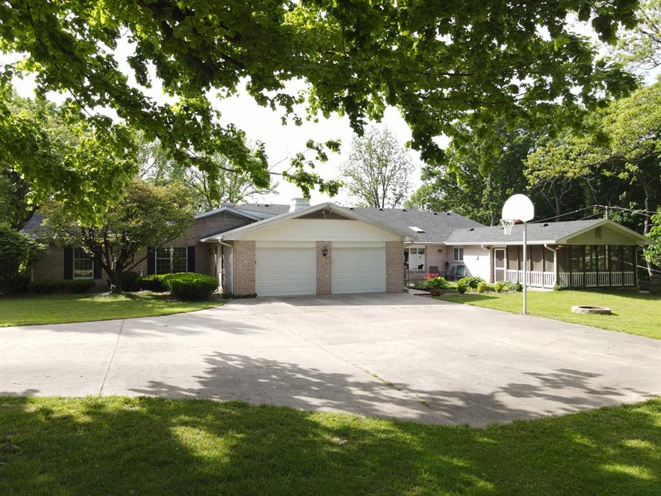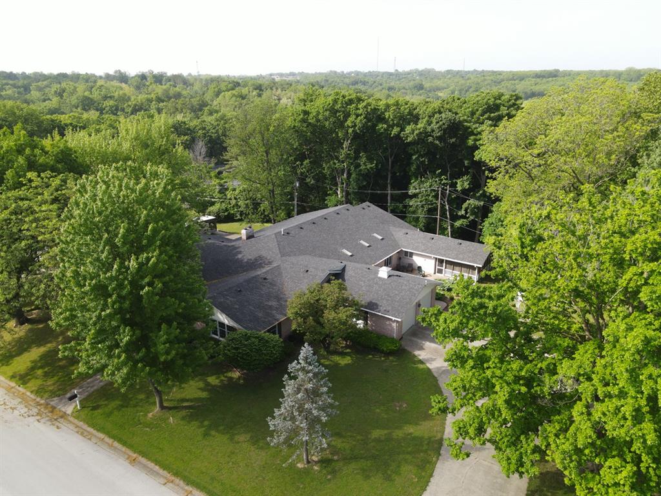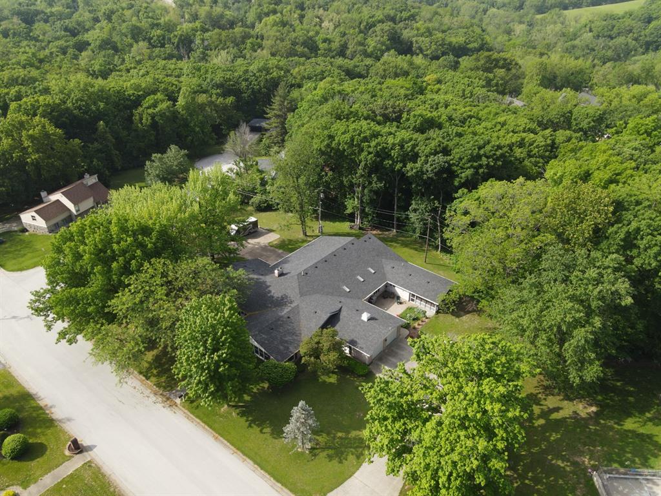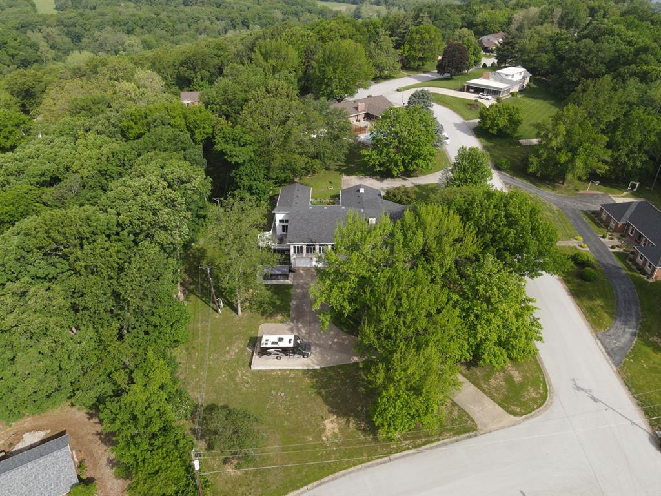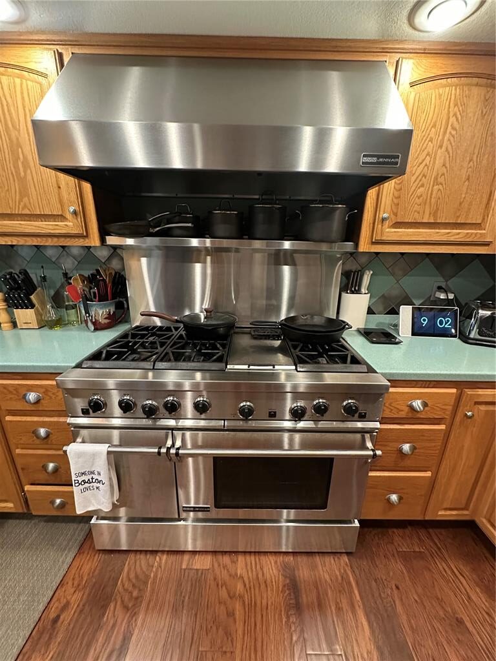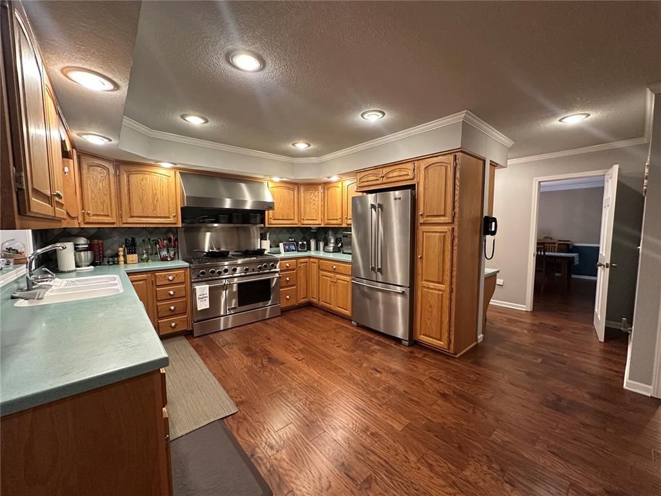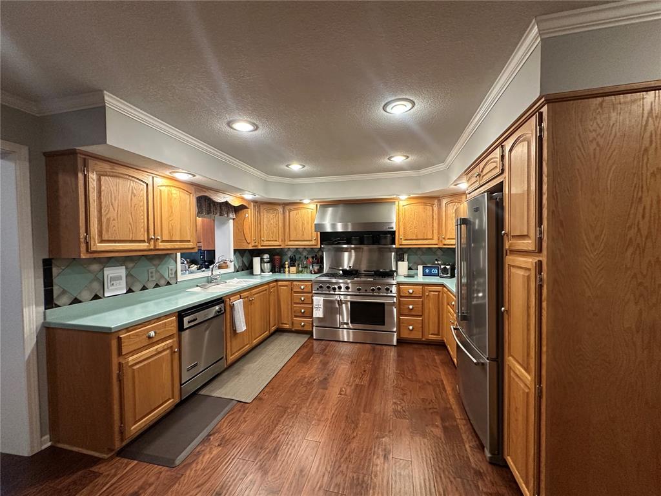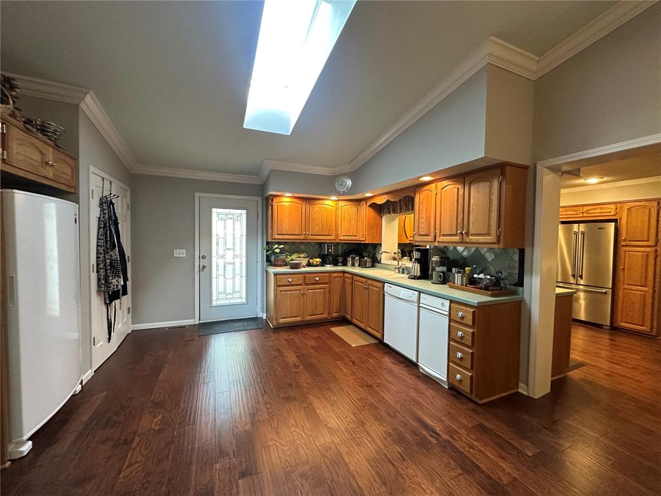16 Siesta Drive, Hannibal, MO, 63401
16 Siesta Drive, Hannibal, MO, 63401Basics
- Date added: Added 8 months ago
- Category: Single Family Residence
- Status: Active
- Bedrooms: 4
- Bathrooms: 4
- Half baths: 1
- Total rooms: 12
- Area: 7071 sq ft
- Year built: 1976
- Subdivision Name: El Rancho Estates
- List Office Name: Prestige Realty, Inc
- Garage Spaces: 4
- Days On Market: 0
- MLS ID: MIS25034329
Description
-
Description:
This expansive estate offers over 7,000 square feet of finished living space situated on a beautifully wooded 3.1-acre corner lot. Designed for both comfort and versatility, the home features four spacious bedrooms, two additional sleeping rooms, and a stunning living room with a wall of windows that bathe the space in natural light. Two cozy wood-burning fireplaces add warmth and charm, creating inviting spaces for relaxation and gathering. Perfect for entertaining, the home includes multiple catering kitchens, a media room, and a screened patio overlooking a luxurious swim spa. Four garages provide ample space for vehicles and storage, while a dedicated workshop and abundant storage areas add to the home's functionality. Surrounded by mature trees, this property combines privacy, space, and convenience, making it ideal for large families, multigenerational living, or anyone seeking room to spread out and enjoy.
Show all description
Rooms
-
Rooms:
Room type Dimensions Level Length Width Kitchen 17x12 Main 17 12 Kitchen 23x14 Main 23 14 Dining Room 14x14 Main 14 14 Media Room 22x14 Main 22 14 Library 18x21 Main 18 21 Primary Bedroom 35x23 Main 35 23 Primary Bathroom 17x9 Main 17 9 Living Room 39x26 Main 39 26 Bedroom 2 12x13 Main 12 13 Bathroom 2 Main Bedroom 3 13x11 Main 13 11 Bathroom 3 Main Bathroom 4 16x14 Main 16 14 Family Room 17x21 Lower 17 21 Laundry Lower Office 20x9 Lower 20 9 Den 13x16 Lower 13 16 Bathroom 4 6x7 Lower 6 7 Workshop 24x12 Basement 24 12
Location
- County: Marion
Building Details
- Cooling features: Central Air
- Architectural Style: Ranch
- ParkingTotal: 4
- New Construction?: No
- Heating: Forced Air, Natural Gas
- Basement: 8 ft + Pour, Bathroom, Concrete, Exterior Entry, Full, Partially finished, Radon Mitigation, Sleeping Area, Storage Space, Walk-Out Access
- Exterior material: Brick
- Roof: Architectural Shingle, Asphalt
- Parking: Additional Parking, Basement, Concrete, Deck, Driveway, Garage, Garage Door Opener, Garage Faces Side, Kitchen Level, Off-street
Amenities & Features
- Waterfront Access?: No
- Garage?: Yes
- Attached Garage?: Yes
- Fireplace?: Yes
- Private Pool?: Yes
- Exterior Features: Basketball Court, Boat Slip, Courtyard, Lighting, Private Yard, Rain Gutters, RV Hookup, Storage
- Pool Features: Above Ground, Lap, Pool/Spa Combo
- Amenities:
- Features:
Nearby Schools
- Elementary School: Veterans Elem.
- Middle School: Hannibal Middle
- High School: Hannibal Sr. High
- High School District: Hannibal 60
